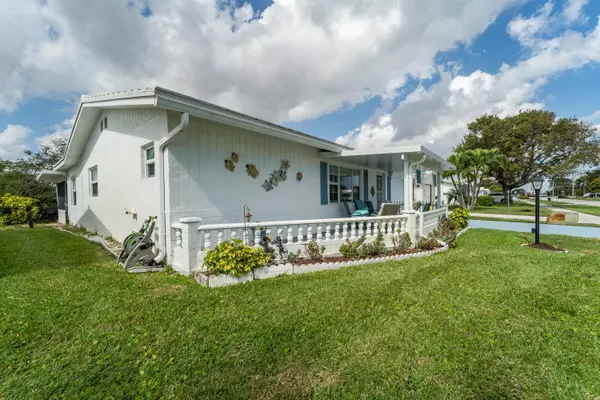Bought with Coldwell Banker Realty
$353,000
$370,000
4.6%For more information regarding the value of a property, please contact us for a free consultation.
1701 SW SW 22nd Street ST Boynton Beach, FL 33426
2 Beds
2 Baths
1,624 SqFt
Key Details
Sold Price $353,000
Property Type Single Family Home
Sub Type Single Family Detached
Listing Status Sold
Purchase Type For Sale
Square Footage 1,624 sqft
Price per Sqft $217
Subdivision Boynton Leisureville
MLS Listing ID RX-10959743
Sold Date 03/28/24
Style Ranch,Traditional
Bedrooms 2
Full Baths 2
Construction Status Resale
HOA Fees $220/mo
HOA Y/N Yes
Year Built 1978
Annual Tax Amount $2,543
Tax Year 2023
Property Description
Desirable Extended Challenger, Only model with split bedrooms, 2019 Tile Roof , 2013 Flat Roof, A/C 2023, Extra Large Screened Patio on Canal, great privacy, Impact Windows & Sliders (Except slider in guest bedoom& Back Room) Awning Windows Back Patio New Washer/Dryer combination, GE Panel & Pull down stairs in Garage. Tile Floors & Opened Kitchen. Two Pantrys Room for 3rd. bedroom/den. Double Driveway, GE Electric Panel, Pull down stairs in garage. Refrigerator in Garage Stays. Royal Poinciana Tree in Back. Street with Sidewalks.. Hotwire Cable TV & free internet included in low HOA fee. Active 55+ community with Heated/Cooled Pool, Hot Tub & Spa, 9 Hole Golf, Exercise Room, Computer, Billiard, Card Room and Entertain Center. Come and enjoy a great 55+ Community, Pets Welcome.
Location
State FL
County Palm Beach
Area 4430
Zoning Residential
Rooms
Other Rooms Attic, Den/Office, Family, Florida, Laundry-Garage
Master Bath Mstr Bdrm - Ground, Separate Shower
Interior
Interior Features Custom Mirror, Pantry, Pull Down Stairs, Split Bedroom
Heating Central, Electric
Cooling Central, Paddle Fans, Reverse Cycle
Flooring Linoleum, Tile
Furnishings Unfurnished
Exterior
Exterior Feature Auto Sprinkler, Open Patio, Open Porch, Screened Patio, Shutters
Parking Features 2+ Spaces, Driveway, Garage - Attached, Vehicle Restrictions
Garage Spaces 1.0
Community Features Deed Restrictions, Sold As-Is
Utilities Available Electric, Public Sewer, Public Water
Amenities Available Billiards, Bocce Ball, Clubhouse, Community Room, Fitness Center, Game Room, Golf Course, Internet Included, Library, Manager on Site, Pool, Putting Green, Sauna, Shuffleboard, Spa-Hot Tub
Waterfront Description Interior Canal
View Canal
Roof Type Concrete Tile
Present Use Deed Restrictions,Sold As-Is
Exposure East
Private Pool No
Building
Lot Description < 1/4 Acre, Interior Lot, Paved Road, Public Road, Sidewalks, West of US-1
Story 1.00
Foundation Block, CBS, Stucco
Construction Status Resale
Others
Pets Allowed Restricted
HOA Fee Include Cable,Common Areas,Common R.E. Tax,Insurance-Other,Lawn Care,Management Fees,Manager,Pool Service,Recrtnal Facility,Reserve Funds
Senior Community Verified
Restrictions Buyer Approval,Commercial Vehicles Prohibited,Interview Required,No Lease First 2 Years,Tenant Approval
Acceptable Financing Cash, Conventional, FHA, VA
Horse Property No
Membership Fee Required No
Listing Terms Cash, Conventional, FHA, VA
Financing Cash,Conventional,FHA,VA
Pets Allowed No Aggressive Breeds, Number Limit
Read Less
Want to know what your home might be worth? Contact us for a FREE valuation!

Our team is ready to help you sell your home for the highest possible price ASAP






