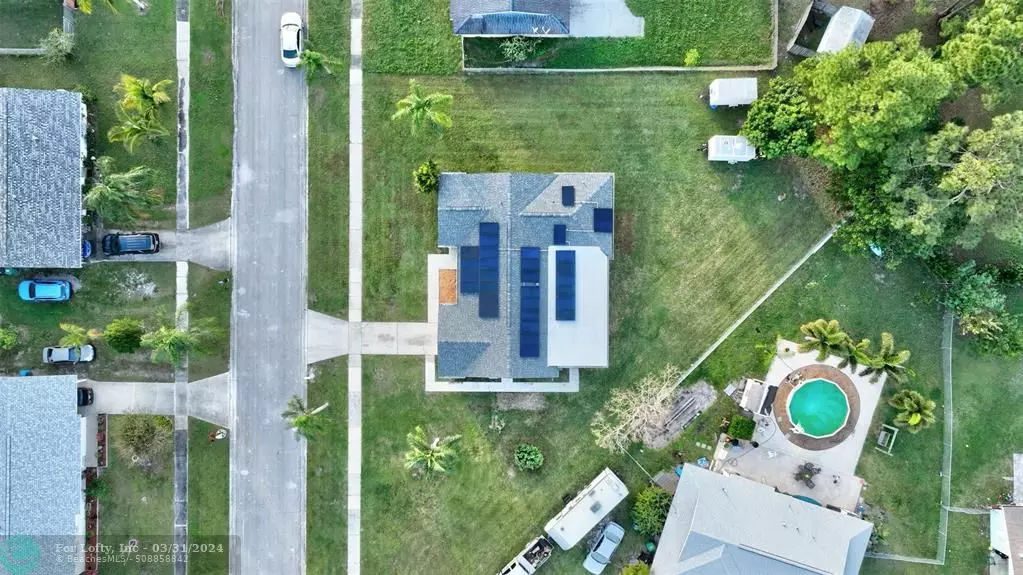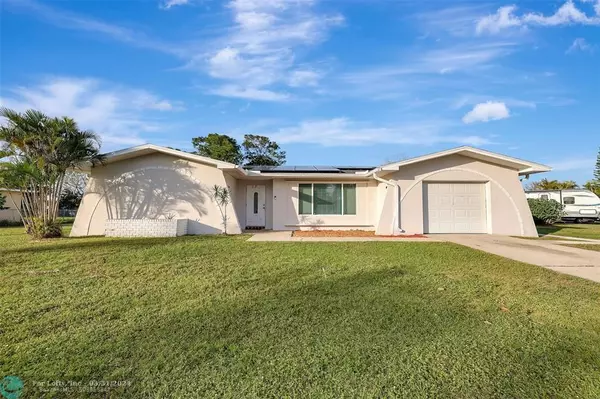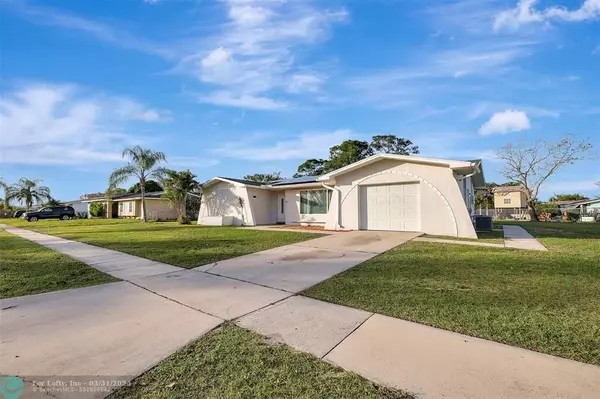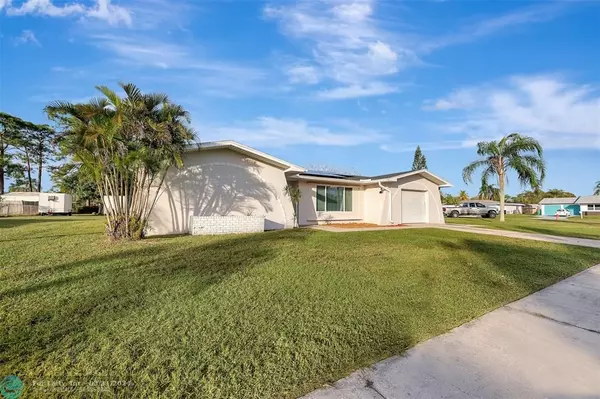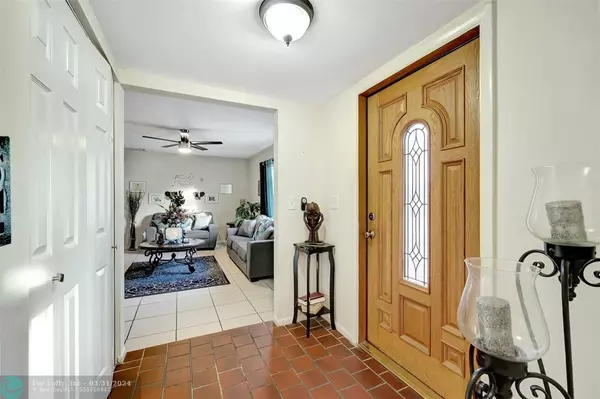$374,000
$374,000
For more information regarding the value of a property, please contact us for a free consultation.
201 SW Dabney Dr Port St Lucie, FL 34983
3 Beds
2 Baths
1,952 SqFt
Key Details
Sold Price $374,000
Property Type Single Family Home
Sub Type Single
Listing Status Sold
Purchase Type For Sale
Square Footage 1,952 sqft
Price per Sqft $191
Subdivision Port St Lucie Sec 45
MLS Listing ID F10416807
Sold Date 03/28/24
Style No Pool/No Water
Bedrooms 3
Full Baths 2
Construction Status Resale
HOA Y/N No
Year Built 1973
Annual Tax Amount $4,593
Tax Year 2023
Property Description
The sellers are ready for a swift transaction! Charming home with over 1900 square feet of space is available. Enjoy 3 expansive bedrooms all with walk in closets & 2 immaculate bathrooms. The interior features 2 over sized living areas, a spacious and updated kitchen, formal dining area, convenient laundry, and ample storage space. Outdoors offers a massive backyard with over 20,000 square feet of space; undoubtedly one of the largest lots on the street. Slide open the rear doors to discover a welcoming yard space to enjoy sunsets, leisure sitting, or dining. To take it up a notch, this gem is equipped with a brand new ROOF installed in 2023 and brand new SOLAR PANELS installed in 2023, IMPACT WINDOWS/DOORS THROUGHOUT. A/C, hot water heater, and electrical panel all 2020; Just MOVE IN!
Location
State FL
County St. Lucie County
Area St Lucie County 7170; 7180; 7220; 7260; 7270; 7280
Zoning RS-2 PSL
Rooms
Bedroom Description At Least 1 Bedroom Ground Level,Entry Level
Other Rooms Family Room, Great Room, Utility/Laundry In Garage
Dining Room Breakfast Area, Eat-In Kitchen
Interior
Interior Features First Floor Entry, Walk-In Closets
Heating Central Heat
Cooling Ceiling Fans, Central Cooling
Flooring Tile Floors
Equipment Dishwasher, Dryer, Electric Range, Electric Water Heater, Microwave, Refrigerator, Self Cleaning Oven, Washer
Exterior
Exterior Feature High Impact Doors, Solar Panels
Parking Features Attached
Garage Spaces 1.0
Water Access N
View None
Roof Type Aluminum Roof
Private Pool No
Building
Lot Description 1/4 To Less Than 1/2 Acre Lot
Foundation Concrete Block Construction, Cbs Construction
Sewer Municipal Sewer
Water Municipal Water
Construction Status Resale
Others
Pets Allowed No
Senior Community No HOPA
Restrictions No Restrictions
Acceptable Financing Cash, Conventional, FHA, VA
Membership Fee Required No
Listing Terms Cash, Conventional, FHA, VA
Read Less
Want to know what your home might be worth? Contact us for a FREE valuation!

Our team is ready to help you sell your home for the highest possible price ASAP

Bought with NON MEMBER MLS



