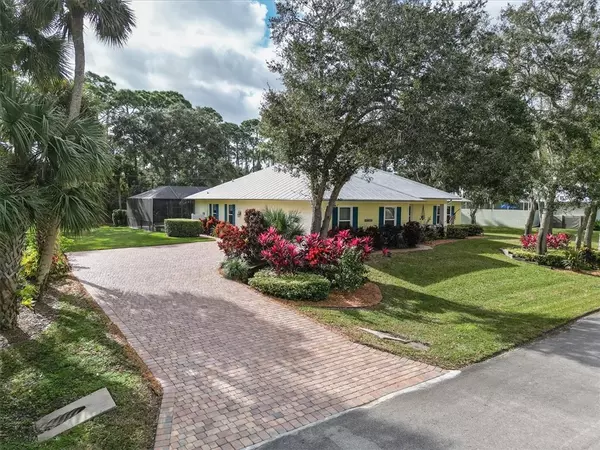$679,000
$679,000
For more information regarding the value of a property, please contact us for a free consultation.
80 Joy Haven DR Sebastian, FL 32958
3 Beds
3 Baths
2,126 SqFt
Key Details
Sold Price $679,000
Property Type Single Family Home
Sub Type Detached
Listing Status Sold
Purchase Type For Sale
Square Footage 2,126 sqft
Price per Sqft $319
Subdivision Sebastian Highlands
MLS Listing ID 274893
Sold Date 04/01/24
Style One Story
Bedrooms 3
Full Baths 3
HOA Y/N No
Year Built 2005
Annual Tax Amount $9,007
Tax Year 2023
Lot Size 0.460 Acres
Acres 0.46
Property Description
This 3-bedrm, 3-full bath, 3 car garage, courtyard home offers the perfect blend of luxury & privacy without HOA restrictions. The residence boasts a resort-like atmosphere that will captivate you from the moment you step inside. Designed by MGB w/custom amenities: a wood burning fireplace, body spray jets, Italian marble, metal roof, sports pool and a summer kitchen. Truly a stunning split floor plan w/open living rm, custom kitchen, dining, office and primary rm overlooking the pool. The cabana/3rd bedroom adds a touch of versatility, making it ideal for in laws/guests. rmszappr&sub2err
Location
State FL
County Indian River County
Area Sebastian City
Zoning ,
Interior
Interior Features Attic, Bathtub, Closet Cabinetry, Garden Tub/Roman Tub, High Ceilings, Pull Down Attic Stairs, Split Bedrooms, Walk-In Closet(s), Central Vacuum, French Door(s)/Atrium Door(s)
Heating Central, Electric
Cooling Central Air, Electric
Flooring Marble, Tile, Wood
Fireplaces Number 1
Furnishings Unfurnished
Fireplace Yes
Appliance Dryer, Dishwasher, Electric Water Heater, Disposal, Microwave, Range, Refrigerator
Laundry Laundry Room
Exterior
Exterior Feature Fence, Sprinkler/Irrigation, Outdoor Kitchen, Outdoor Shower, Porch, Rain Gutters
Parking Features Three Car Garage, Three or more Spaces
Garage Spaces 3.0
Garage Description 3.0
Pool Fenced, Electric Heat, Heated, Pool, Private, Screen Enclosure
Community Features Playground, Park, Trails/Paths, Gutter(s)
Waterfront Description None
View Y/N Yes
Water Access Desc Public
View Garden, Pool, Preserve
Roof Type Metal
Porch Covered, Patio, Porch, Screened
Private Pool Yes
Building
Lot Description 1/4 to 1/2 Acre Lot
Faces Northeast
Story 1
Entry Level One
Sewer Septic Tank
Water Public
Architectural Style One Story
Level or Stories One
Additional Building Cabana
New Construction No
Others
HOA Name NA
Tax ID 31391900001460000019.0
Ownership Single Family/Other
Security Features Security System Leased,Closed Circuit Camera(s)
Acceptable Financing Cash, FHA, New Loan, VA Loan
Listing Terms Cash, FHA, New Loan, VA Loan
Financing Other
Pets Allowed Yes
Read Less
Want to know what your home might be worth? Contact us for a FREE valuation!

Our team is ready to help you sell your home for the highest possible price ASAP

Bought with Dale Sorensen Real Estate Inc.







