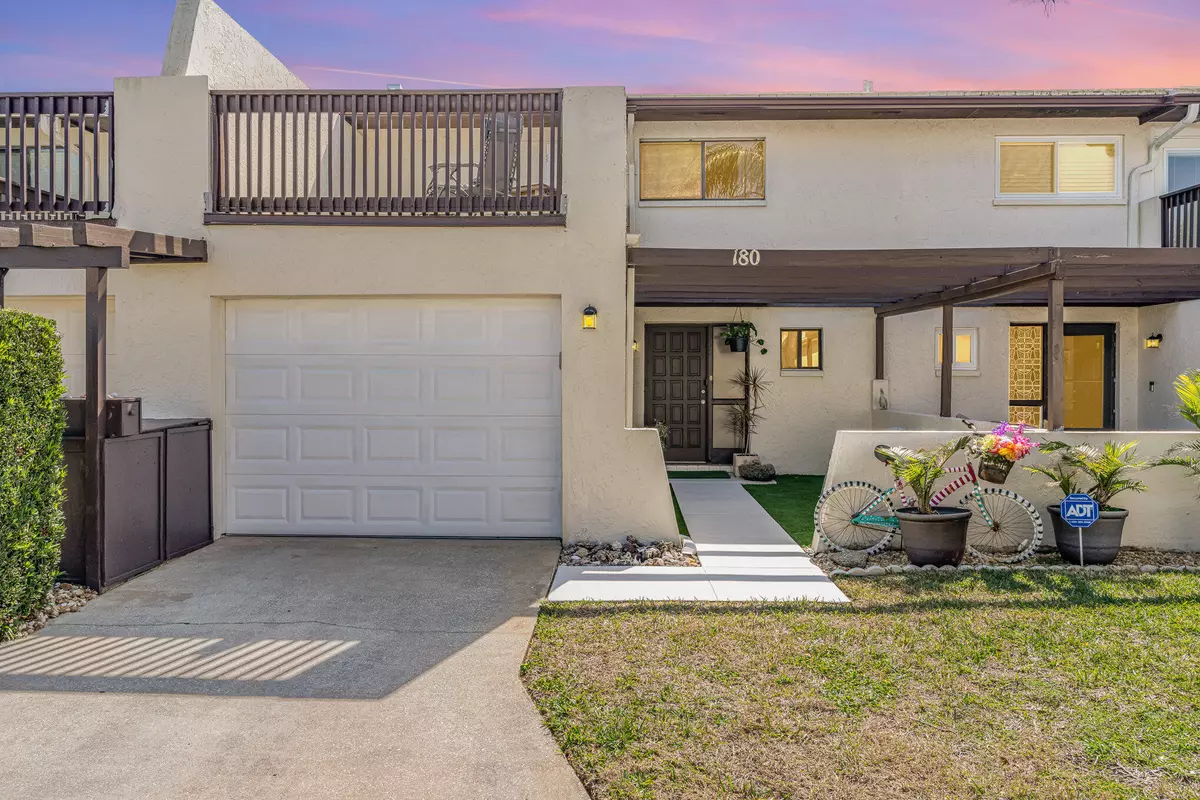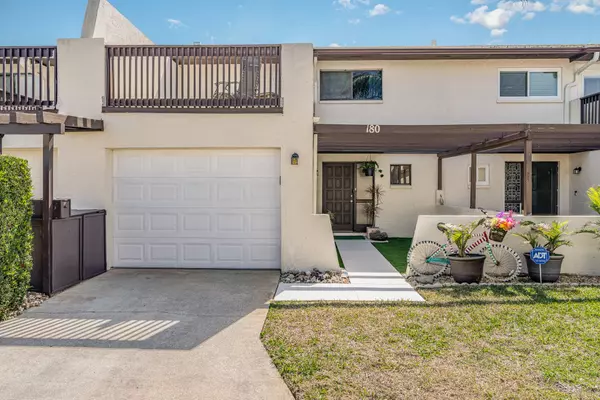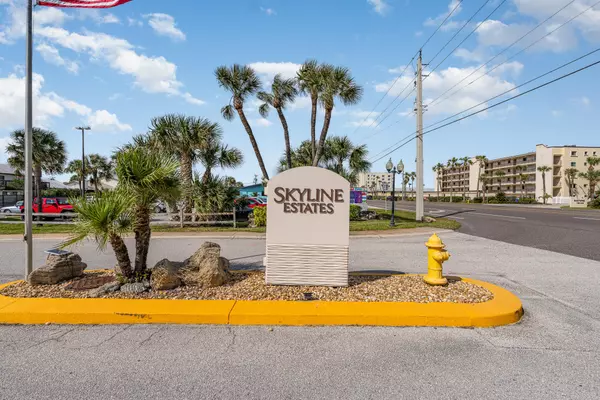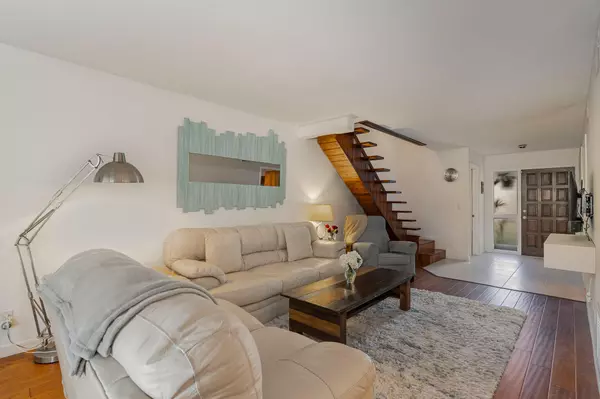$400,000
$400,000
For more information regarding the value of a property, please contact us for a free consultation.
180 Skyline BLVD Satellite Beach, FL 32937
3 Beds
3 Baths
2,055 SqFt
Key Details
Sold Price $400,000
Property Type Townhouse
Sub Type Townhouse
Listing Status Sold
Purchase Type For Sale
Square Footage 2,055 sqft
Price per Sqft $194
Subdivision Skyline Subd
MLS Listing ID 1005563
Sold Date 04/03/24
Bedrooms 3
Full Baths 2
Half Baths 1
HOA Fees $275/mo
HOA Y/N Yes
Total Fin. Sqft 2055
Originating Board Space Coast MLS (Space Coast Association of REALTORS®)
Year Built 1978
Annual Tax Amount $1,271
Tax Year 2022
Lot Size 2,178 Sqft
Acres 0.05
Property Description
Lovingly remodeled home in 2008 and located in the heart of Satellite Beach! Walk across the street to Pelican Park, the beach and other local amenities! This home has so much room to grow! Not only is it a 3 BR and 2.5 baths but there is an enclosed under air Florida room on the first floor that has exposed wood beams, terracotta tile with entry to your private fenced in backyard. There is also loft area at the landing of the stairs on the second floor. Kitchen features Light oak cabinets, glass backsplash, SS appliances, and Travertine concrete countertops in Black Opal. They are non porous, heat/scratch resistant. Tile located in entry and all wet areas and engineered hardwood in living/dining room combo. Carpet keeps colder mornings warm on 2nd floor. Primary bedroom and 3rd bedroom have accessible outside decks to enjoy peaceful sunrises and sunsets. Multiple skylights add natural light ambience to welcome you home. Make your appt today to see for yourself!
Location
State FL
County Brevard
Area 382-Satellite Bch/Indian Harbour Bch
Direction Highway A1A North or South. Head West on Skyline Blvd just South of Cadillac Cove. Follow Skyline Blvd around to back of complex. Turn on 2nd right. Signs to indicate proper address range.
Interior
Interior Features Built-in Features, Ceiling Fan(s), Eat-in Kitchen, His and Hers Closets, Primary Bathroom - Tub with Shower, Skylight(s)
Heating Central, Electric
Cooling Central Air, Electric, Split System
Flooring Carpet, Tile, Wood
Furnishings Negotiable
Appliance Dishwasher, Disposal, Dryer, Electric Oven, Electric Range, Electric Water Heater, Refrigerator, Washer
Laundry Electric Dryer Hookup, In Unit, Lower Level, Washer Hookup
Exterior
Exterior Feature ExteriorFeatures
Parking Features Additional Parking, Assigned, Garage, Garage Door Opener
Garage Spaces 1.0
Fence Back Yard, Privacy, Wood
Pool Community
Utilities Available Cable Available, Cable Connected, Electricity Available, Sewer Available, Sewer Connected, Water Connected
Amenities Available Clubhouse, Management - Off Site
Roof Type Tile
Present Use Residential
Street Surface Asphalt
Porch Glass Enclosed
Road Frontage City Street
Garage Yes
Building
Lot Description Dead End Street
Faces North
Story 2
Sewer Public Sewer
Water Public
Level or Stories Two
New Construction No
Schools
Elementary Schools Surfside
High Schools Satellite
Others
HOA Name Vesta
HOA Fee Include Cable TV,Internet,Maintenance Grounds
Senior Community No
Tax ID 27-37-02-00-00033.0-0000.00
Acceptable Financing Cash, Conventional, FHA, VA Loan
Listing Terms Cash, Conventional, FHA, VA Loan
Special Listing Condition Homestead, Standard
Read Less
Want to know what your home might be worth? Contact us for a FREE valuation!

Our team is ready to help you sell your home for the highest possible price ASAP

Bought with EXP Realty, LLC






