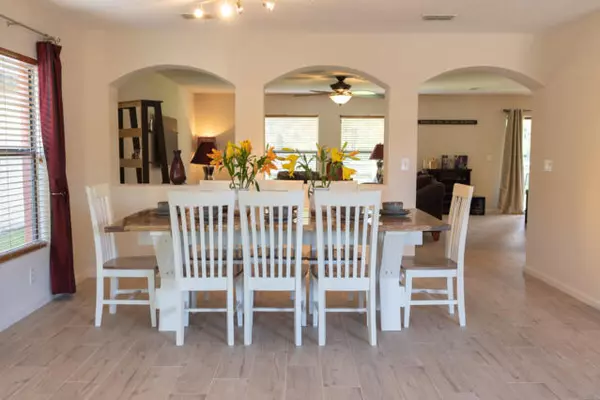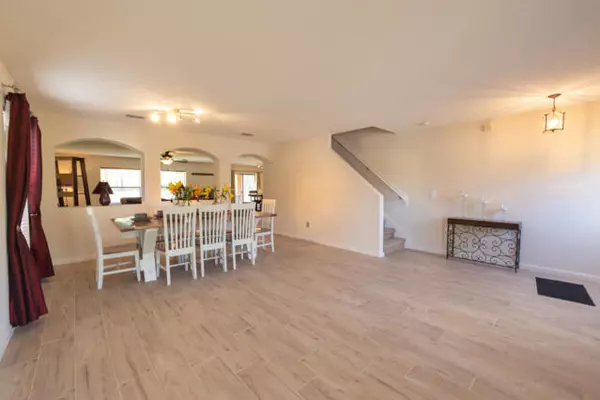$390,000
$415,000
6.0%For more information regarding the value of a property, please contact us for a free consultation.
4560 Millicent CIR Melbourne, FL 32901
4 Beds
3 Baths
3,058 SqFt
Key Details
Sold Price $390,000
Property Type Single Family Home
Sub Type Single Family Residence
Listing Status Sold
Purchase Type For Sale
Square Footage 3,058 sqft
Price per Sqft $127
Subdivision Eagle Lake N
MLS Listing ID 1001782
Sold Date 04/08/24
Style Contemporary
Bedrooms 4
Full Baths 2
Half Baths 1
HOA Fees $24/ann
HOA Y/N Yes
Total Fin. Sqft 3058
Originating Board Space Coast MLS (Space Coast Association of REALTORS®)
Year Built 2008
Annual Tax Amount $5,944
Tax Year 2023
Lot Size 6,098 Sqft
Acres 0.14
Property Description
Welcome to this impressive 4-bed, 2.5-bath home, minutes from L3 Harris, medical facilities, Florida Tech, and shopping. With over 3,000 sqft, it offers four bedrooms, two living spaces, a roomy master suite, and a versatile flex space. This home is thoughtfully designed for various activities, making it a perfect blend of style and functionality.
The kitchen is a highlight, showcasing stainless steel appliances and a custom island. For those who love to cook, this home offers the convenience of two walk-in pantries, providing ample storage for both food and small appliances. Granite countertops add a touch of elegance, complemented by new ceramic tile floors downstairs. The home is equipped with a new roof, and one of the two HVAC systems was recently replaced in 2022. The master and main guest bedrooms feature closet systems that maximize the use of their space.
Location
State FL
County Brevard
Area 330 - Melbourne - Central
Direction From Babcock head East on Pirate lane. South on Millicent - make an immediate left, third home on the left.
Interior
Interior Features Ceiling Fan(s), Eat-in Kitchen, Kitchen Island, Open Floorplan, Pantry
Heating Central, Heat Pump
Cooling Central Air, Electric
Flooring Carpet, Tile
Furnishings Unfurnished
Appliance Disposal, Electric Cooktop, Electric Oven, Electric Range, Electric Water Heater, ENERGY STAR Qualified Dishwasher, ENERGY STAR Qualified Refrigerator, Microwave, Trash Compactor
Laundry Electric Dryer Hookup, Lower Level, Washer Hookup
Exterior
Exterior Feature ExteriorFeatures
Parking Features Garage, Garage Door Opener
Garage Spaces 2.0
Pool None
Utilities Available Cable Available, Electricity Connected, Natural Gas Not Available, Sewer Connected, Water Connected
Amenities Available Management - Full Time
Roof Type Shingle
Present Use Single Family
Street Surface Asphalt
Porch Rear Porch
Garage Yes
Building
Lot Description Cleared, Few Trees
Faces South
Story 2
Sewer Public Sewer
Water Public
Architectural Style Contemporary
New Construction No
Schools
Elementary Schools University Park
High Schools Palm Bay
Others
HOA Name Space Coast Property Mgmt-Eagle Lake Est
HOA Fee Include Other
Senior Community No
Tax ID 28-37-15-83-00000.0-0003.00
Security Features Security System Owned
Acceptable Financing Assumable, Cash, Conventional, FHA, VA Loan
Listing Terms Assumable, Cash, Conventional, FHA, VA Loan
Special Listing Condition Standard
Read Less
Want to know what your home might be worth? Contact us for a FREE valuation!

Our team is ready to help you sell your home for the highest possible price ASAP

Bought with Charles Rutenberg Realty







