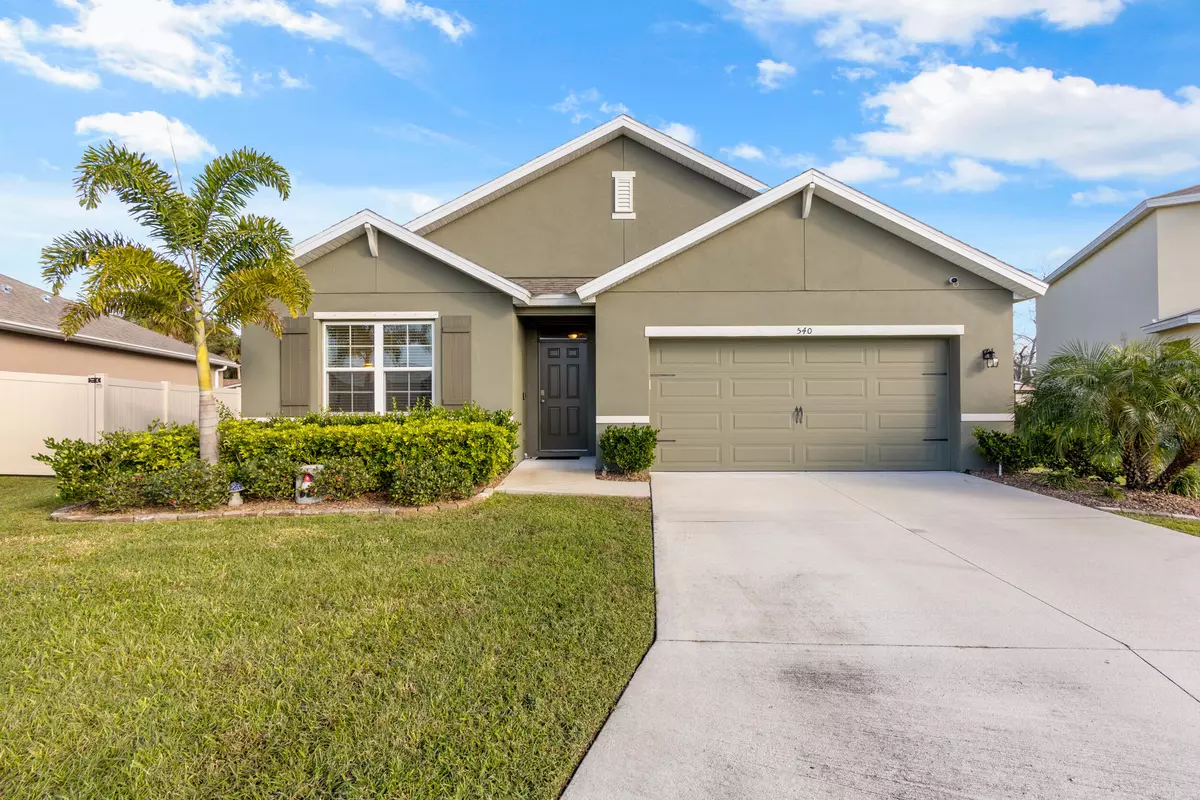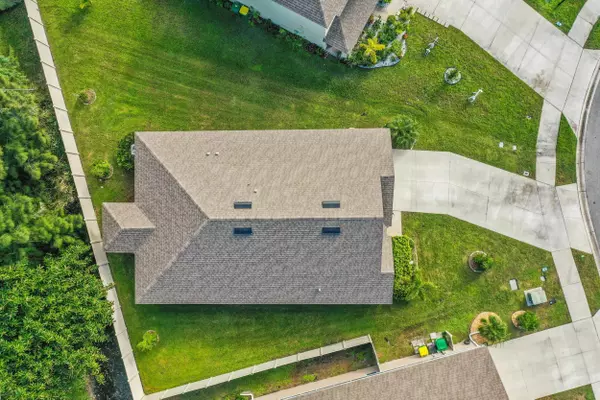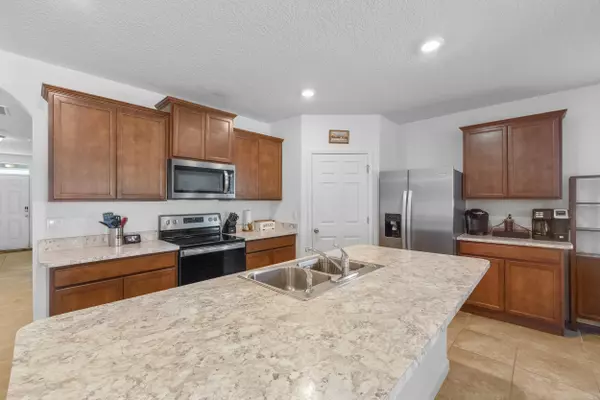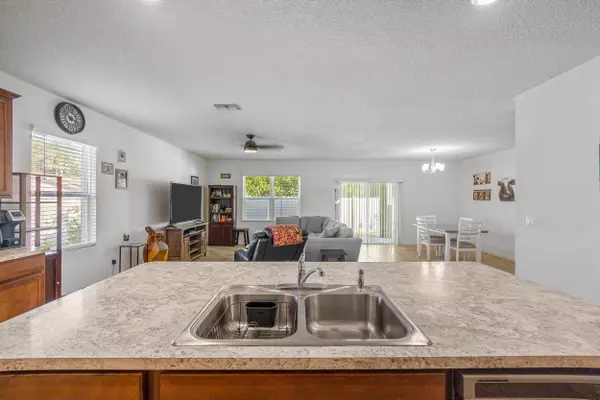$320,000
$335,000
4.5%For more information regarding the value of a property, please contact us for a free consultation.
540 Sorrento DR Cocoa, FL 32922
4 Beds
2 Baths
1,918 SqFt
Key Details
Sold Price $320,000
Property Type Single Family Home
Sub Type Single Family Residence
Listing Status Sold
Purchase Type For Sale
Square Footage 1,918 sqft
Price per Sqft $166
Subdivision Lakeside Palms
MLS Listing ID 1000471
Sold Date 04/10/24
Bedrooms 4
Full Baths 2
HOA Fees $75/qua
HOA Y/N Yes
Total Fin. Sqft 1918
Originating Board Space Coast MLS (Space Coast Association of REALTORS®)
Year Built 2020
Tax Year 2023
Lot Size 9,583 Sqft
Acres 0.22
Property Description
Almost New Construction without the wait - Built in 2020! This 4 bedroom home sits on one of the larger lots in the community. At .22 acres, take advantage of a generous amount of yard space on either side of the home. Build your dream garden or create an outdoor oasis. Modern, open layout, surrounded by natural light. The kitchen island, with a generous amount of counter/prep space, overlooks the spacious Living & Dining areas. The large Primary Suite includes a walk-in Shower, double sink vanity, large walk-in closet plus an additional closet. Major components are 2020 - the roof, AC, water heater, and more. Peace of mind during hurricane season, as it's prepped with sturdy shutters. Parking? Not a problem. The driveway fits up to 4 cars while the garage accommodates 2 more!
Location
State FL
County Brevard
Area 214 - Rockledge - West Of Us1
Direction From SR 520 head South on Clearlake Rd. Turn Left onto Sorrento Dr. Turn left to stay on Sorrento Dr and follow to 540 Sorrento, on the left.
Interior
Interior Features Ceiling Fan(s), His and Hers Closets, Open Floorplan, Pantry, Primary Bathroom - Shower No Tub, Split Bedrooms, Walk-In Closet(s)
Heating Central
Cooling Central Air
Flooring Carpet, Tile
Furnishings Unfurnished
Appliance Dishwasher, Disposal, Dryer, Electric Oven, Electric Range, Electric Water Heater, Microwave, Refrigerator, Washer
Laundry Electric Dryer Hookup, In Unit, Washer Hookup
Exterior
Exterior Feature Storm Shutters
Parking Features Attached, Garage, Garage Door Opener
Garage Spaces 2.0
Pool None
Utilities Available Cable Available, Electricity Available, Sewer Available, Water Available
Amenities Available Management - Off Site
Roof Type Shingle
Present Use Residential,Single Family
Street Surface Asphalt
Porch Covered, Rear Porch
Garage Yes
Building
Lot Description Irregular Lot, Sprinklers In Front, Sprinklers In Rear
Faces South
Story 1
Sewer Public Sewer
Water Public
Level or Stories One
New Construction No
Schools
Elementary Schools Endeavour
High Schools Rockledge
Others
HOA Name Advanced Property Mgmt
HOA Fee Include Other
Senior Community No
Tax ID 24-36-32-54-00000.0-0040.00
Acceptable Financing Cash, Conventional, FHA, VA Loan
Listing Terms Cash, Conventional, FHA, VA Loan
Special Listing Condition Standard
Read Less
Want to know what your home might be worth? Contact us for a FREE valuation!

Our team is ready to help you sell your home for the highest possible price ASAP

Bought with Non-MLS or Out of Area






