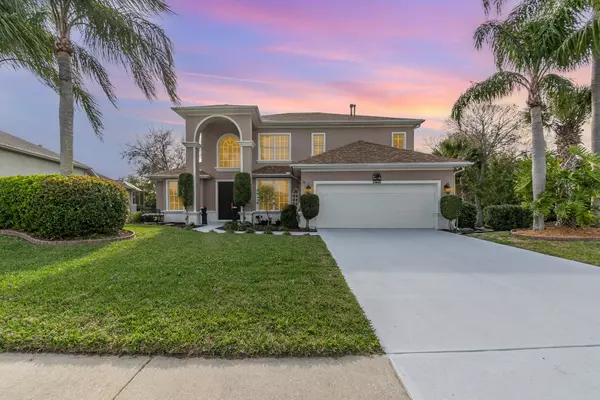$732,000
$749,000
2.3%For more information regarding the value of a property, please contact us for a free consultation.
985 Fostoria DR Melbourne, FL 32940
4 Beds
3 Baths
2,879 SqFt
Key Details
Sold Price $732,000
Property Type Single Family Home
Sub Type Single Family Residence
Listing Status Sold
Purchase Type For Sale
Square Footage 2,879 sqft
Price per Sqft $254
Subdivision Waterford Place Unit 2
MLS Listing ID 1006629
Sold Date 04/15/24
Bedrooms 4
Full Baths 2
Half Baths 1
HOA Fees $25/ann
HOA Y/N Yes
Total Fin. Sqft 2879
Originating Board Space Coast MLS (Space Coast Association of REALTORS®)
Year Built 1998
Annual Tax Amount $4,139
Tax Year 2023
Lot Size 9,583 Sqft
Acres 0.22
Property Description
Stunning four bedroom two story home The master bedroom is conveniently located on the first floor offering privacy and ease of access. Room off master bedroom can be used as office or workout room. Spacious master bathroom has double sinks, beautiful stand alone soaking tub, walk in shower. This home has been updated boasting modern finishes and amenities throughout! The eat in kitchen is equipped with stainless appliances, granite countertops, and ample storage space. The open concept living and dining area is perfect for relaxing or entertaining guests. Upstairs you will find three additional bedrooms, each with their own unique charm. The loft area can be used as a home office or just additional living space. The craft room is a bonus feature providing dedicated space for creativity and projects. Outside the private backyard with screened pool, spa and huge covered patio with tongue and grove cedar ceiling and stainless grill hood, pool side firepit, all on private preserve.
Location
State FL
County Brevard
Area 218 - Suntree S Of Wickham
Direction St Andrews to Fostoria Dr. #985
Interior
Interior Features Breakfast Bar, Breakfast Nook, Built-in Features, Ceiling Fan(s), Eat-in Kitchen, His and Hers Closets, Open Floorplan, Pantry, Primary Downstairs, Vaulted Ceiling(s), Walk-In Closet(s)
Heating Central, Natural Gas
Cooling Attic Fan, Central Air, Multi Units
Flooring Carpet, Vinyl
Furnishings Unfurnished
Appliance Disposal, Dryer, Gas Range, Gas Water Heater, Microwave, Refrigerator, Washer
Laundry Lower Level
Exterior
Exterior Feature Fire Pit
Parking Features Attached, Garage, Garage Door Opener
Garage Spaces 2.0
Fence Other
Pool Gas Heat, In Ground, Private, Screen Enclosure
Utilities Available Natural Gas Connected, Sewer Connected, Water Connected
Amenities Available None
View Protected Preserve
Roof Type Shingle
Present Use Residential,Single Family
Street Surface Asphalt
Porch Covered, Patio, Porch, Screened
Garage Yes
Building
Lot Description Wetlands
Faces East
Story 2
Sewer Public Sewer
Water Public
Level or Stories Two
New Construction No
Schools
Elementary Schools Suntree
High Schools Viera
Others
HOA Name Waterford Place
Senior Community No
Tax ID 26-36-23-77-00000.0-0042.00
Security Features Security System Owned
Acceptable Financing Cash, Conventional, VA Loan
Listing Terms Cash, Conventional, VA Loan
Special Listing Condition Homestead
Read Less
Want to know what your home might be worth? Contact us for a FREE valuation!

Our team is ready to help you sell your home for the highest possible price ASAP

Bought with Dale Sorensen Real Estate Inc.






