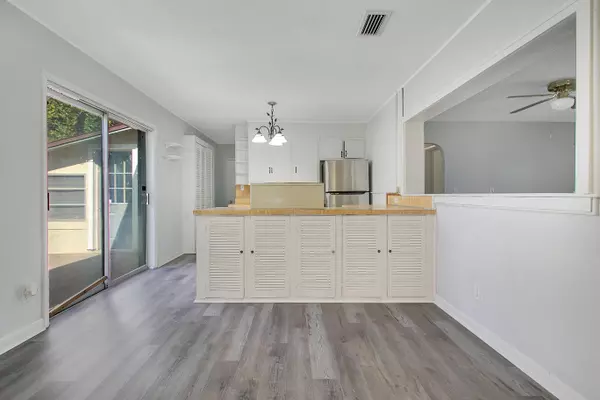$269,900
$269,900
For more information regarding the value of a property, please contact us for a free consultation.
2614 Shady LN Titusville, FL 32796
3 Beds
2 Baths
1,520 SqFt
Key Details
Sold Price $269,900
Property Type Single Family Home
Sub Type Single Family Residence
Listing Status Sold
Purchase Type For Sale
Square Footage 1,520 sqft
Price per Sqft $177
Subdivision Westfield Estates Sub
MLS Listing ID 1002799
Sold Date 04/15/24
Style Ranch
Bedrooms 3
Full Baths 2
HOA Y/N No
Total Fin. Sqft 1520
Originating Board Space Coast MLS (Space Coast Association of REALTORS®)
Year Built 1956
Tax Year 2022
Lot Size 0.270 Acres
Acres 0.27
Property Description
Charming family home, nice size lot, located on a quiet street Ready to move in, 3 Bedrooms, 2 Baths plus Home Office on spacious lot. Freshly painted, New luxury Vinyl plank floor in Kitchen, hallway and Dining room! Brand new kitchen appliances , Upgraded service panel, garage door and opener about 5 years ago Central AC replaced less than 2years , Semi In-ground kids pool, new roof was installed in 2017. Email offers !! Don't wait, it wont last at this price. Schedule on ''Showing Time''
Location
State FL
County Brevard
Area 103 - Titusville Garden - Sr50
Rooms
Master Bedroom Main
Living Room Main
Dining Room Main
Kitchen Main
Interior
Interior Features Eat-in Kitchen
Heating Central
Cooling Central Air
Flooring Carpet, Tile, Vinyl, Wood
Furnishings Unfurnished
Appliance Dishwasher, Electric Oven, Electric Range, Refrigerator
Laundry Electric Dryer Hookup, Sink, Washer Hookup
Exterior
Exterior Feature ExteriorFeatures
Parking Features Attached, Garage, Garage Door Opener, Off Street
Garage Spaces 2.0
Pool In Ground
Utilities Available Electricity Connected, Sewer Connected, Water Connected
Amenities Available None
Roof Type Shingle
Present Use Residential
Street Surface Asphalt
Road Frontage City Street
Garage Yes
Building
Lot Description Few Trees
Faces South
Sewer Public Sewer
Water Public
Architectural Style Ranch
Additional Building Shed(s)
New Construction No
Schools
Elementary Schools Oak Park
High Schools Astronaut
Others
Senior Community No
Tax ID 22-35-05-04-00004.0-0006.00
Acceptable Financing Cash, Conventional, FHA, VA Loan
Listing Terms Cash, Conventional, FHA, VA Loan
Read Less
Want to know what your home might be worth? Contact us for a FREE valuation!

Our team is ready to help you sell your home for the highest possible price ASAP

Bought with Reliance Real Estate Group LLC







