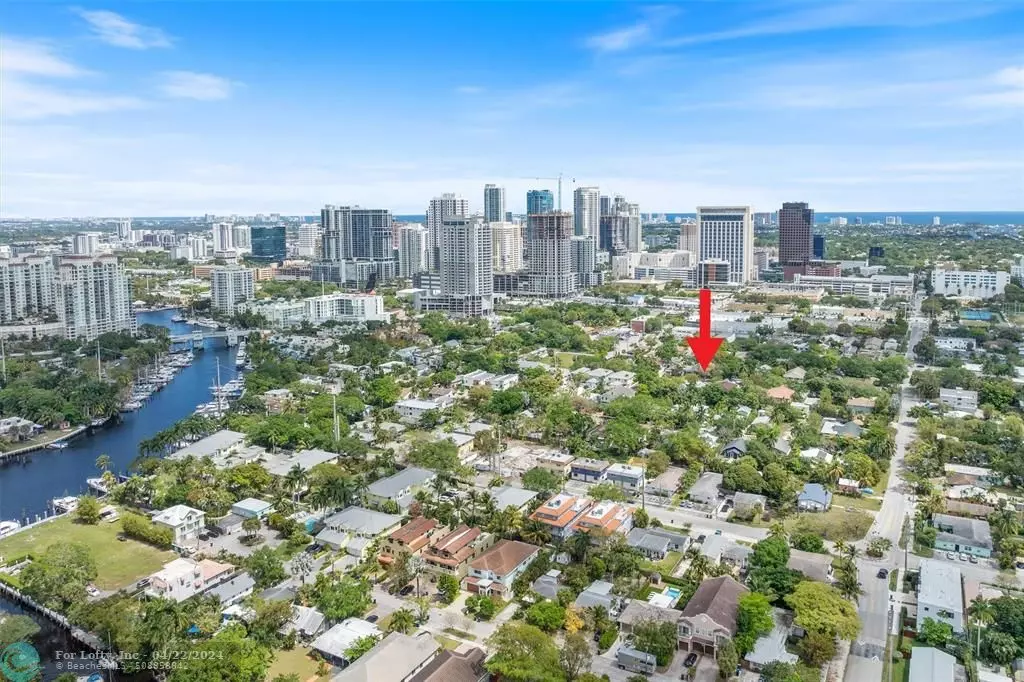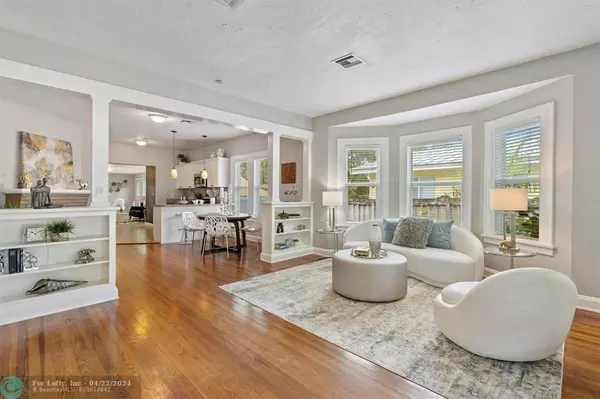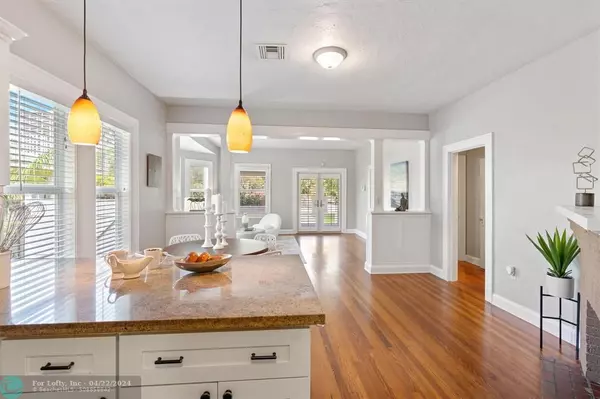$780,000
$795,000
1.9%For more information regarding the value of a property, please contact us for a free consultation.
623 SW 5th Avenue Fort Lauderdale, FL 33315
3 Beds
3 Baths
1,652 SqFt
Key Details
Sold Price $780,000
Property Type Single Family Home
Sub Type Single
Listing Status Sold
Purchase Type For Sale
Square Footage 1,652 sqft
Price per Sqft $472
Subdivision Tarpon River
MLS Listing ID F10430173
Sold Date 04/22/24
Style No Pool/No Water
Bedrooms 3
Full Baths 3
Construction Status Resale
HOA Y/N No
Total Fin. Sqft 6500
Year Built 1924
Annual Tax Amount $6,905
Tax Year 2023
Lot Size 6,500 Sqft
Property Description
Welcome to Tarpon River Living in this tastefully updated 1924 home! Nestled in the heart of Fort Lauderdale, this historic gem offers a unique blend of vintage character & modern comfort. The bright, airy & well-thought out layout features 3 bedrooms & 3 bathrooms, offering ample space for comfortable living. Nestled between two separate living areas & a well-appointed dining room, the kitchen boasts a gas stove & ample counter/cabinet space. Outside, discover your own private oasis w/lush landscaping, a spacious & welcoming front porch, & plenty of space for outdoor entertaining. All high impact windows/doors, NEW ROOF 2015. Located in the highly sought-after Tarpon River neighborhood, you'll enjoy easy access to Las Olas Blvd. as well as convenient proximity to downtown Fort Lauderdale.
Location
State FL
County Broward County
Area Ft Ldale Sw (3470-3500;3570-3590)
Zoning RD-15
Rooms
Bedroom Description At Least 1 Bedroom Ground Level,Entry Level,Master Bedroom Ground Level
Other Rooms Family Room
Interior
Interior Features First Floor Entry
Heating Central Heat, Electric Heat
Cooling Ceiling Fans, Central Cooling, Electric Cooling
Flooring Tile Floors, Wood Floors
Equipment Dishwasher, Disposal, Dryer, Gas Range, Microwave, Natural Gas, Refrigerator, Smoke Detector, Washer
Exterior
Exterior Feature Extra Building/Shed, Fence, High Impact Doors, Open Porch, Patio, Shed
Water Access N
View Garden View
Roof Type Comp Shingle Roof
Private Pool No
Building
Lot Description Less Than 1/4 Acre Lot
Foundation Frame With Stucco
Sewer Municipal Sewer
Water Municipal Water
Construction Status Resale
Schools
Elementary Schools Croissant Park
Middle Schools New River
High Schools Stranahan
Others
Pets Allowed No
Senior Community No HOPA
Restrictions No Restrictions
Acceptable Financing Cash, Conventional, FHA
Membership Fee Required No
Listing Terms Cash, Conventional, FHA
Special Listing Condition As Is
Read Less
Want to know what your home might be worth? Contact us for a FREE valuation!

Our team is ready to help you sell your home for the highest possible price ASAP

Bought with Compass Florida, LLC.






