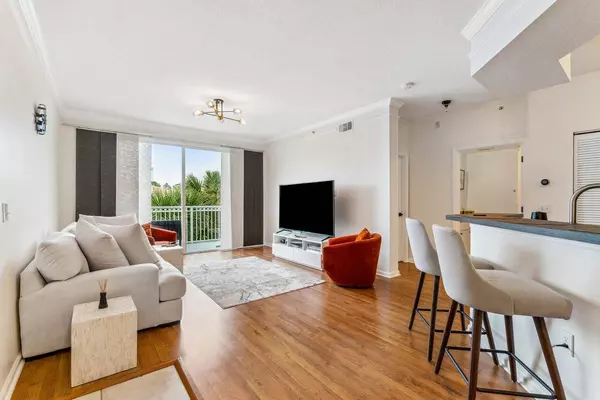Bought with Compass Florida LLC
$275,000
$285,000
3.5%For more information regarding the value of a property, please contact us for a free consultation.
9306 W Myrtlewood CIR Palm Beach Gardens, FL 33418
1 Bed
1 Bath
802 SqFt
Key Details
Sold Price $275,000
Property Type Condo
Sub Type Condo/Coop
Listing Status Sold
Purchase Type For Sale
Square Footage 802 sqft
Price per Sqft $342
Subdivision Fiore At The Gardens
MLS Listing ID RX-10951700
Sold Date 04/24/24
Style < 4 Floors
Bedrooms 1
Full Baths 1
Construction Status Resale
HOA Fees $360/mo
HOA Y/N Yes
Year Built 2004
Annual Tax Amount $2,921
Tax Year 2023
Property Description
The Luxurious Life-Style of Fiore at The Gardens - a Gated, Privately-Owned Community! Spacious 1/1 Located on the Third Floor with Exterior Balcony with Direct Lake Views! Features High Ceilings, Crown Molding, Large Walk-In Closet, Full-Size Washer & Dryer, Newer Air Conditioning System & EXTERIOR STORAGE UNIT! Community boosts a Resort-Style Swimming Pool & Fitness Center, Screened Cabana with BBQ Appliances, a Children's Playground & Putting Green, a Sand Volleyball Court, a Car Wash with Vacuum & Air and More! Pets Welcome! (2) - up to 25lbs each. It does not get any better than this. Fiore at Palm Beach Gardens, is a stone's throw away from the Alton Town Center. Close to the beach and 20 minutes to PBI makes this perfect for seasonal living.
Location
State FL
County Palm Beach
Area 5320
Zoning RH
Rooms
Other Rooms Laundry-Inside, Laundry-Util/Closet
Master Bath None
Interior
Interior Features Entry Lvl Lvng Area, Fire Sprinkler, Walk-in Closet
Heating Central, Electric
Cooling Ceiling Fan, Central, Electric
Flooring Laminate, Tile
Furnishings Furniture Negotiable,Unfurnished
Exterior
Exterior Feature Open Balcony
Community Features Gated Community
Utilities Available Cable, Electric, Public Sewer, Public Water
Amenities Available Business Center, Community Room, Fitness Center, Playground, Pool, Putting Green, Sidewalks, Street Lights
Waterfront Description Lake
View Lake
Roof Type Barrel
Exposure North
Private Pool No
Building
Story 3.00
Foundation CBS
Unit Floor 3
Construction Status Resale
Schools
Elementary Schools Marsh Pointe Elementary
Middle Schools Watson B. Duncan Middle School
High Schools William T. Dwyer High School
Others
Pets Allowed Restricted
HOA Fee Include Cable,Common Areas,Insurance-Bldg,Lawn Care,Maintenance-Exterior,Manager,Parking,Pool Service,Recrtnal Facility,Reserve Funds,Roof Maintenance,Security
Senior Community No Hopa
Restrictions Buyer Approval,Lease OK w/Restrict,Tenant Approval
Security Features Entry Card,Gate - Unmanned
Acceptable Financing Cash, Conventional, FHA, VA
Horse Property No
Membership Fee Required No
Listing Terms Cash, Conventional, FHA, VA
Financing Cash,Conventional,FHA,VA
Pets Allowed Number Limit, Size Limit
Read Less
Want to know what your home might be worth? Contact us for a FREE valuation!

Our team is ready to help you sell your home for the highest possible price ASAP







