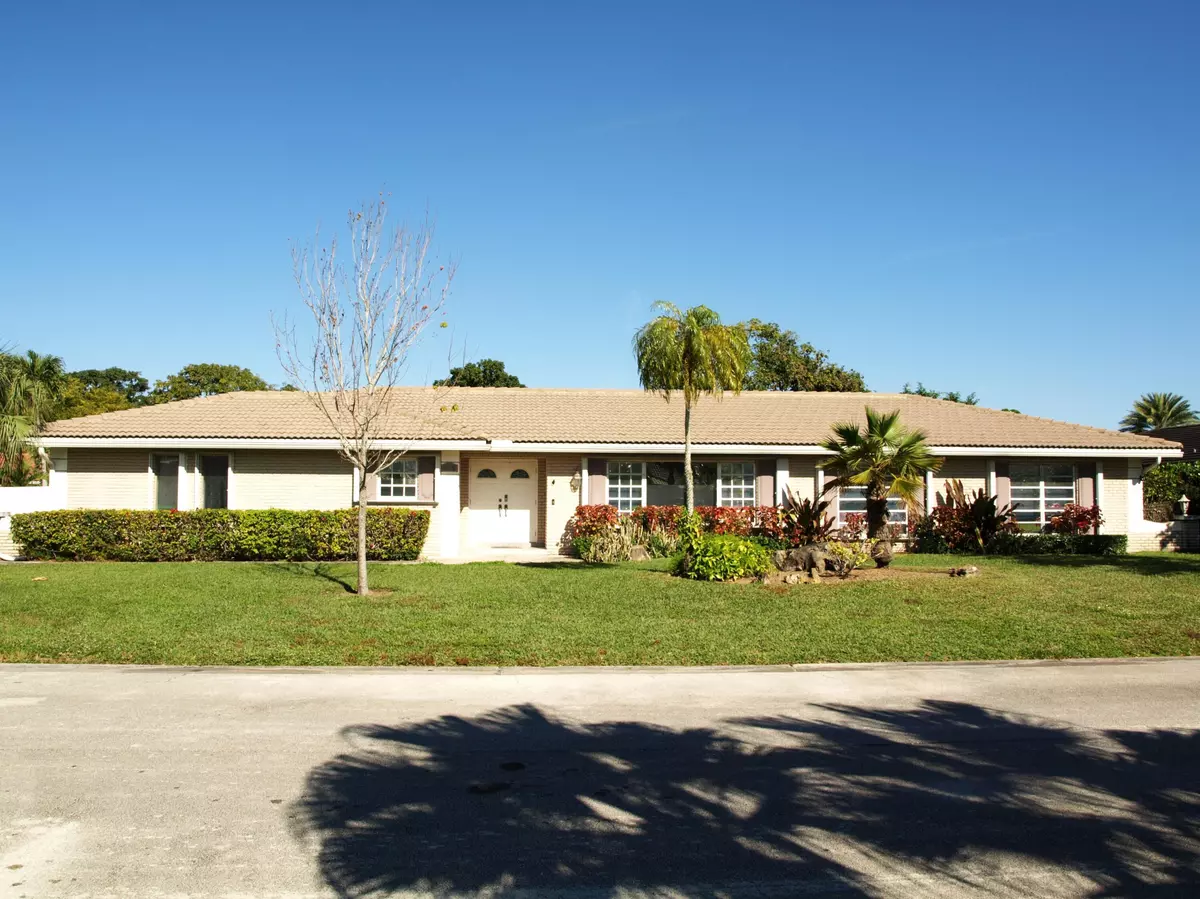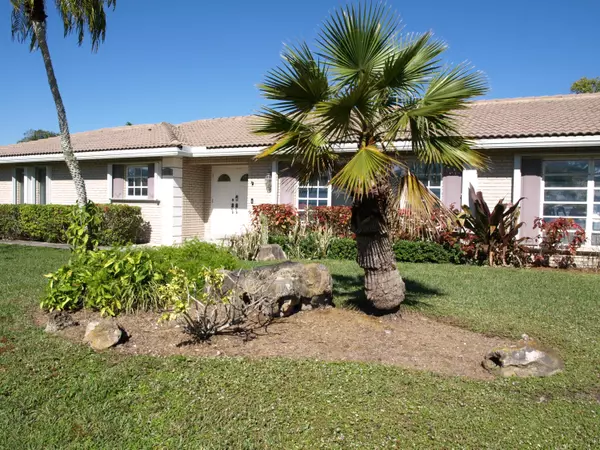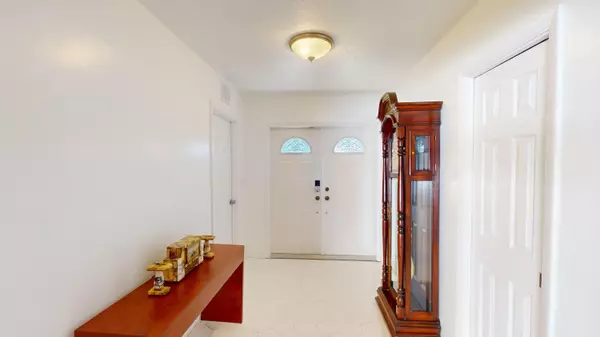$695,000
$749,900
7.3%For more information regarding the value of a property, please contact us for a free consultation.
9237 NW 15th ST Coral Springs, FL 33067
4 Beds
4 Baths
2,628 SqFt
Key Details
Sold Price $695,000
Property Type Single Family Home
Sub Type Single Family Residence
Listing Status Sold
Purchase Type For Sale
Square Footage 2,628 sqft
Price per Sqft $264
MLS Listing ID 1007361
Sold Date 05/14/24
Style Multi Generational,Ranch
Bedrooms 4
Full Baths 3
Half Baths 1
HOA Y/N No
Total Fin. Sqft 2628
Originating Board Space Coast MLS (Space Coast Association of REALTORS®)
Year Built 1976
Lot Size 0.330 Acres
Acres 0.33
Lot Dimensions 110.00 X 130.00
Property Description
Price Adjustment!!! Large/Multi-Generational Family Home In The Heart of Coral Springs! 2 Master Suites On Opposite Sides of Home Offer Direct Access To The Pool. 2 Additional Bonus Rooms Have Potential To Make This A Six (6) Bedroom Home. Great Room Concept Combined With Huge Bedrooms, Large Walk-In Closets Make This The Perfect Home For Large Families. Outside Features a Huge Wraparound Lanai, Inground Pool and Fully Fenced Backyard. Updates Include: Remodeled Kitchen 2019, 2 Remodeled Baths (2016), Whole House Replumbed 2023, New Water Heater 2023, AC + Ductwork 2018, New Garage and Front Doors 2023, Pool Refinished 2019, New Insulation 2018; Accordion Shutters 2020. Home Features Rock Fireplace, Oversized Garage With Man Cave/She Shed, and Huge Driveway From Front-To-Rear of Lot That Can Accommodate 10+ Cars On This .33 Acre Lot! Home Ready For New Owners To Place Finishing Touches. Seller Will Provide $15K Towards Buyers Closing Costs/Prepaids Or Equivalent Flooring Allowance
Location
State FL
County Broward
Area 908 - Broward
Direction N University Drive, Right on Shadow Wood Blvd, Left on NW 93rd Terrace, Right on 15th Street to 9237 on Left.
Rooms
Primary Bedroom Level Main
Bedroom 2 Main
Bedroom 3 Main
Bedroom 4 Main
Dining Room Main
Kitchen Main
Family Room Main
Interior
Interior Features Breakfast Bar, Breakfast Nook, Ceiling Fan(s), Entrance Foyer, Guest Suite, In-Law Floorplan, Open Floorplan, Primary Bathroom - Shower No Tub, Split Bedrooms, Walk-In Closet(s)
Heating Central, Electric
Cooling Central Air
Flooring Carpet, Laminate, Tile, Vinyl
Fireplaces Number 1
Fireplaces Type Wood Burning
Furnishings Unfurnished
Fireplace Yes
Appliance Dishwasher, Disposal, Dryer, Electric Cooktop, Electric Oven, Electric Water Heater, Microwave, Refrigerator, Washer
Laundry Electric Dryer Hookup, Washer Hookup
Exterior
Exterior Feature Storm Shutters
Parking Features Attached, Garage Door Opener
Garage Spaces 2.0
Fence Back Yard, Chain Link, Vinyl
Pool In Ground
Utilities Available Cable Connected, Electricity Available, Electricity Connected, Sewer Connected, Water Connected
View Pool
Roof Type Membrane,Tile
Present Use Residential,Single Family
Street Surface Asphalt
Porch Covered, Front Porch, Rear Porch, Wrap Around
Road Frontage City Street
Garage Yes
Building
Lot Description Sprinklers In Front, Sprinklers In Rear
Faces South
Story 1
Sewer Public Sewer
Water Public
Architectural Style Multi Generational, Ranch
Level or Stories One
New Construction No
Others
Senior Community No
Tax ID 484127023210
Security Features Smoke Detector(s)
Acceptable Financing Cash, Conventional
Listing Terms Cash, Conventional
Special Listing Condition Homestead, Standard
Read Less
Want to know what your home might be worth? Contact us for a FREE valuation!

Our team is ready to help you sell your home for the highest possible price ASAP

Bought with Non-MLS or Out of Area






