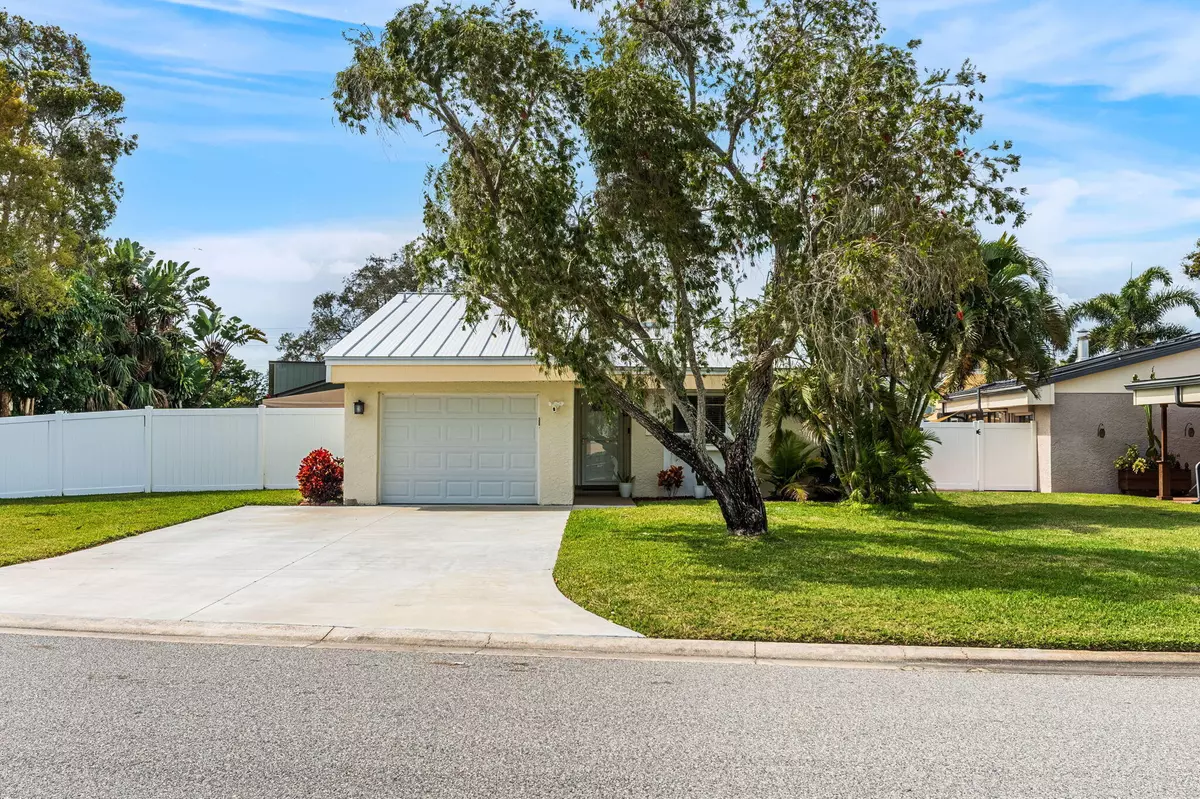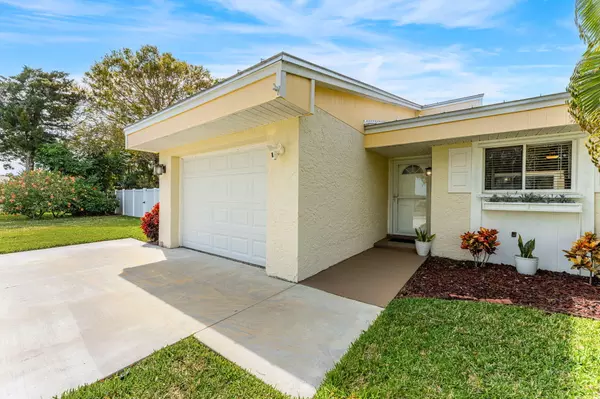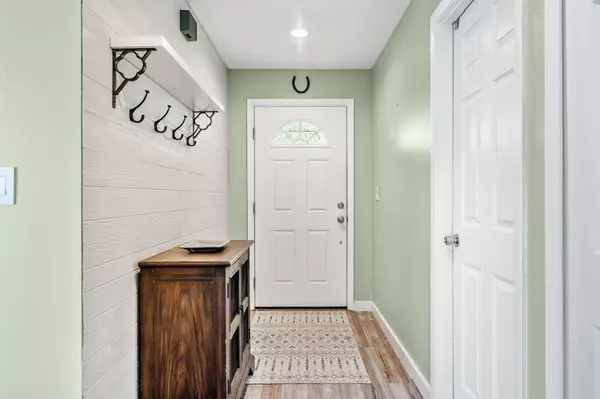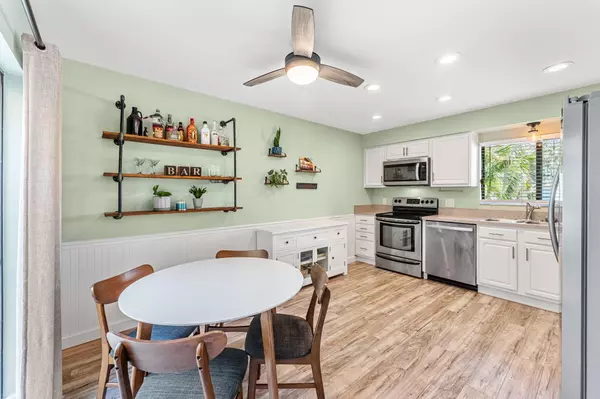$370,000
$370,000
For more information regarding the value of a property, please contact us for a free consultation.
374 Timberlake DR Melbourne, FL 32940
2 Beds
2 Baths
1,286 SqFt
Key Details
Sold Price $370,000
Property Type Single Family Home
Sub Type Single Family Residence
Listing Status Sold
Purchase Type For Sale
Square Footage 1,286 sqft
Price per Sqft $287
Subdivision Suntree Pud Stage 10 Tract 5
MLS Listing ID 1007056
Sold Date 05/30/24
Bedrooms 2
Full Baths 2
HOA Fees $20/ann
HOA Y/N Yes
Total Fin. Sqft 1286
Originating Board Space Coast MLS (Space Coast Association of REALTORS®)
Year Built 1981
Annual Tax Amount $2,242
Tax Year 2023
Lot Size 9,148 Sqft
Acres 0.21
Property Description
Right in the heart of desirable Viera/Suntree, this 2 bdrm/2 bath home has one of the largest fenced yards in the area - nearly a double-lot! Relax outside on the large patio, gather around the firepit, or tend to the raised garden beds. Enjoy the peacefulness of Suntree while remaining close to everything! It's really the perfect location - a 10 min drive to The Avenues Viera, 10 mins in the opposite direction to the beach, and US-1 & 95 are both just a few minutes away, & pedestrian trails and parks are around the corner. This charming home has so many features: from soaring ceilings, to trendy wood-plank vinyl flooring, to the fully screened atrium between kitchen & primary bedroom that allows for tons of natural light while maintaining privacy. Store your toys in the 1 car garage & park your cars in the four-car driveway that was installed in 2022. Vinyl Fence 2022, AC 2022, Dishwasher 2022, Metal Roof 2019, Water Heater 2022, Popcorn Ceiling Removed 2022, A+ Schools!
Location
State FL
County Brevard
Area 216 - Viera/Suntree N Of Wickham
Direction Wickham Rd to North on Pinehurst, Right on Timberlake, House will be on the Left.
Rooms
Primary Bedroom Level Main
Bedroom 2 Main
Living Room Main
Kitchen Main
Interior
Interior Features Ceiling Fan(s), Eat-in Kitchen, Entrance Foyer, Pantry, Primary Bathroom - Shower No Tub, Primary Downstairs, Vaulted Ceiling(s), Walk-In Closet(s)
Heating Central, Electric
Cooling Central Air, Electric
Flooring Carpet, Tile, Vinyl
Furnishings Unfurnished
Appliance Dishwasher, Disposal, Electric Range, Microwave, Refrigerator
Laundry In Garage
Exterior
Exterior Feature Fire Pit, Storm Shutters
Parking Features Attached, Garage
Garage Spaces 1.0
Fence Back Yard, Fenced, Full, Privacy, Vinyl, Wood
Pool None
Utilities Available Electricity Connected, Sewer Connected, Water Connected
Roof Type Metal
Present Use Residential,Single Family
Street Surface Asphalt
Porch Awning(s), Covered, Patio, Rear Porch, Screened, Side Porch
Garage Yes
Building
Lot Description Corner Lot, Irregular Lot, Sprinklers In Front, Sprinklers In Rear
Faces East
Story 1
Sewer Public Sewer
Water Public
Level or Stories One
Additional Building Shed(s)
New Construction No
Schools
Elementary Schools Suntree
High Schools Viera
Others
HOA Name Suntree (suntreeflorida.com)
Senior Community No
Tax ID 26-36-12-52-00010.0-0011.00
Security Features Smoke Detector(s)
Acceptable Financing Cash, Conventional, FHA, VA Loan
Listing Terms Cash, Conventional, FHA, VA Loan
Special Listing Condition Homestead, Standard
Read Less
Want to know what your home might be worth? Contact us for a FREE valuation!

Our team is ready to help you sell your home for the highest possible price ASAP

Bought with Keller Williams Realty Brevard







