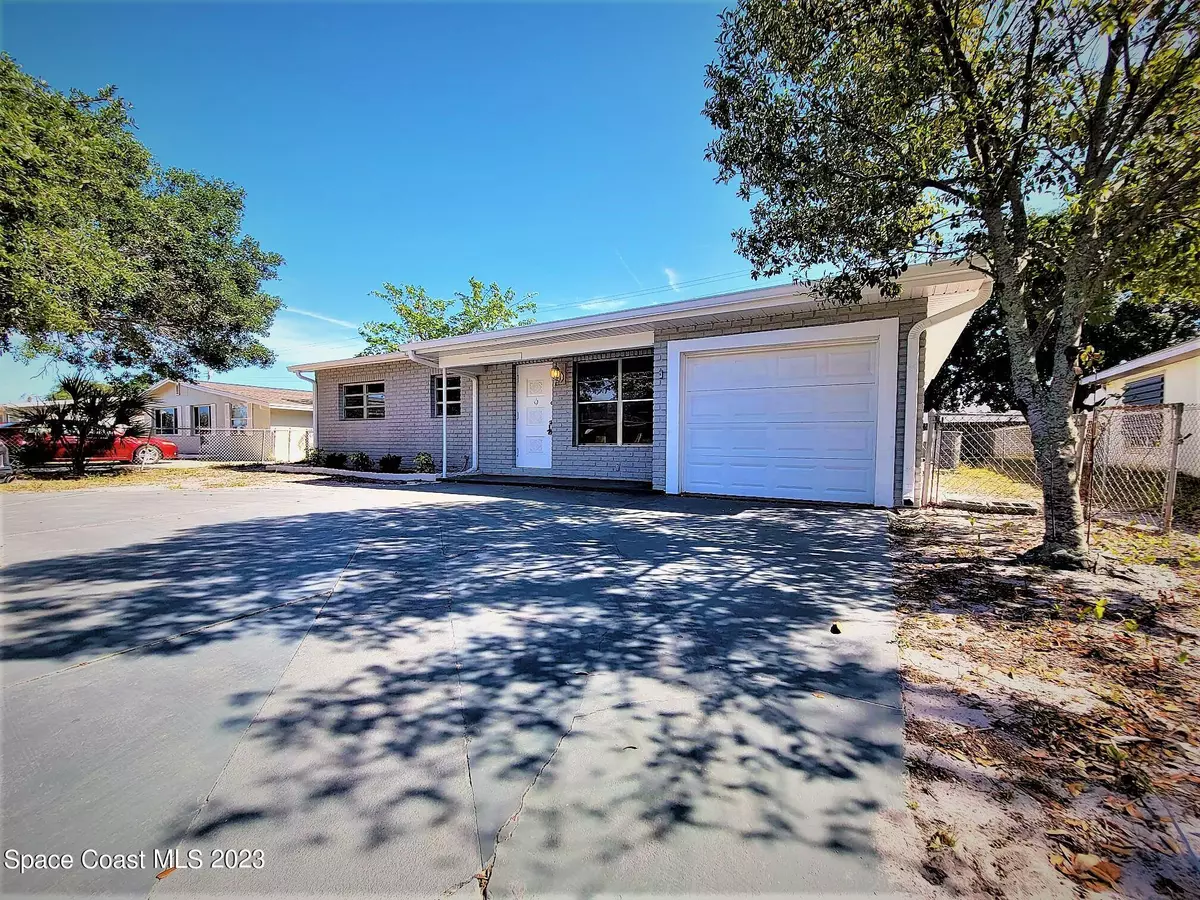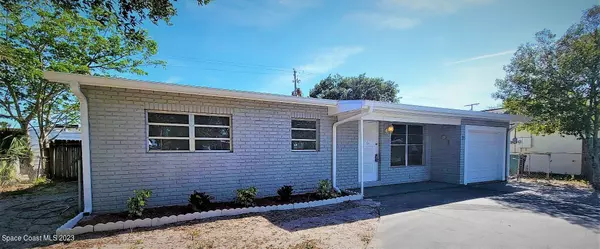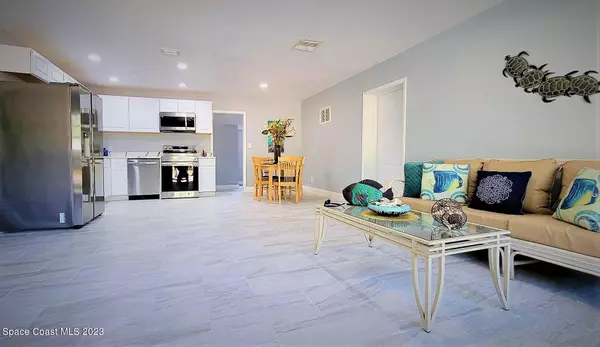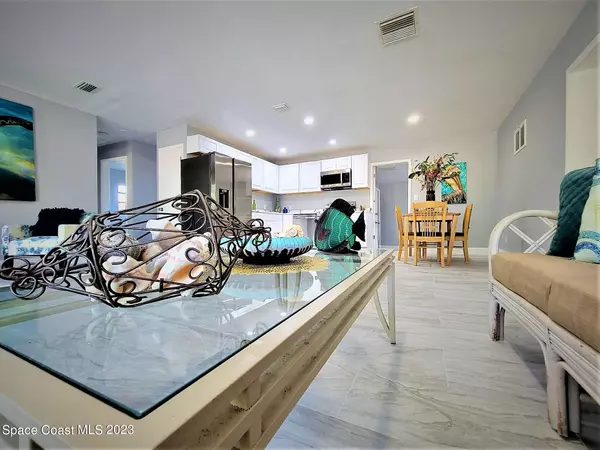$282,000
$284,500
0.9%For more information regarding the value of a property, please contact us for a free consultation.
2223 Smathers CIR S Melbourne, FL 32935
3 Beds
2 Baths
1,400 SqFt
Key Details
Sold Price $282,000
Property Type Single Family Home
Sub Type Single Family Residence
Listing Status Sold
Purchase Type For Sale
Square Footage 1,400 sqft
Price per Sqft $201
Subdivision Bowe Gardens Sec J 1
MLS Listing ID 961979
Sold Date 05/28/24
Bedrooms 3
Full Baths 2
HOA Y/N No
Total Fin. Sqft 1400
Originating Board Space Coast MLS (Space Coast Association of REALTORS®)
Year Built 1958
Annual Tax Amount $347
Tax Year 2022
Lot Size 6,534 Sqft
Acres 0.15
Property Description
Seller is willing to contribute toward rate buy down and/ or repairs. Freshly remodeled and ready for new owners. First thing you will notice as you pull up to the property is the large and convenient circular driveway, allowing for plenty of space to park. Once you open the door, you are greeted by a large open floorplan with multiple layout possibilities and an open concept kitchen outfitted with brand new appliances. To the left you will find 2 bedrooms and a bathroom down the hallway. In the back of the house, you will enter the massive master suite with a large closet and separate entrance from the outside. As you go outside you will encounter the big shed outback perfect for any hobby or just a lot of extra storage space. This house is truly a hidden gem ready to be made into a home
Location
State FL
County Brevard
Area 323 - Eau Gallie
Direction From Sarno, head North on Croton, then a Left on to Smathers. Turn left at Smathers Circle and property will be on the Left.
Interior
Interior Features Eat-in Kitchen, Open Floorplan, Primary Bathroom - Tub with Shower, Split Bedrooms, Walk-In Closet(s)
Heating Central
Cooling Central Air
Flooring Tile
Furnishings Unfurnished
Appliance Dishwasher, Electric Range, Electric Water Heater, Microwave, Refrigerator
Laundry Electric Dryer Hookup, Gas Dryer Hookup, Washer Hookup
Exterior
Exterior Feature ExteriorFeatures
Parking Features Attached, Circular Driveway, Garage
Garage Spaces 1.0
Fence Fenced, Wood, Wrought Iron
Pool None
Roof Type Shingle
Street Surface Asphalt
Porch Porch
Garage Yes
Building
Faces North
Sewer Public Sewer
Water Public
Level or Stories One
Additional Building Shed(s)
New Construction No
Schools
Elementary Schools Croton
High Schools Eau Gallie
Others
Pets Allowed Yes
HOA Name BOWE GARDENS SEC J 1
Senior Community No
Tax ID 27-37-19-03-0000c.0-0016.00
Acceptable Financing Cash, Conventional, FHA, VA Loan
Listing Terms Cash, Conventional, FHA, VA Loan
Special Listing Condition Standard
Read Less
Want to know what your home might be worth? Contact us for a FREE valuation!

Our team is ready to help you sell your home for the highest possible price ASAP

Bought with Robert Slack LLC






