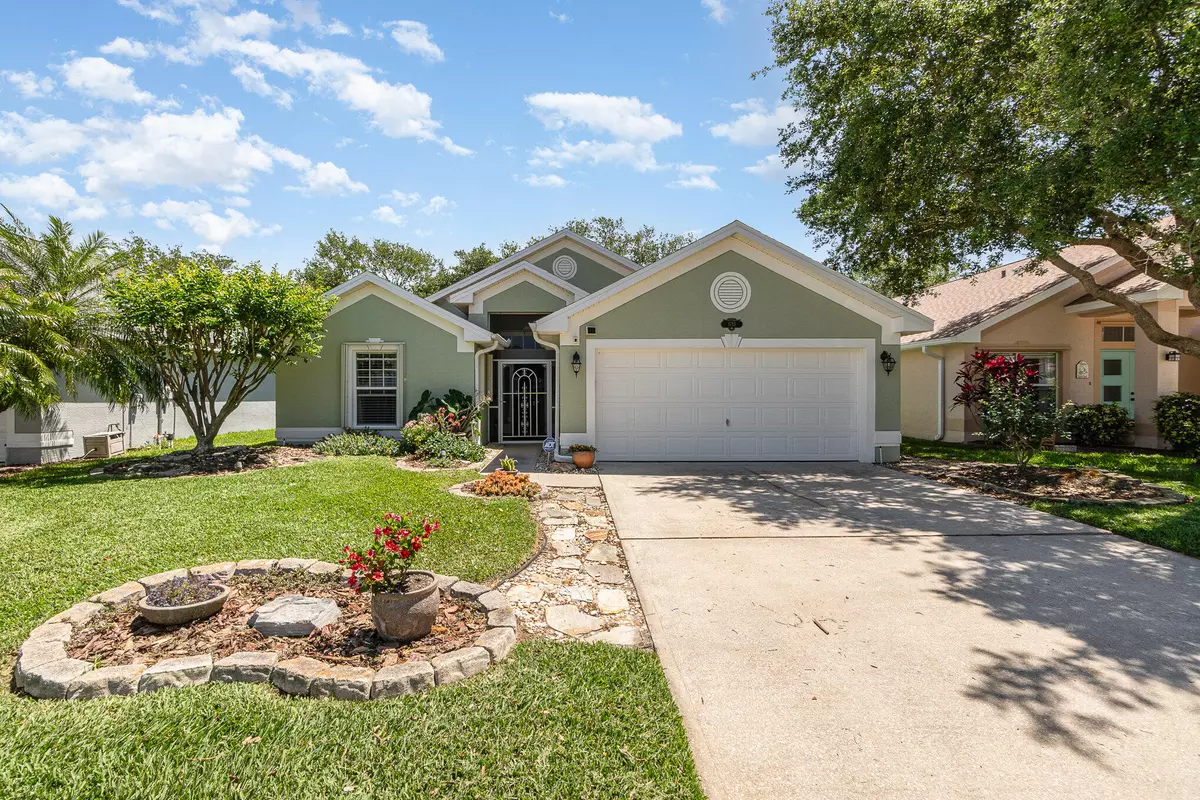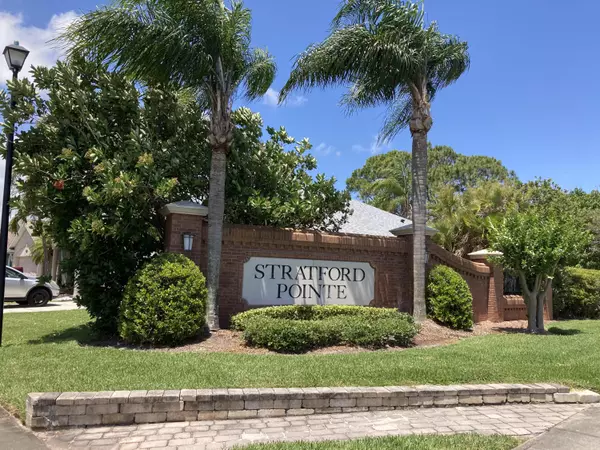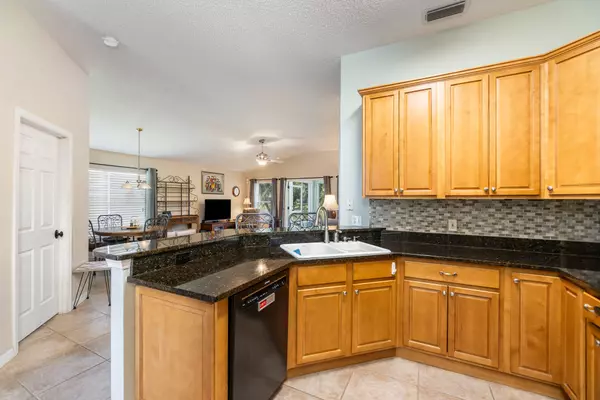$379,000
$379,000
For more information regarding the value of a property, please contact us for a free consultation.
1133 Bainbury LN Melbourne, FL 32904
4 Beds
2 Baths
1,627 SqFt
Key Details
Sold Price $379,000
Property Type Single Family Home
Sub Type Single Family Residence
Listing Status Sold
Purchase Type For Sale
Square Footage 1,627 sqft
Price per Sqft $232
Subdivision Stratford Pointe Phase 2
MLS Listing ID 1011330
Sold Date 05/31/24
Bedrooms 4
Full Baths 2
HOA Fees $31/ann
HOA Y/N Yes
Total Fin. Sqft 1627
Originating Board Space Coast MLS (Space Coast Association of REALTORS®)
Year Built 2002
Annual Tax Amount $1,373
Tax Year 2023
Lot Size 6,098 Sqft
Acres 0.14
Property Description
SELLER OFFERING SEVEN THOUSAND DOLLARS TOWARDS CLOSING COSTS!!! Enjoy the beautiful community pool without the maintenance!!! Welcome to your dream home in the beautiful Stratford Pointe community! This four-bedroom, two-bath home boasts a beautiful Lakeview that adds tranquility to everyday living, that you can enjoy from your large, screened patio. The home is very well maintained with recent upgrades, that include a brand-new roof in 2023, Bosch dishwasher series 300 in 2021, accordion shutters added to the home (2-3 years), exterior paint (2-3 years), new garage door opener in 2023, a highline toilet in 2023 in the primary bedroom, a new microwave in 2023, and granite kitchen countertops. This home in the Stratford Point community is not just a property; it's a haven where comfort, style, and functionality harmonize to create the perfect living experience. Close to shopping, dining, schools and more!!
Location
State FL
County Brevard
Area 331 - West Melbourne
Direction From US 192 south on Hollywood to right at Stratford Pointe entrance, Left on Bainbury and then home will be up on your left.
Interior
Interior Features Breakfast Bar, Ceiling Fan(s), Entrance Foyer, Open Floorplan, Pantry, Primary Bathroom -Tub with Separate Shower, Split Bedrooms, Vaulted Ceiling(s), Walk-In Closet(s)
Heating Central
Cooling Central Air
Flooring Tile
Furnishings Unfurnished
Appliance Dishwasher, Disposal, Dryer, Electric Range, Microwave, Plumbed For Ice Maker, Washer
Exterior
Exterior Feature ExteriorFeatures
Parking Features Garage, Garage Door Opener
Garage Spaces 2.0
Pool Community, In Ground
Utilities Available Cable Available, Electricity Connected, Sewer Connected, Water Connected
Amenities Available Clubhouse, Maintenance Grounds
Roof Type Shingle
Present Use Residential,Single Family
Street Surface Asphalt
Porch Rear Porch, Screened
Garage Yes
Building
Lot Description Sprinklers In Front, Sprinklers In Rear
Faces West
Story 1
Sewer Public Sewer
Water Public
New Construction No
Schools
Elementary Schools Meadowlane
High Schools Melbourne
Others
HOA Name Omega Community Management - dhoffmanomegacmi.com
HOA Fee Include Maintenance Grounds
Senior Community No
Tax ID 28-37-18-02-00000.0-0164.00
Acceptable Financing Cash, Conventional, FHA, VA Loan
Listing Terms Cash, Conventional, FHA, VA Loan
Special Listing Condition Standard
Read Less
Want to know what your home might be worth? Contact us for a FREE valuation!

Our team is ready to help you sell your home for the highest possible price ASAP

Bought with Portfolio Homes






