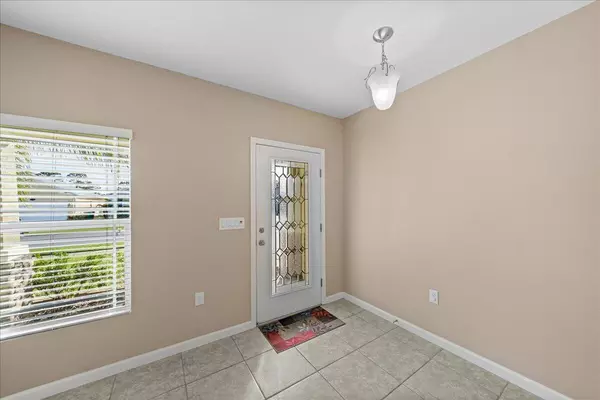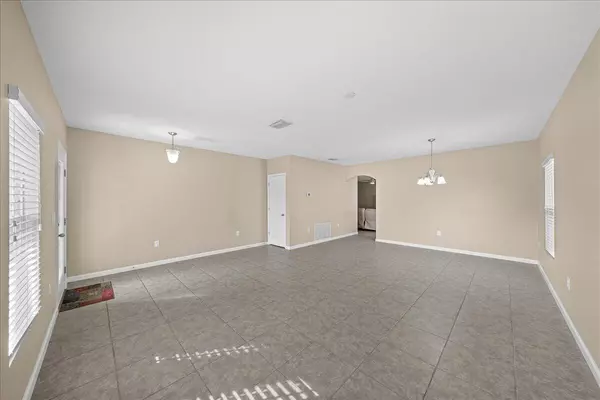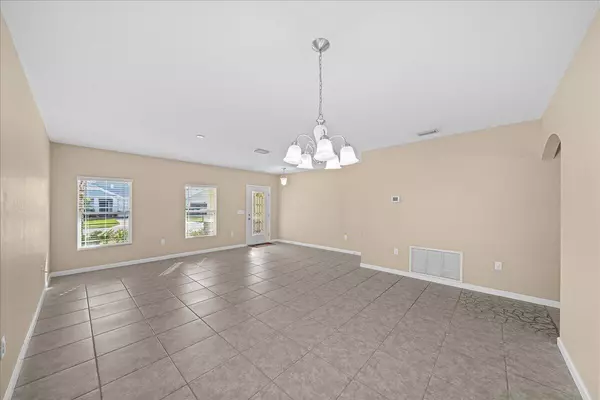$380,000
$389,000
2.3%For more information regarding the value of a property, please contact us for a free consultation.
1978 Attilburgh BLVD Melbourne, FL 32904
3 Beds
2 Baths
1,762 SqFt
Key Details
Sold Price $380,000
Property Type Single Family Home
Sub Type Single Family Residence
Listing Status Sold
Purchase Type For Sale
Square Footage 1,762 sqft
Price per Sqft $215
Subdivision Manchester Lakes Phase 5
MLS Listing ID 1001226
Sold Date 05/31/24
Bedrooms 3
Full Baths 2
HOA Fees $33/ann
HOA Y/N Yes
Total Fin. Sqft 1762
Originating Board Space Coast MLS (Space Coast Association of REALTORS®)
Year Built 2015
Annual Tax Amount $2,414
Tax Year 2023
Lot Size 6,098 Sqft
Acres 0.14
Property Description
Welcome Home to this beautiful 3 Bedroom / 2 Bath Home in the highly sought after community of Manchester Lakes! This home features a living room, dining room, family room with an additional breakfast area off of the kitchen, and a fully fenced back yard. The kitchen and bathrooms feature maple cabinetry with granite countertops. Owner's Suite includes a large walk-in closet, a double sink vanity, soaking tub, and a tiled walk-in shower. Tile flooring throughout the home allows for easy maintenance as well as a Brand-New Roof (12/2023) and gutters (1/2024). Located in West Melbourne, this home is convenient to major employers, shopping, and is 20 minutes from beaches.
Location
State FL
County Brevard
Area 331 - West Melbourne
Direction Imagine Way to Litchfield Dr. Left onto Attilburgh Blvd, home is on the Right.
Interior
Interior Features Breakfast Nook, Ceiling Fan(s), Kitchen Island, Pantry, Primary Bathroom -Tub with Separate Shower, Walk-In Closet(s)
Heating Central, Electric
Cooling Central Air, Electric
Flooring Tile
Furnishings Unfurnished
Appliance Dishwasher, Dryer, Electric Range, Electric Water Heater, Microwave, Plumbed For Ice Maker, Refrigerator, Washer
Exterior
Exterior Feature ExteriorFeatures
Parking Features Attached, Garage
Garage Spaces 2.0
Fence Back Yard, Privacy, Vinyl
Pool None
Utilities Available Cable Available, Electricity Connected, Sewer Connected, Water Connected
Roof Type Shingle
Present Use Residential,Single Family
Street Surface Asphalt
Porch Rear Porch, Screened
Garage Yes
Building
Lot Description Cleared, Sprinklers In Front, Sprinklers In Rear
Faces South
Story 1
Sewer Public Sewer
Water Public
Level or Stories One
New Construction No
Schools
Elementary Schools Riviera
High Schools Melbourne
Others
HOA Name Manchester Lakes HOA of Brevard Inc
HOA Fee Include Other
Senior Community No
Tax ID 28-37-17-54-00000.0-0286.00
Security Features Smoke Detector(s)
Acceptable Financing Cash, Conventional, FHA, VA Loan
Listing Terms Cash, Conventional, FHA, VA Loan
Special Listing Condition Standard
Read Less
Want to know what your home might be worth? Contact us for a FREE valuation!

Our team is ready to help you sell your home for the highest possible price ASAP

Bought with Brevard Executive R. E. LLC







