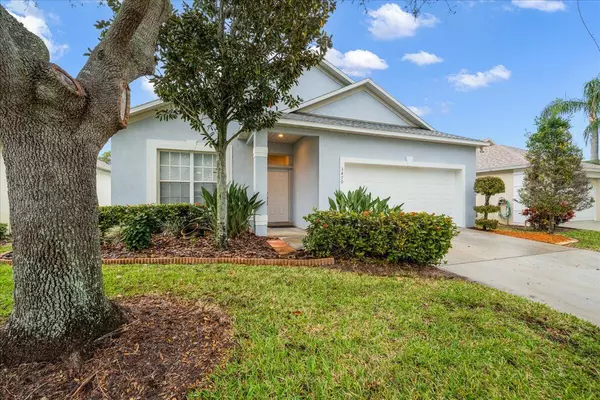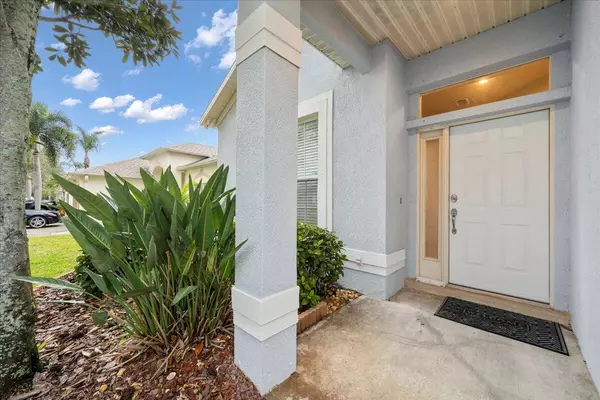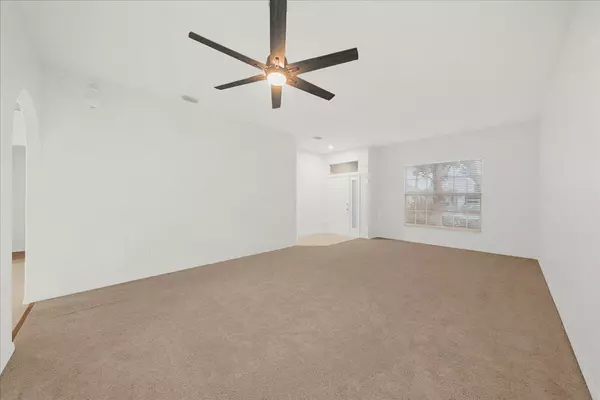$415,000
$410,000
1.2%For more information regarding the value of a property, please contact us for a free consultation.
3470 Deer Lakes DR Melbourne, FL 32940
3 Beds
2 Baths
1,958 SqFt
Key Details
Sold Price $415,000
Property Type Single Family Home
Sub Type Single Family Residence
Listing Status Sold
Purchase Type For Sale
Square Footage 1,958 sqft
Price per Sqft $211
Subdivision Deer Lakes Phase 1
MLS Listing ID 1002381
Sold Date 05/31/24
Style Ranch
Bedrooms 3
Full Baths 2
HOA Fees $131/qua
HOA Y/N Yes
Total Fin. Sqft 1958
Originating Board Space Coast MLS (Space Coast Association of REALTORS®)
Year Built 2003
Tax Year 2023
Lot Size 5,662 Sqft
Acres 0.13
Property Description
This 3 bedroom, 2 bath home offers right under 2,000 sq ft of living space. One of the standout features of this property is its recent upgrades, making it a truly turnkey home. Brand new 2023 roof. The 2021 A/C and Hot Water Heater add to the list of major enhancements, providing energy efficiency & reliability. Spacious kitchen with new stainless steel appliances. Two separate living spaces that offer versatility, providing ample room for both relaxation & entertainment. The split floor plan with high ceilings enhances the overall sense of space & openness. Located in a gated community, offering an extra layer of security. Residents can enjoy the community pool & playground, perfect for family fun & socializing. Convenience is key with a short drive to the beaches & to the Avenue Viera ensuring easy access to shopping, dining, and entertainment options. Schedule a showing today!
Location
State FL
County Brevard
Area 320 - Pineda/Lake Washington
Direction Take Wickham Rd turn into Deer Lakes Dr follow to 3470 on your right.
Interior
Interior Features Breakfast Bar, Ceiling Fan(s), His and Hers Closets, Pantry, Primary Bathroom -Tub with Separate Shower, Split Bedrooms, Walk-In Closet(s)
Heating Central, Electric
Cooling Central Air, Electric
Flooring Carpet, Laminate, Tile
Furnishings Unfurnished
Appliance Dishwasher, Disposal, Electric Range, Electric Water Heater, Microwave, Refrigerator
Laundry Electric Dryer Hookup, Washer Hookup
Exterior
Exterior Feature Storm Shutters
Parking Features Garage, Garage Door Opener
Garage Spaces 2.0
Pool Community, Fenced
Utilities Available Cable Available, Electricity Connected, Sewer Connected, Water Connected
Amenities Available Gated, Maintenance Grounds, Management - Off Site, Playground
Roof Type Shingle
Present Use Residential,Single Family
Street Surface Asphalt
Porch Covered, Rear Porch
Garage Yes
Building
Lot Description Sprinklers In Front, Sprinklers In Rear
Faces South
Sewer Public Sewer
Water Public
Architectural Style Ranch
Level or Stories One
New Construction No
Schools
Elementary Schools Sherwood
High Schools Viera
Others
HOA Name Omega Community Managenent
HOA Fee Include Maintenance Grounds
Senior Community No
Tax ID 26-36-25-01-0000a.0-0119.00
Security Features Security Gate
Acceptable Financing Cash, Conventional, FHA, VA Loan
Listing Terms Cash, Conventional, FHA, VA Loan
Read Less
Want to know what your home might be worth? Contact us for a FREE valuation!

Our team is ready to help you sell your home for the highest possible price ASAP

Bought with Coldwell Banker Coast Realty






