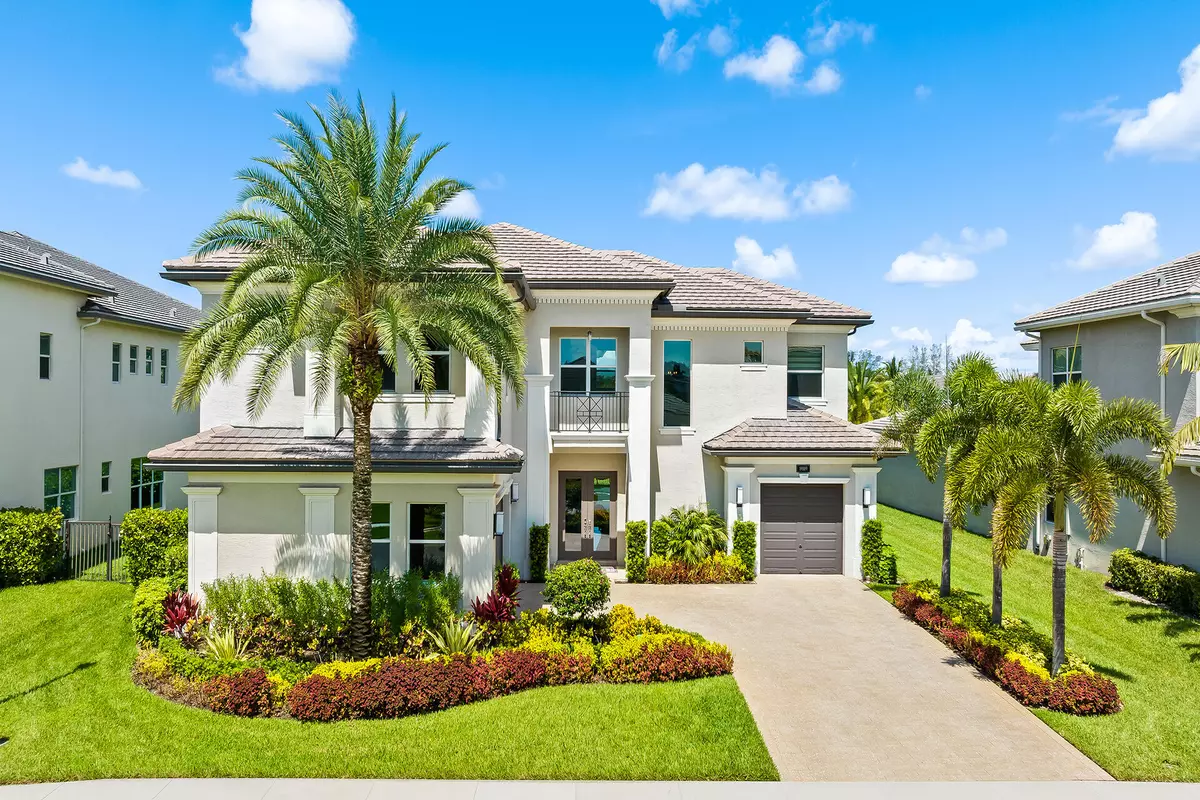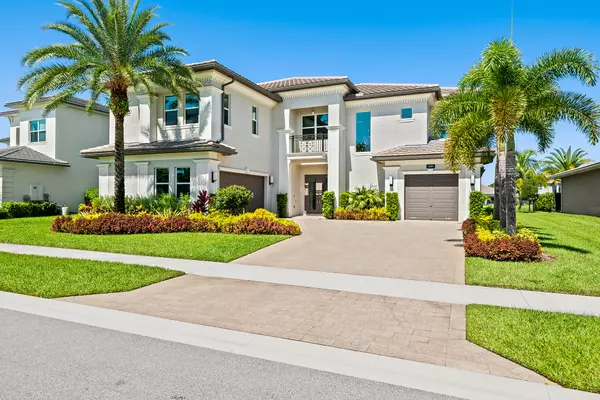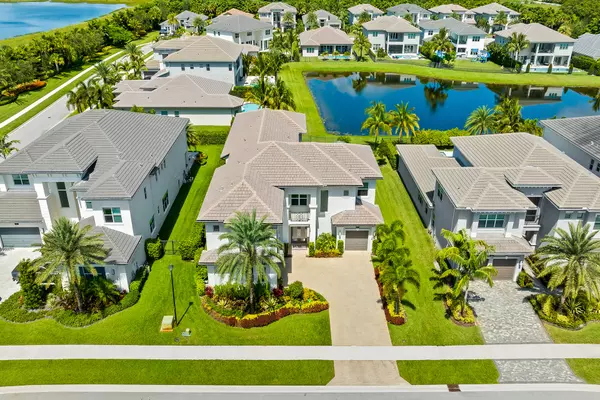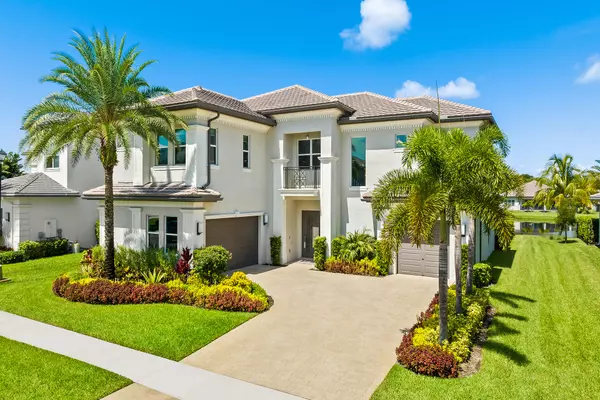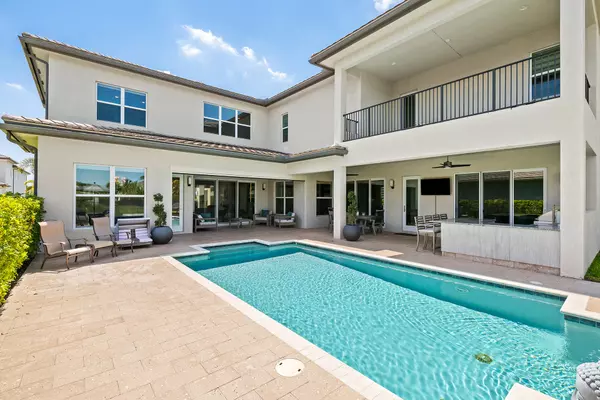Bought with Choice Realty of SF LLC
$2,400,000
$2,700,000
11.1%For more information regarding the value of a property, please contact us for a free consultation.
19889 Old Bridgewood TRL Boca Raton, FL 33498
5 Beds
7 Baths
5,802 SqFt
Key Details
Sold Price $2,400,000
Property Type Single Family Home
Sub Type Single Family Detached
Listing Status Sold
Purchase Type For Sale
Square Footage 5,802 sqft
Price per Sqft $413
Subdivision Berkeley
MLS Listing ID RX-10966391
Sold Date 05/31/24
Style Contemporary
Bedrooms 5
Full Baths 7
Construction Status Resale
HOA Fees $567/mo
HOA Y/N Yes
Year Built 2020
Annual Tax Amount $26,639
Tax Year 2023
Lot Size 0.273 Acres
Property Description
Experience the epitome of luxury Florida living in this magnificent 5 BR, 7 BA estate, boasting approximately 5800 sq ft of living space in the prestigious Berkeley neighborhood. This meticulously crafted residence seamlessly blends modern design with an outdoor oasis, offering a lifestyle of unparalleled elegance. The exquisite designer kitchen is a culinary enthusiast's dream, featuring top-of-the-line stainless steel appliances, upgraded Metropolis Ebony Ash cabinets, and quartz countertops with a stunning mosaic backsplash. Step outside to indulge in outdoor living with the custom saltwater pool and heated spa overlooking the serene lake, complemented by a built-in summer kitchen with a granite countertop and automatic outdoor screen enclosure, creating a seamless transition between
Location
State FL
County Palm Beach
Community Berkeley
Area 4860
Zoning PUD
Rooms
Other Rooms Den/Office, Family, Laundry-Inside, Loft
Master Bath 2 Master Baths, Mstr Bdrm - Upstairs, Separate Shower, Separate Tub
Interior
Interior Features Bar, Built-in Shelves, Fireplace(s), Foyer, Kitchen Island, Pantry, Upstairs Living Area, Volume Ceiling, Walk-in Closet
Heating Central, Zoned
Cooling Central, Electric, Zoned
Flooring Carpet, Tile, Wood Floor
Furnishings Unfurnished
Exterior
Exterior Feature Auto Sprinkler, Built-in Grill, Covered Patio, Open Patio
Parking Features Driveway, Garage - Attached
Garage Spaces 3.0
Pool Heated, Inground, Salt Chlorination, Spa
Community Features Gated Community
Utilities Available Cable, Electric
Amenities Available Basketball, Tennis
Waterfront Description Lake
View Lake, Pool
Exposure East
Private Pool Yes
Building
Lot Description 1/4 to 1/2 Acre
Story 2.00
Foundation CBS
Construction Status Resale
Schools
Elementary Schools Sunland Park Elementary School
Middle Schools Eagles Landing Middle School
High Schools Olympic Heights Community High
Others
Pets Allowed Yes
HOA Fee Include Common Areas,Management Fees,Security
Senior Community No Hopa
Restrictions Buyer Approval,Other
Security Features Burglar Alarm,Gate - Unmanned
Acceptable Financing Cash, Conventional
Horse Property No
Membership Fee Required No
Listing Terms Cash, Conventional
Financing Cash,Conventional
Read Less
Want to know what your home might be worth? Contact us for a FREE valuation!

Our team is ready to help you sell your home for the highest possible price ASAP


