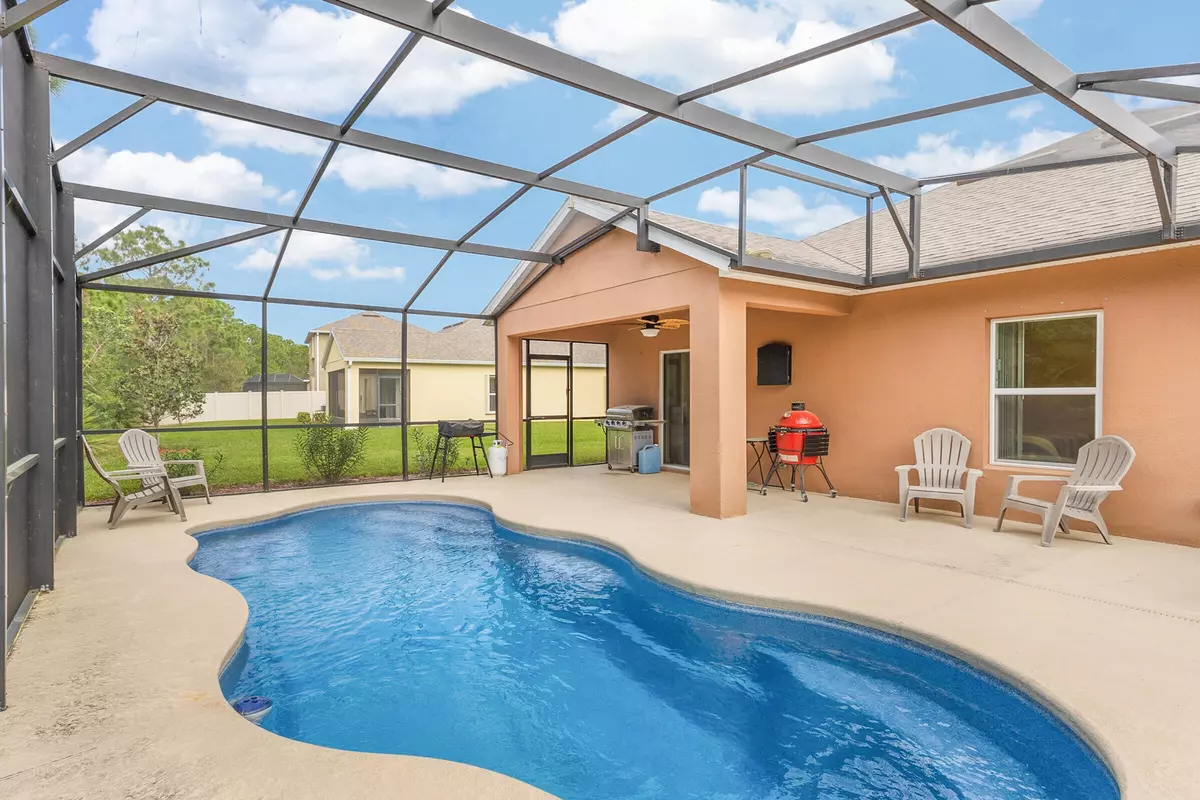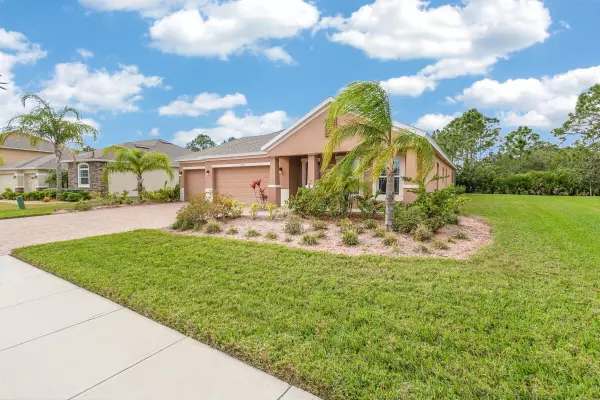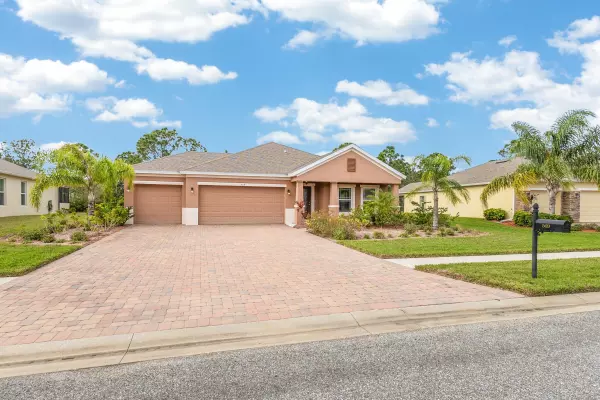$480,000
$495,000
3.0%For more information regarding the value of a property, please contact us for a free consultation.
569 Easton Forest CIR SE Palm Bay, FL 32909
3 Beds
2 Baths
1,975 SqFt
Key Details
Sold Price $480,000
Property Type Single Family Home
Sub Type Single Family Residence
Listing Status Sold
Purchase Type For Sale
Square Footage 1,975 sqft
Price per Sqft $243
Subdivision Stonebriar At Bayside Lakes
MLS Listing ID 1004741
Sold Date 06/04/24
Style Ranch
Bedrooms 3
Full Baths 2
HOA Fees $61/qua
HOA Y/N Yes
Total Fin. Sqft 1975
Originating Board Space Coast MLS (Space Coast Association of REALTORS®)
Year Built 2018
Tax Year 2023
Lot Size 10,454 Sqft
Acres 0.24
Lot Dimensions 77 x 125
Property Description
Seller will pay up to 3% of buyer's mortgage towards loan points and/or non-recurring closing costs. Screened private pool home with a 3-car garage! Nestled within gated Stonebriar, enjoy year round Florida living outdoors. Oversized primary suite with bump out perfect for home office, nursery or gym. Island kitchen complete w/ 36'' upper cabinets and SS appliances. Unwind in the expansive owner's suite, complete with soaking tub and separate shower. With a generous 3-car garage and a paver driveway, there's plenty of space for vehicles and outdoor gear. Only two previous owners. Residents of Stonebriar enjoy access to the Bayside Amenity Center, featuring a plethora of recreational facilities (playground, community pool, park, tennis and more). Boasting proximity to shopping hubs, this residence seamlessly blends comfort, and convenience, presenting the ultimate family living experience. Rm sz approx/subj to error
Location
State FL
County Brevard
Area 343 - Se Palm Bay
Direction From Cogan Drive turn onto Stonebriar Drive and right on Easton Forest Cir SE. Home is on the right.
Rooms
Primary Bedroom Level Main
Master Bedroom Main
Bedroom 2 Main
Living Room Main
Dining Room Main
Kitchen Main
Family Room Main
Interior
Interior Features Ceiling Fan(s), Eat-in Kitchen, Entrance Foyer, Kitchen Island, Pantry, Primary Bathroom -Tub with Separate Shower, Split Bedrooms, Vaulted Ceiling(s), Walk-In Closet(s)
Heating Central, Electric
Cooling Central Air, Electric
Flooring Carpet, Tile
Furnishings Unfurnished
Appliance Dishwasher, Disposal, Dryer, Electric Range, Electric Water Heater, Microwave, Refrigerator, Washer
Laundry In Unit
Exterior
Exterior Feature Storm Shutters
Parking Features Attached, Garage, Garage Door Opener
Garage Spaces 3.0
Pool Community, In Ground, Pool Cover, Private, Screen Enclosure
Utilities Available Cable Available, Electricity Connected, Sewer Connected, Water Connected
Amenities Available Clubhouse, Gated, Maintenance Grounds, Park, Playground, Tennis Court(s)
View Pool
Roof Type Shingle
Present Use Residential,Single Family
Street Surface Concrete,Paved
Porch Covered, Front Porch, Rear Porch, Screened
Road Frontage Private Road
Garage Yes
Building
Lot Description Few Trees
Faces Northeast
Story 1
Sewer Public Sewer
Water Public
Architectural Style Ranch
Level or Stories One
New Construction No
Schools
Elementary Schools Westside
High Schools Bayside
Others
Pets Allowed Yes
HOA Name Stonebriar at Bayside
HOA Fee Include Maintenance Grounds
Senior Community No
Tax ID 29-37-30-Ux-00000.0-0120.00
Security Features Security Gate,Smoke Detector(s)
Acceptable Financing Cash, Conventional, FHA, VA Loan
Listing Terms Cash, Conventional, FHA, VA Loan
Special Listing Condition Standard
Read Less
Want to know what your home might be worth? Contact us for a FREE valuation!

Our team is ready to help you sell your home for the highest possible price ASAP

Bought with Dale Sorensen Real Estate Inc.






