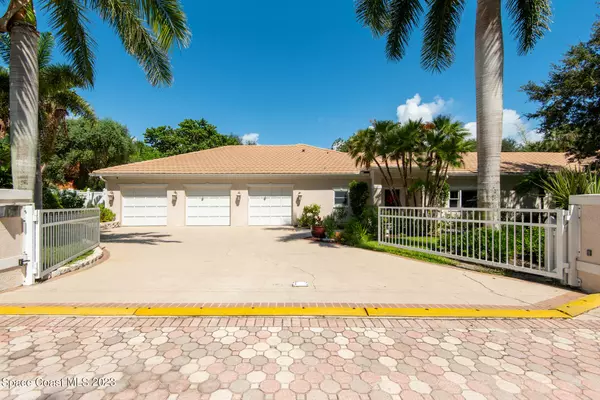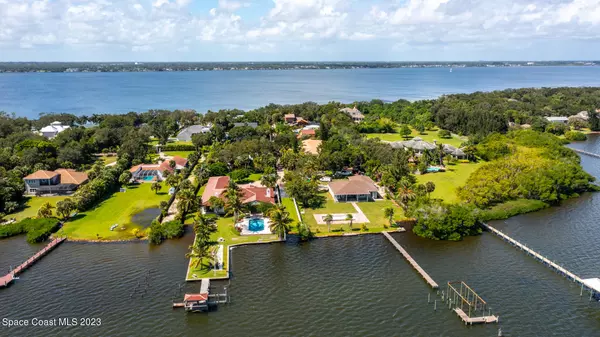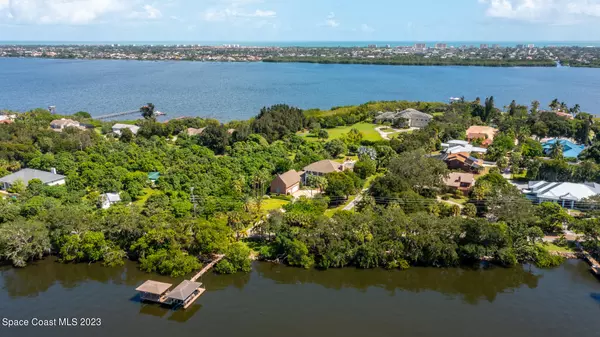$1,425,000
$1,499,000
4.9%For more information regarding the value of a property, please contact us for a free consultation.
10 Stockton DR Merritt Island, FL 32952
5 Beds
5 Baths
5,031 SqFt
Key Details
Sold Price $1,425,000
Property Type Single Family Home
Sub Type Single Family Residence
Listing Status Sold
Purchase Type For Sale
Square Footage 5,031 sqft
Price per Sqft $283
Subdivision Merritt Island Tropic Park S/D
MLS Listing ID 977017
Sold Date 06/05/24
Bedrooms 5
Full Baths 4
Half Baths 1
HOA Y/N No
Total Fin. Sqft 5031
Originating Board Space Coast MLS (Space Coast Association of REALTORS®)
Year Built 1966
Annual Tax Amount $12,515
Tax Year 2022
Lot Size 0.680 Acres
Acres 0.68
Property Description
Spectacular 5 bed 4.5 bath residence with the view & access to both Indian River & Banana River off of S tropical Trail. This completely remodeled home is on 0.68 acre with mature tropical landscaping & an amazing private free form pool with waterfalls. Award winning kitchen with Thermador/Viking appliances, huge family room, charming library, large game room makes this an amazing family, multi-generational. Enormous garage easily fits 6 cars, plenty of storage. All windows are hurricane impact glass, full house generator, tile roof, brand new floor, family room with gas fireplace, 2 refrigerators, 2 washer/dryers. Both water heaters & kitchen stove gas operated. Tropical landscaping, 100 year oaks. Neighborhood in agreement partially funded to put a dock on the Indian River side. Rm sz approx/subj to error.
Location
State FL
County Brevard
Area 355 - Merritt Island S Of Pineda
Direction From Pineda Causeway, drive south on S. Tropical Trail to left on Stockton Drive to #10.
Interior
Interior Features Breakfast Nook, Built-in Features, Ceiling Fan(s), His and Hers Closets, Kitchen Island, Open Floorplan, Pantry, Primary Bathroom - Tub with Shower, Primary Bathroom -Tub with Separate Shower, Split Bedrooms, Walk-In Closet(s)
Heating Central, Electric
Cooling Central Air, Electric
Flooring Laminate, Tile
Fireplaces Type Other
Furnishings Unfurnished
Fireplace Yes
Appliance Convection Oven, Dishwasher, Dryer, Electric Water Heater, Gas Range, Microwave, Refrigerator, Washer, Other
Exterior
Exterior Feature ExteriorFeatures
Parking Features Additional Parking, Attached, Garage Door Opener
Garage Spaces 6.0
Fence Fenced, Vinyl
Pool In Ground, Private, Waterfall
Utilities Available Propane
Waterfront Description Waterfront Community
View Pool, River, Water
Roof Type Tile
Street Surface Concrete
Porch Deck, Patio, Porch
Garage Yes
Building
Lot Description Cul-De-Sac
Faces South
Sewer Septic Tank
Water Public, Well
Level or Stories One
Additional Building Gazebo, Shed(s)
New Construction No
Schools
Elementary Schools Ocean Breeze
High Schools Satellite
Others
Pets Allowed Yes
HOA Name MERRITT ISLAND TROPIC PARK S/D
Senior Community No
Tax ID 26-37-33-Dx-00001.0-0006.00
Security Features Security Gate,Smoke Detector(s)
Acceptable Financing Cash, Conventional, FHA, VA Loan
Listing Terms Cash, Conventional, FHA, VA Loan
Special Listing Condition Standard
Read Less
Want to know what your home might be worth? Contact us for a FREE valuation!

Our team is ready to help you sell your home for the highest possible price ASAP

Bought with RE/MAX Aerospace Realty







