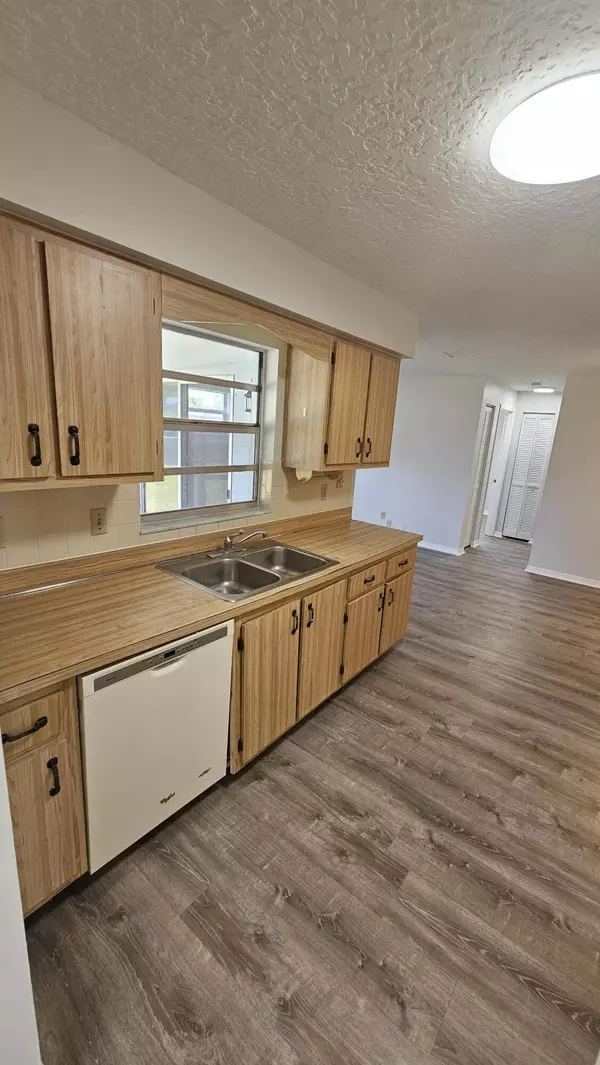$296,000
$299,900
1.3%For more information regarding the value of a property, please contact us for a free consultation.
628 Walnut DR Melbourne, FL 32935
3 Beds
2 Baths
1,469 SqFt
Key Details
Sold Price $296,000
Property Type Single Family Home
Sub Type Single Family Residence
Listing Status Sold
Purchase Type For Sale
Square Footage 1,469 sqft
Price per Sqft $201
Subdivision Greentree Park Subd Second Addn
MLS Listing ID 1011472
Sold Date 06/05/24
Style Ranch
Bedrooms 3
Full Baths 2
HOA Y/N No
Total Fin. Sqft 1469
Originating Board Space Coast MLS (Space Coast Association of REALTORS®)
Year Built 1986
Annual Tax Amount $3,649
Tax Year 2022
Lot Size 9,583 Sqft
Acres 0.22
Property Description
Charming 3 Bedroom Home in Prime Location. Welcome to your dream home! Nestled in a desirable neighborhood, this delightful property offers the perfect blend of comfort, convenience, and style. Key Features: 3 bedrooms, 2 baths, split plan providing ample space for rest and relaxation. A generous 2-car garage, ensuring plenty of space for parking and storage. Enjoy the serene ambiance of the screened porch, perfect for outdoor dining, entertaining, or simply unwinding after a long day. Situated on a desirable corner lot, this home offers added privacy and curb appeal. New flooring and fresh paint throughout. A durable metal roof not only enhances the aesthetics of the home but also provides long-lasting protection against the elements. Close proximity to shopping centers, restaurants, schools, and other amenities, making errands a breeze. Don't miss out on the opportunity to make this lovely home yours. Schedule a viewing today.
Location
State FL
County Brevard
Area 323 - Eau Gallie
Direction From Wickham take Sarno East to Tupelo on the right to Sycamore East to Walnut on the right
Interior
Heating Central, Electric
Cooling Central Air
Flooring Vinyl
Furnishings Unfurnished
Appliance Dishwasher, Electric Range, Refrigerator
Laundry Electric Dryer Hookup, In Garage, Washer Hookup
Exterior
Exterior Feature ExteriorFeatures
Parking Features Attached, Garage
Garage Spaces 2.0
Pool None
Utilities Available Cable Connected, Electricity Connected, Sewer Connected, Water Connected
Roof Type Metal
Present Use Residential,Single Family
Street Surface Asphalt
Porch Covered, Porch, Screened
Road Frontage City Street
Garage Yes
Building
Lot Description Corner Lot
Faces East
Story 1
Sewer Public Sewer
Water Public
Architectural Style Ranch
Level or Stories One
New Construction No
Schools
Elementary Schools Harbor City
High Schools Eau Gallie
Others
Senior Community No
Tax ID 27-37-20-77-0000g.0-0001.00
Acceptable Financing Cash, Conventional, FHA, VA Loan
Listing Terms Cash, Conventional, FHA, VA Loan
Special Listing Condition Standard
Read Less
Want to know what your home might be worth? Contact us for a FREE valuation!

Our team is ready to help you sell your home for the highest possible price ASAP

Bought with Glover Properties






