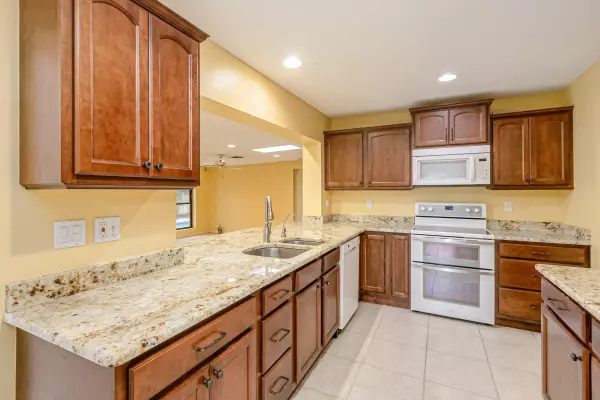$320,000
$389,000
17.7%For more information regarding the value of a property, please contact us for a free consultation.
70 Brandy LN Merritt Island, FL 32952
3 Beds
2 Baths
2,329 SqFt
Key Details
Sold Price $320,000
Property Type Single Family Home
Sub Type Single Family Residence
Listing Status Sold
Purchase Type For Sale
Square Footage 2,329 sqft
Price per Sqft $137
Subdivision Mitchell Manor
MLS Listing ID 1008671
Sold Date 06/10/24
Style Traditional
Bedrooms 3
Full Baths 2
HOA Y/N No
Total Fin. Sqft 2329
Originating Board Space Coast MLS (Space Coast Association of REALTORS®)
Year Built 1964
Annual Tax Amount $3,161
Tax Year 2023
Lot Size 7,841 Sqft
Acres 0.18
Property Description
HOME QUALIFIES FOR 97% FINANCING NO MORTGAGE INSURANCE CONVENTIONAL FINANCING!! Spacious 3 bedroom 2 bath + den 2 car garage pool home. 2329 in living space. Meticulously updated with a brand new roof, new A/C, new water heater + water softener, new irrigation pump and all new PVC plumbing lines. The open kitchen includes new granite countertops, designer cabinetry with built in pantry & under counter water filtration system. Oversized laundry room off of kitchen boasts tons of storage and Samsung Washer/Dryer. Settle into your family room and relax by the real wood fireplace or step outside & sit and relax by your screened in pool. Exterior has recently been painted. NO HOA! Plus, large concrete area for RV/Boat with coverage and electric. Huge shed, electronic shutters, upgraded landscape, brick paved walkway on outer pool enclosure, outside shower + a private fenced in yard. Minutes to beach, shopping, dining and schools. Security camera system included.
Location
State FL
County Brevard
Area 253 - S Merritt Island
Direction East on 520 from I-95 to South onto S. Tropical Trail. Left onto Brandy, home is on the left.
Interior
Interior Features Breakfast Bar, Ceiling Fan(s), Pantry, Primary Bathroom - Tub with Shower, Skylight(s), Solar Tube(s), Split Bedrooms, Walk-In Closet(s)
Heating Central, Electric
Cooling Central Air, Electric
Flooring Carpet, Tile
Fireplaces Number 1
Fireplaces Type Wood Burning
Furnishings Unfurnished
Fireplace Yes
Appliance Dishwasher, Double Oven, Dryer, Electric Range, Electric Water Heater, Ice Maker, Microwave, Refrigerator, Washer, Water Softener Owned
Laundry Electric Dryer Hookup, In Unit
Exterior
Exterior Feature Outdoor Shower, Storm Shutters
Parking Features Additional Parking, Garage, Garage Door Opener
Garage Spaces 2.0
Carport Spaces 2
Fence Back Yard, Wood
Pool In Ground, Pool Sweep, Private, Screen Enclosure
Utilities Available Cable Available, Cable Connected, Electricity Available, Electricity Connected, Sewer Connected, Water Available, Water Connected
Amenities Available None
Roof Type Shingle
Present Use Residential
Street Surface Asphalt
Porch Covered, Porch, Screened
Road Frontage City Street
Garage Yes
Building
Lot Description Sprinklers In Front, Sprinklers In Rear
Faces South
Story 1
Sewer Public Sewer
Water Public
Architectural Style Traditional
Level or Stories One
Additional Building Shed(s)
New Construction No
Schools
Elementary Schools Tropical
High Schools Merritt Island
Others
Senior Community No
Tax ID 25-36-02-29-00000.0-0012.00
Acceptable Financing Assumable
Listing Terms Assumable
Special Listing Condition Standard
Read Less
Want to know what your home might be worth? Contact us for a FREE valuation!

Our team is ready to help you sell your home for the highest possible price ASAP

Bought with Noble & Co. R.E. Professionals







