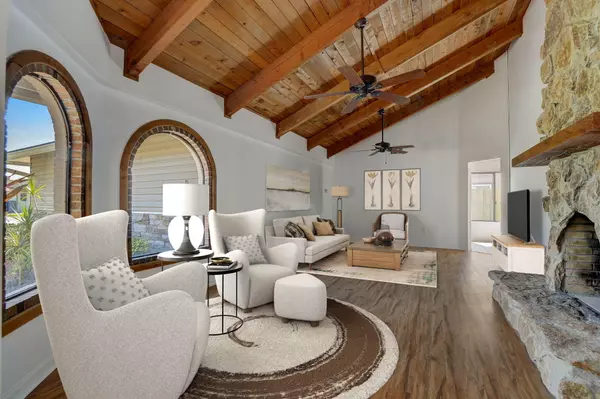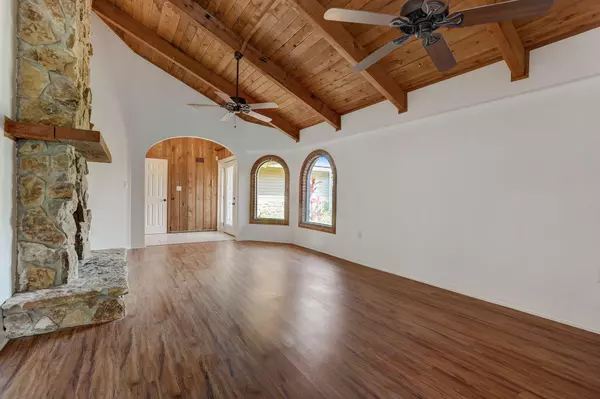$299,900
$299,900
For more information regarding the value of a property, please contact us for a free consultation.
3910 Utes DR Titusville, FL 32796
2 Beds
3 Baths
1,721 SqFt
Key Details
Sold Price $299,900
Property Type Single Family Home
Sub Type Single Family Residence
Listing Status Sold
Purchase Type For Sale
Square Footage 1,721 sqft
Price per Sqft $174
Subdivision South Lake Shores Unit 1
MLS Listing ID 1012464
Sold Date 06/18/24
Bedrooms 2
Full Baths 3
HOA Y/N No
Total Fin. Sqft 1721
Originating Board Space Coast MLS (Space Coast Association of REALTORS®)
Year Built 1979
Annual Tax Amount $2,550
Tax Year 2023
Lot Size 7,841 Sqft
Acres 0.18
Property Description
Welcome to the Beautiful City of Titusville where you'll find this lovely 2 bedroom, 3 bathroom home with a fenced in backyard and beautiful deck for entertaining. Walk in and discover a home that has both charm and character with detailed wood work thoughout, including the vaulted ceilings. Your home has been freshly painted, has a foyer, front family room with ceiling fans and a cozy fireplace, your rear living shares the fireplace, has a ceiling and French doors that leads to one of your two sun rooms that will be perfect for relaxing and/or a great room for the kids to play. Enjoy cooking in your kitchen that boasts Stainless Steel appliances, vaulted ceilings and an eat in area. Your 3 bathrooms have all been updated with new vanities, quartz countertops, new mirrors, and lighting. This home has a new water heater, is close to to the beach, boating, fishing, and restaurants. Book a Private Tour and come see this home today.
Location
State FL
County Brevard
Area 105 - Titusville W I95 S 46
Direction West on Garden Street, Turn Left on Carpenter Rd, Turn left on Utes Drive, Home is on the left
Interior
Heating Central, Electric, Heat Pump
Cooling Central Air, Wall/Window Unit(s)
Furnishings Unfurnished
Appliance Dishwasher, Electric Range, Microwave
Exterior
Exterior Feature ExteriorFeatures
Parking Features Garage
Garage Spaces 2.0
Pool None
Utilities Available Electricity Available
Amenities Available None
Present Use Residential,Single Family
Garage Yes
Building
Lot Description Other
Faces South
Story 1
Sewer Public Sewer
Water Public
New Construction No
Schools
Elementary Schools Oak Park
High Schools Astronaut
Others
Senior Community No
Tax ID 22-35-06-25-00002.0-0003.00
Acceptable Financing Cash, Conventional, VA Loan
Listing Terms Cash, Conventional, VA Loan
Special Listing Condition Standard
Read Less
Want to know what your home might be worth? Contact us for a FREE valuation!

Our team is ready to help you sell your home for the highest possible price ASAP

Bought with Re/Max Innovation







