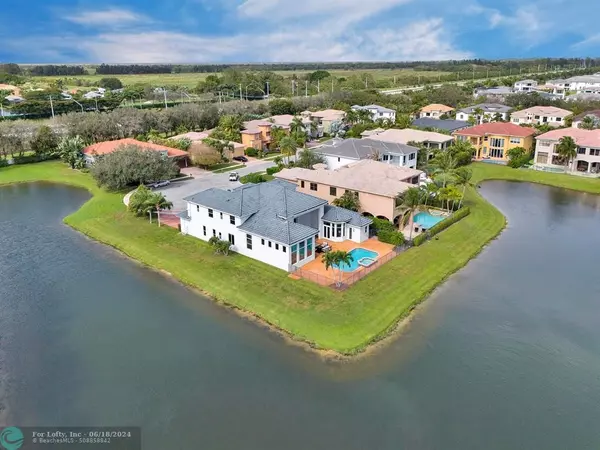$2,000,000
$2,315,000
13.6%For more information regarding the value of a property, please contact us for a free consultation.
17525 Circle Pond Ct Boca Raton, FL 33496
5 Beds
6.5 Baths
5,063 SqFt
Key Details
Sold Price $2,000,000
Property Type Single Family Home
Sub Type Single
Listing Status Sold
Purchase Type For Sale
Square Footage 5,063 sqft
Price per Sqft $395
Subdivision The Oaks
MLS Listing ID F10419804
Sold Date 06/17/24
Style WF/Pool/No Ocean Access
Bedrooms 5
Full Baths 6
Half Baths 1
Construction Status Resale
HOA Fees $1,151/qua
HOA Y/N Yes
Total Fin. Sqft 11445
Year Built 2002
Annual Tax Amount $30,512
Tax Year 2023
Lot Size 0.263 Acres
Property Description
Elegant 5 bed + Den + Loft & 6.5 bath home in the esteemed community of The Oaks, where luxury living is a lifestyle! Incomparable unique oversize lot with over 250 feet of lakefront & private cul-de-sac. The circular driveway & split 3- car garages are the perfect path to the behind the door alluring entrance. 20-foot soaring ceilings help appreciate the amount of sun-filled light through the towering windows. Marble floors, accent walls, a fireplace, a wet bar, a gas range, subzero fridge, custom stair rails are some of the unique features you will love. The master room has a large sitting area & walk-ins. Office space & extra in-suite bedrooms are downstairs. Upstairs are the Loft & the remaining beds & baths. Inviting outdoor space. Let's not forget the amenities!
Come see it!
Location
State FL
County Palm Beach County
Community The Oaks
Area Palm Beach 4750; 4760; 4770; 4780; 4860; 4870; 488
Zoning AGR-PUD
Rooms
Bedroom Description At Least 1 Bedroom Ground Level,Master Bedroom Ground Level,Sitting Area - Master Bedroom
Other Rooms Den/Library/Office, Loft, Maid/In-Law Quarters, Utility Room/Laundry
Dining Room Eat-In Kitchen, Formal Dining, Snack Bar/Counter
Interior
Interior Features Bar, Kitchen Island, Fireplace, Laundry Tub, Roman Tub, Volume Ceilings, Walk-In Closets
Heating Central Heat, Electric Heat
Cooling Ceiling Fans, Central Cooling
Flooring Tile Floors
Equipment Automatic Garage Door Opener, Central Vacuum, Dishwasher, Disposal, Dryer, Gas Range, Microwave, Refrigerator, Wall Oven, Washer
Furnishings Unfurnished
Exterior
Exterior Feature Built-In Grill, Exterior Lighting, Fence, High Impact Doors, Patio
Parking Features Attached
Garage Spaces 3.0
Pool Below Ground Pool, Community Pool
Community Features Gated Community
Waterfront Description Lake Front,Point Lot
Water Access Y
Water Access Desc None
View Lake, Pool Area View, Water View
Roof Type Curved/S-Tile Roof
Private Pool No
Building
Lot Description 1/4 To Less Than 1/2 Acre Lot
Foundation Cbs Construction
Sewer Municipal Sewer
Water Municipal Water
Construction Status Resale
Others
Pets Allowed Yes
HOA Fee Include 3453
Senior Community No HOPA
Restrictions No Restrictions
Acceptable Financing Cash, Conventional
Membership Fee Required No
Listing Terms Cash, Conventional
Special Listing Condition As Is
Pets Allowed No Aggressive Breeds
Read Less
Want to know what your home might be worth? Contact us for a FREE valuation!

Our team is ready to help you sell your home for the highest possible price ASAP

Bought with Douglas Elliman







