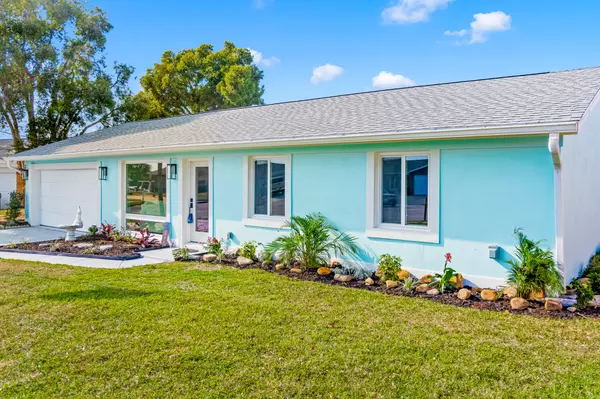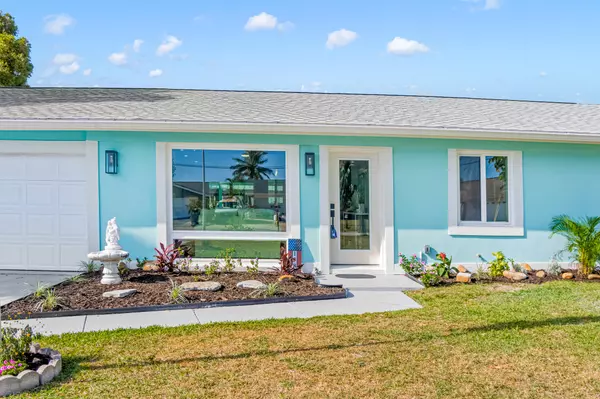$630,000
$645,000
2.3%For more information regarding the value of a property, please contact us for a free consultation.
1380 Glen Haven DR Merritt Island, FL 32952
4 Beds
2 Baths
1,404 SqFt
Key Details
Sold Price $630,000
Property Type Single Family Home
Sub Type Single Family Residence
Listing Status Sold
Purchase Type For Sale
Square Footage 1,404 sqft
Price per Sqft $448
Subdivision Glen Haven Subd Sec 2C
MLS Listing ID 1007161
Sold Date 06/21/24
Style Ranch
Bedrooms 4
Full Baths 2
HOA Y/N No
Total Fin. Sqft 1404
Originating Board Space Coast MLS (Space Coast Association of REALTORS®)
Year Built 1965
Annual Tax Amount $5,215
Tax Year 2023
Lot Size 7,405 Sqft
Acres 0.17
Property Description
Beautiful totally renovated with top-of-the-line cabinets, countertops, appliances, lighting, and tile flooring throughout. 80 feet of waterfrontage feeding into Sykes Creek! Before adding all of these beautiful features the home has been replumbed, new electrical, and HVAC. All new hurricane rated windows, back patio with pavers, interior, and exterior paint, also plenty of room to park your RV! This beauty is ready for you and your family to enjoy years of living like you're in a new home! You will be 5 miles to Cocoa Beach, 8 miles to Cape Canaveral, and very close to shopping.
Location
State FL
County Brevard
Area 252 - N Banana River Dr.
Direction From 528 going east take N. Banana River Drive, turn right onto Anchor Lane, left onto Captains row, right onto Glen Haven Dr.
Body of Water Sykes Creek
Rooms
Bedroom 4 Main
Interior
Interior Features Ceiling Fan(s), Kitchen Island, Open Floorplan, Primary Bathroom - Shower No Tub, Skylight(s), Vaulted Ceiling(s), Walk-In Closet(s)
Heating Central
Cooling Central Air
Flooring Tile
Furnishings Unfurnished
Appliance Dishwasher, Gas Range, Gas Water Heater, Refrigerator
Laundry In Unit, Washer Hookup
Exterior
Exterior Feature Dock, Fire Pit, Boat Lift, Impact Windows
Parking Features Attached, Garage
Garage Spaces 1.0
Fence Back Yard, Fenced
Pool None
Utilities Available Cable Available, Electricity Connected, Natural Gas Connected, Sewer Connected, Water Connected
Waterfront Description Canal Front,Navigable Water
View Canal, Water
Roof Type Shingle
Present Use Residential,Single Family
Street Surface Asphalt
Porch Covered, Deck, Patio
Road Frontage City Street
Garage Yes
Building
Lot Description Cul-De-Sac
Faces South
Story 1
Sewer Public Sewer
Water Public
Architectural Style Ranch
Level or Stories One
Additional Building Gazebo, Shed(s)
New Construction No
Schools
Elementary Schools Audubon
High Schools Merritt Island
Others
Senior Community No
Tax ID 24-37-30-93-0000d.0-0009.00
Acceptable Financing Cash, Conventional
Listing Terms Cash, Conventional
Special Listing Condition Standard
Read Less
Want to know what your home might be worth? Contact us for a FREE valuation!

Our team is ready to help you sell your home for the highest possible price ASAP

Bought with Non-MLS or Out of Area







