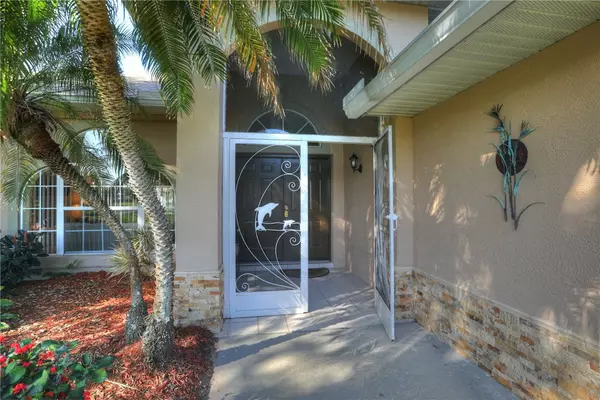$510,000
$519,000
1.7%For more information regarding the value of a property, please contact us for a free consultation.
301 Melrose LN Sebastian, FL 32958
3 Beds
2 Baths
1,875 SqFt
Key Details
Sold Price $510,000
Property Type Single Family Home
Sub Type Detached
Listing Status Sold
Purchase Type For Sale
Square Footage 1,875 sqft
Price per Sqft $272
Subdivision Sebastian Highlands
MLS Listing ID 275699
Sold Date 06/21/24
Style One Story
Bedrooms 3
Full Baths 2
HOA Y/N No
Year Built 1997
Annual Tax Amount $2,081
Tax Year 2023
Lot Size 0.530 Acres
Acres 0.53
Property Description
Custom 3-bedrm, 2-bath pool home on corner lot with no HOA! 1875 sf of living space, split floor plan with large family rm, dinette and built in desk/office space. Home also has a formal dining/living rm that enhances the home's entertainment potential. SS appliances adorn the kitchen w/sleek granite countertops, additional lighting illuminates the space. Lg primary rm with pool view and updated walk in shower. 3 sliding doors to the pool for open/outdoor living. Expansive .53 acre lot w/potential for building/subdividing. Roof 2017, Re-Piped, 23x22 garage and more! (rm sz appx & subj2error)
Location
State FL
County Indian River County
Area Sebastian County
Zoning ,
Interior
Interior Features Built-in Features, High Ceilings, Split Bedrooms, French Door(s)/Atrium Door(s)
Heating Central, Electric
Cooling Central Air, Electric
Flooring Carpet, Tile, Wood
Furnishings Unfurnished
Fireplace No
Appliance Dryer, Dishwasher, Electric Water Heater, Microwave, Range, Refrigerator, Washer
Laundry Laundry Room, Laundry Tub
Exterior
Exterior Feature Enclosed Porch, Sprinkler/Irrigation, Outdoor Shower, Rain Gutters, Shed
Parking Features Driveway, Garage
Garage Spaces 2.0
Garage Description 2.0
Pool Pool, Private, Screen Enclosure
Community Features None, Gutter(s)
Waterfront Description None
View Y/N Yes
Water Access Desc Public
View Pool
Roof Type Shingle
Porch Patio, Porch, Screened
Private Pool Yes
Building
Lot Description Corner Lot, 1/2 to 1 Acre Lot, Split Possible
Faces East
Story 1
Entry Level One
Sewer Public Sewer
Water Public
Architectural Style One Story
Level or Stories One
Additional Building Shed(s)
New Construction No
Others
HOA Name None
Tax ID 31381300002195000007.0
Ownership Single Family/Other
Acceptable Financing Cash, FHA, New Loan, VA Loan
Listing Terms Cash, FHA, New Loan, VA Loan
Financing Conventional
Pets Allowed Yes
Read Less
Want to know what your home might be worth? Contact us for a FREE valuation!

Our team is ready to help you sell your home for the highest possible price ASAP

Bought with Dale Sorensen Real Estate Inc.







