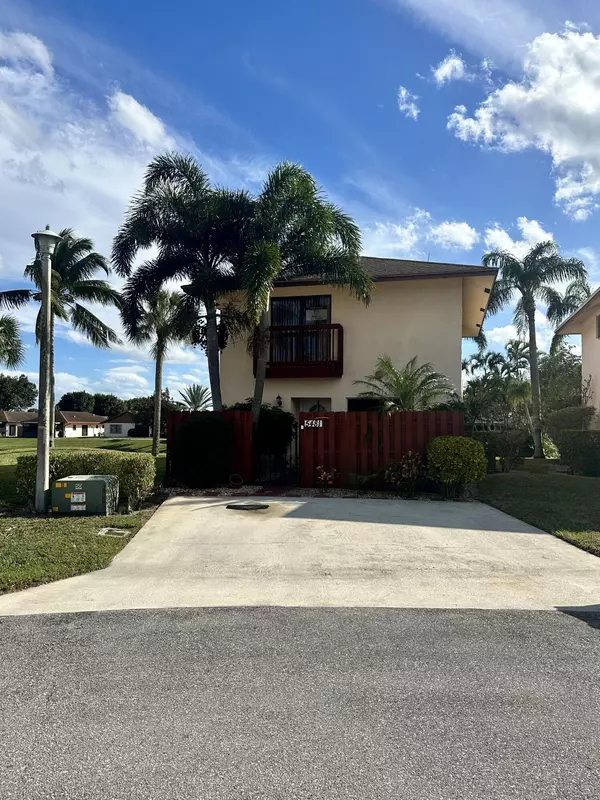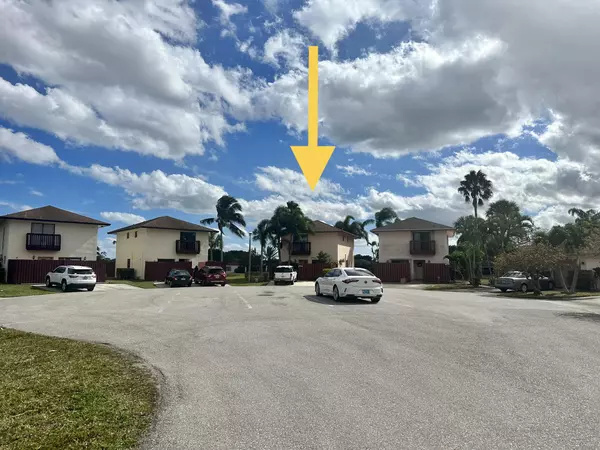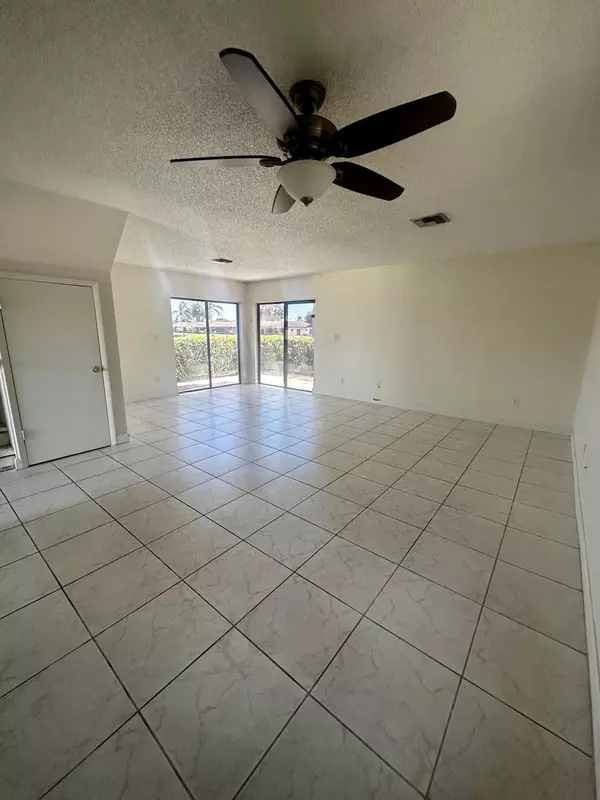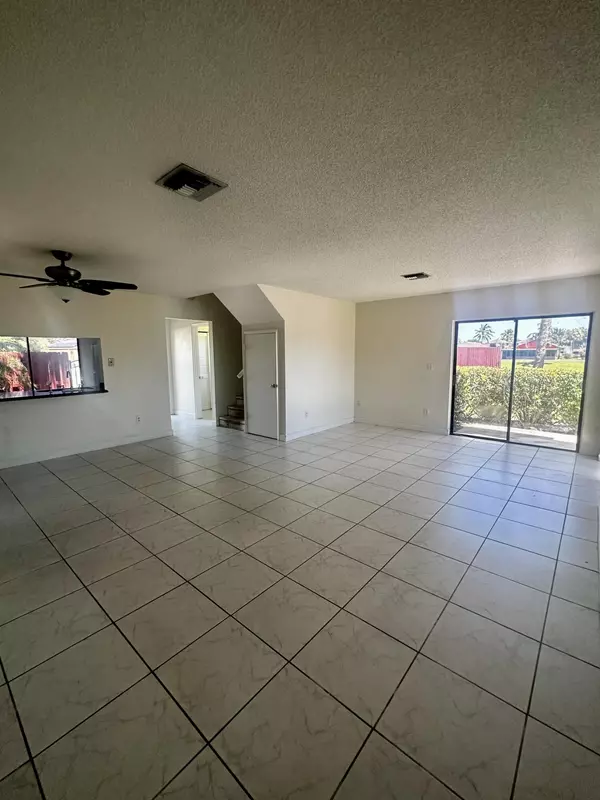Bought with Non-Member Selling Office
$349,000
$335,000
4.2%For more information regarding the value of a property, please contact us for a free consultation.
5481 Garden Hills CIR 67a West Palm Beach, FL 33415
2 Beds
2.1 Baths
1,368 SqFt
Key Details
Sold Price $349,000
Property Type Single Family Home
Sub Type Single Family Detached
Listing Status Sold
Purchase Type For Sale
Square Footage 1,368 sqft
Price per Sqft $255
Subdivision Garden Hills
MLS Listing ID RX-10959896
Sold Date 06/21/24
Style < 4 Floors
Bedrooms 2
Full Baths 2
Half Baths 1
Construction Status Resale
HOA Fees $130/mo
HOA Y/N Yes
Year Built 1984
Annual Tax Amount $3,641
Tax Year 2023
Property Description
Absolutely Stunning! Don't Miss Out on this Exquisite Renovation in Progress! Brand New - Roof, Flooring, Bathrooms, and Paint! A/C is 2 years old. 2-bed, 2.5-bath SFH located in the cul-de-sac of West Palm Beach. This two-story gem boasts generously sized bedrooms with walk-in closets. Beautiful view of the lake. Equipped with hurricane panels and sliders for added security.Please note, the pictures will be updated as the previous tenant has just moved out. Send preapprovals and offers today to secure your chance at owning this magnificent property! Low HOA. $130 a month which includes clubhouse, pool, and tennis court
Location
State FL
County Palm Beach
Area 5510
Zoning RM--MULTI-FAMIL
Rooms
Other Rooms None
Master Bath Combo Tub/Shower
Interior
Interior Features Entry Lvl Lvng Area
Heating Central
Cooling Ceiling Fan, Central
Flooring Ceramic Tile
Furnishings Unfurnished
Exterior
Exterior Feature Fence
Parking Features 2+ Spaces, Driveway
Utilities Available Public Sewer
Amenities Available Clubhouse, Community Room, Pool, Sidewalks, Tennis
Waterfront Description Lake,Pond
Roof Type Comp Shingle
Exposure North
Private Pool No
Building
Lot Description < 1/4 Acre, Cul-De-Sac
Story 2.00
Foundation CBS
Construction Status Resale
Schools
Elementary Schools Pine Jog Elementary School
Middle Schools Palm Springs Middle School
High Schools John I. Leonard High School
Others
Pets Allowed Restricted
HOA Fee Include Common Areas
Senior Community No Hopa
Restrictions Lease OK w/Restrict
Security Features None
Acceptable Financing Cash, Conventional, FHA
Horse Property No
Membership Fee Required No
Listing Terms Cash, Conventional, FHA
Financing Cash,Conventional,FHA
Pets Allowed Size Limit
Read Less
Want to know what your home might be worth? Contact us for a FREE valuation!

Our team is ready to help you sell your home for the highest possible price ASAP






