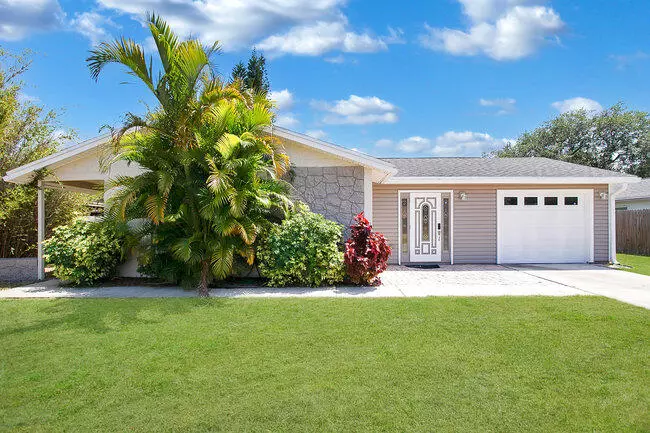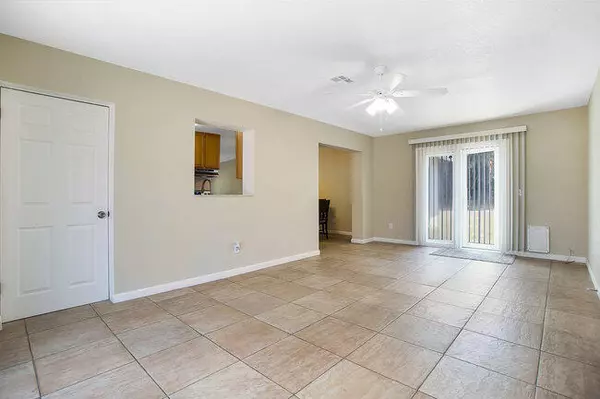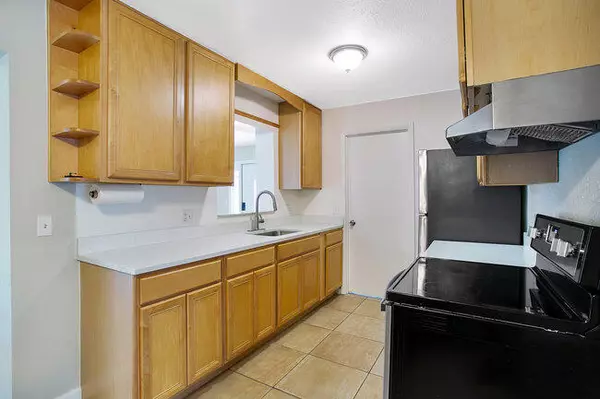$299,900
$299,900
For more information regarding the value of a property, please contact us for a free consultation.
2879 Lancaster RD Melbourne, FL 32935
3 Beds
2 Baths
1,397 SqFt
Key Details
Sold Price $299,900
Property Type Single Family Home
Sub Type Single Family Residence
Listing Status Sold
Purchase Type For Sale
Square Footage 1,397 sqft
Price per Sqft $214
Subdivision Living Homes Estates Phase 3
MLS Listing ID 1013618
Sold Date 06/24/24
Bedrooms 3
Full Baths 2
HOA Y/N No
Total Fin. Sqft 1397
Originating Board Space Coast MLS (Space Coast Association of REALTORS®)
Year Built 1978
Annual Tax Amount $3,592
Tax Year 2023
Lot Size 8,276 Sqft
Acres 0.19
Property Description
This home was recently remodeled and is move in ready. This spacious 3 bedroom, 2 bathroom property is perfect for those looking for a comfortable and inviting place to call home.
Upon entering, you will be greeted by a light and airy living space with plenty of natural light. This home boasts tile and laminate flooring throughout. The kitchen has beautiful solid surface countertops and stainless steel appliances. Other upgrades included Hurricane rated windows, new electrical panel, fresh interior and exterior paint, and mature landscaping. The roof is approximately 6 years old. Outside, you will find a large fenced backyard perfect for enjoying the Florida sunshine or BBQs with friends.
Located in a desirable neighborhood, this home is just minutes away from the beach, shopping, dining, and entertainment options. Don't miss the opportunity to make this house your new home - schedule a showing today!
Location
State FL
County Brevard
Area 322 - Ne Melbourne/Palm Shores
Direction From I-95 Head East onto the Pineda Causeway, Turn South onto Wickham Rd. Then turn East onto Lancaster Rd. The home will be on your Right.
Interior
Heating Central, Electric, Heat Pump
Cooling Central Air, Electric
Flooring Laminate, Tile
Furnishings Negotiable
Appliance Electric Oven, Electric Range, Electric Water Heater, Refrigerator
Exterior
Exterior Feature ExteriorFeatures
Parking Features Garage, Garage Door Opener, Off Street, On Street
Garage Spaces 1.0
Fence Chain Link, Fenced, Wood
Pool None
Utilities Available Cable Available, Electricity Connected, Water Available, Water Connected
Present Use Residential,Single Family
Garage Yes
Building
Lot Description Other
Faces North
Story 1
Sewer Public Sewer
Water Public
New Construction No
Schools
Elementary Schools Sherwood
High Schools Eau Gallie
Others
Senior Community No
Tax ID 26-37-31-55-0000g.0-0019.00
Acceptable Financing Cash, Conventional, FHA, VA Loan
Listing Terms Cash, Conventional, FHA, VA Loan
Special Listing Condition Owner Licensed RE, Standard
Read Less
Want to know what your home might be worth? Contact us for a FREE valuation!

Our team is ready to help you sell your home for the highest possible price ASAP

Bought with Blue Marlin Real Estate







