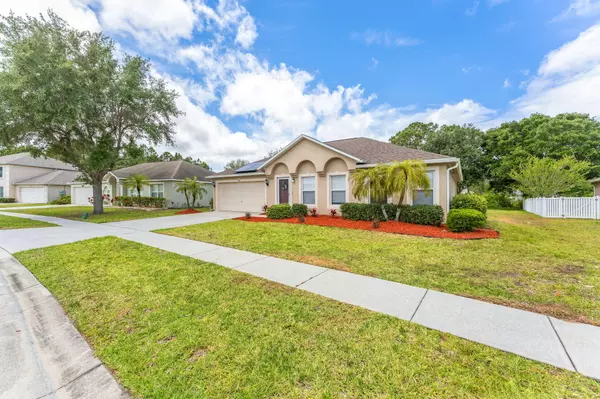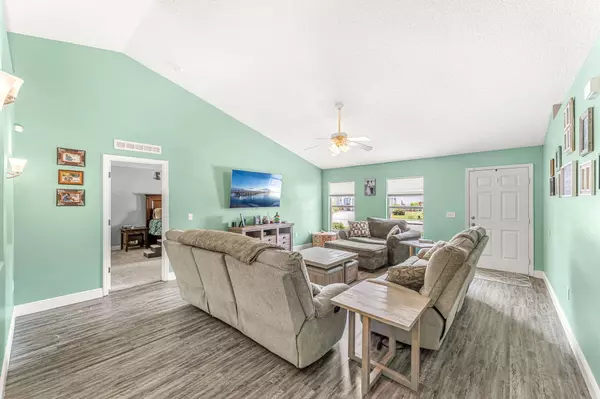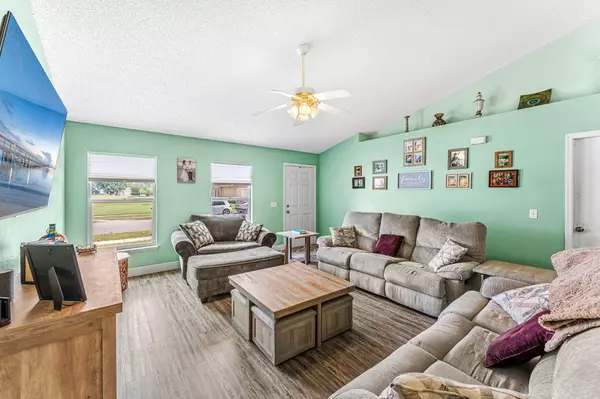$302,500
$314,900
3.9%For more information regarding the value of a property, please contact us for a free consultation.
1534 La Maderia DR Palm Bay, FL 32908
3 Beds
2 Baths
1,932 SqFt
Key Details
Sold Price $302,500
Property Type Single Family Home
Sub Type Single Family Residence
Listing Status Sold
Purchase Type For Sale
Square Footage 1,932 sqft
Price per Sqft $156
Subdivision Bridgewater At Bayside Lakes Ph 2
MLS Listing ID 1012785
Sold Date 06/24/24
Style A-Frame
Bedrooms 3
Full Baths 2
HOA Fees $140/mo
HOA Y/N Yes
Total Fin. Sqft 1932
Originating Board Space Coast MLS (Space Coast Association of REALTORS®)
Year Built 2004
Annual Tax Amount $2,759
Tax Year 2023
Lot Size 10,019 Sqft
Acres 0.23
Property Description
Located in the safe, family-friendly gated community of Bridgewater. La Maderia has Spacious open floor plan with newer LVP flooring that flows throughout the common areas. Two living rooms create a split floor plan both perfect for relaxing or entertaining. The kitchen is set up for cooking. It has plenty of counter space, lots of storage, and a semi custom island. The master bedroom is spacious, with a large walk-in closet and a private bathroom that features a double vanity, a soaking tub, and a separate shower. Bedrooms two and three are split between an updated second bathroom with tub. Roof replaced in 2023 with solar panels to eliminate power bill. AC Brand new in 2024. City Water and Sewer. fantastic community amenities, including a pool and playground for the kids. Situated near Bayside High School, shopping plazas, and just 10 minutes from I-95, this gated community home combines convenience with luxury.
Location
State FL
County Brevard
Area 345 - Sw Palm Bay
Direction Head East on Malabar Road Turn Right onto Minton Road Turn Left onto Jupiter Boulevard Turn Right onto DeGroodt Road Continue onto Bayside Lakes Boulevard.
Interior
Interior Features Ceiling Fan(s), Eat-in Kitchen, Kitchen Island, Open Floorplan, Pantry, Primary Bathroom - Tub with Shower, Split Bedrooms, Walk-In Closet(s)
Heating Central
Cooling Central Air
Flooring Carpet, Laminate, Tile
Furnishings Unfurnished
Appliance Dishwasher, Dryer, Electric Oven, Freezer, Ice Maker, Microwave, Refrigerator
Exterior
Exterior Feature Storm Shutters
Parking Features Garage, Garage Door Opener, On Street
Garage Spaces 2.0
Fence Vinyl
Pool Community, Heated
Utilities Available Cable Connected, Sewer Connected, Water Connected
Amenities Available Barbecue, Gated, Park, Playground, Trash
View Trees/Woods
Roof Type Shingle
Present Use Single Family
Porch Patio, Screened
Garage Yes
Building
Lot Description Sprinklers In Front, Wooded
Faces Southeast
Story 1
Sewer Public Sewer
Water Public
Architectural Style A-Frame
Level or Stories One
New Construction No
Schools
Elementary Schools Westside
High Schools Bayside
Others
HOA Name Fairway Management
HOA Fee Include Maintenance Grounds,Other
Senior Community No
Tax ID 29-36-13-75-00000.0-0073.00
Security Features Security Gate
Acceptable Financing Cash, Conventional, FHA, VA Loan
Listing Terms Cash, Conventional, FHA, VA Loan
Special Listing Condition Standard
Read Less
Want to know what your home might be worth? Contact us for a FREE valuation!

Our team is ready to help you sell your home for the highest possible price ASAP

Bought with Keller Williams Realty Brevard







