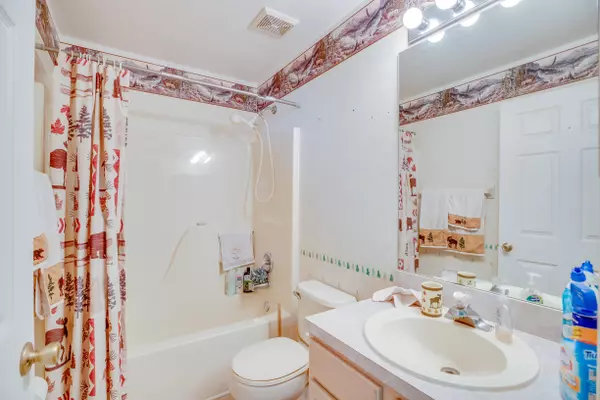$288,000
$299,900
4.0%For more information regarding the value of a property, please contact us for a free consultation.
1251 Cypress Bend CIR Melbourne, FL 32934
3 Beds
2 Baths
1,315 SqFt
Key Details
Sold Price $288,000
Property Type Single Family Home
Sub Type Single Family Residence
Listing Status Sold
Purchase Type For Sale
Square Footage 1,315 sqft
Price per Sqft $219
Subdivision Cypress Bend
MLS Listing ID 1010043
Sold Date 07/03/24
Bedrooms 3
Full Baths 2
HOA Fees $58/qua
HOA Y/N Yes
Total Fin. Sqft 1315
Originating Board Space Coast MLS (Space Coast Association of REALTORS®)
Year Built 1998
Annual Tax Amount $847
Tax Year 2022
Lot Size 6,098 Sqft
Acres 0.14
Property Description
Welcome to this lovely 3 bed, 2 bath home with 1,315 square feet of comfortable living space. Enjoy the best of indoor-outdoor living with a delightful screened porch, a fenced backyard for privacy and security. Upgrades: Roof 2017, AC redone Dec 2020, water pipe system repiped April of 2023, exterior paint Sep 2018. Nestled within a community that prioritizes convenience and comfort, you'll appreciate the low HOA cost that includes access to desirable amenities. Minutes away from beautiful beaches.
Location
State FL
County Brevard
Area 321 - Lake Washington/S Of Post
Direction Head East on FL-518 W then left in N John Rodes Blvd, Right to Silver Heron Dr, Right to Cypress Bend. Home is on your left.
Interior
Interior Features Other
Heating Central
Cooling Central Air
Flooring Carpet, Tile
Furnishings Unfurnished
Appliance Dishwasher, Disposal, Dryer, Electric Cooktop, Refrigerator, Washer
Laundry In Unit
Exterior
Exterior Feature ExteriorFeatures
Parking Features Garage
Garage Spaces 2.0
Fence Fenced
Pool Community
Utilities Available Electricity Available, Water Available
Amenities Available Clubhouse, Maintenance Grounds, Management - Full Time, Playground
Roof Type Shingle
Present Use Residential,Single Family
Porch Porch, Screened
Garage Yes
Building
Lot Description Other
Faces South
Story 1
Sewer Public Sewer
Water Public
New Construction No
Schools
Elementary Schools Sabal
High Schools Eau Gallie
Others
Pets Allowed Yes
HOA Name Bayside Managament
Senior Community No
Tax ID 27-36-23-25-00006.0-0019.00
Acceptable Financing Cash, Conventional, FHA, VA Loan
Listing Terms Cash, Conventional, FHA, VA Loan
Special Listing Condition Standard
Read Less
Want to know what your home might be worth? Contact us for a FREE valuation!

Our team is ready to help you sell your home for the highest possible price ASAP

Bought with Post Real Estate Group







