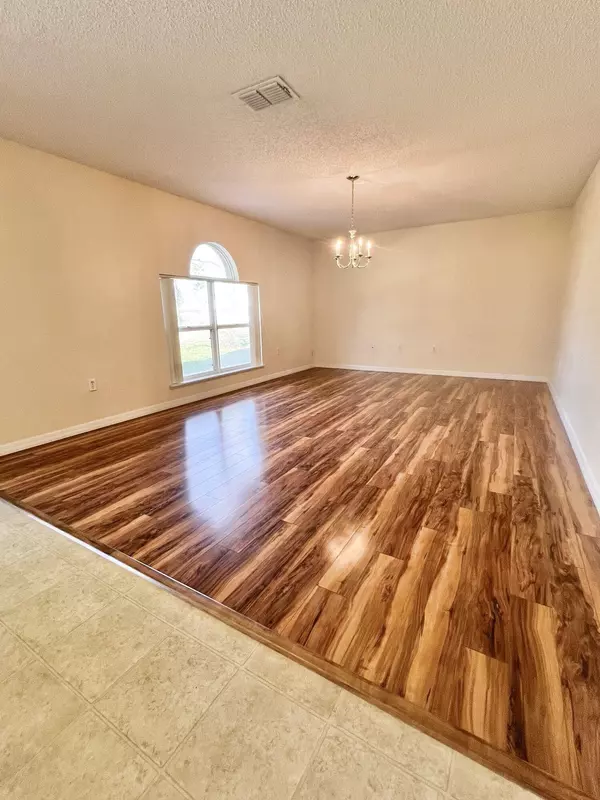$394,500
$394,500
For more information regarding the value of a property, please contact us for a free consultation.
588 Macon DR Titusville, FL 32780
4 Beds
3 Baths
2,862 SqFt
Key Details
Sold Price $394,500
Property Type Single Family Home
Sub Type Single Family Residence
Listing Status Sold
Purchase Type For Sale
Square Footage 2,862 sqft
Price per Sqft $137
Subdivision Plantation Oaks Of Brevard Phase 2
MLS Listing ID 968160
Sold Date 06/28/24
Bedrooms 4
Full Baths 2
Half Baths 1
HOA Fees $139/mo
HOA Y/N Yes
Total Fin. Sqft 2862
Originating Board Space Coast MLS (Space Coast Association of REALTORS®)
Year Built 2005
Annual Tax Amount $1,334
Tax Year 2022
Lot Size 5,663 Sqft
Acres 0.13
Property Description
Newer Roof and Water Heater A/C Downstairs New as of April 3RD 2024 4-bedroom, 2.5-bathroom home located in the desirable Plantation Oaks community . This spacious and well-maintained property offers plenty of room for both relaxation and entertaining. Upon entering, you are greeted by an inviting foyer that leads you into the open concept living area. The living room boasts ample natural light and a cozy atmosphere, perfect for unwinding after a long day. Adjacent to the living room is the modern kitchen, featuring beautiful countertops, stainless steel appliances, and plenty of cabinet space. The master bedroom is a tranquil retreat, complete with an en-suite bathroom and a generous walk-in closet. Along with three additional bedrooms upstairs with an option of dwn strs bdrm.... .Residents have access to a community po
Location
State FL
County Brevard
Area 103 - Titusville Garden - Sr50
Direction From Harrison go North on Savannah to Macon Dr ( Right ) Follow the street as it flows around to your new home here in Plantation Oaks your home will be on the left ....
Interior
Interior Features Eat-in Kitchen, His and Hers Closets, Kitchen Island, Pantry, Primary Bathroom - Tub with Shower, Primary Bathroom -Tub with Separate Shower, Split Bedrooms, Walk-In Closet(s)
Heating Central, Electric
Cooling Central Air, Electric
Flooring Carpet, Laminate, Tile
Furnishings Unfurnished
Appliance Dishwasher, Disposal, Electric Range, Electric Water Heater, Ice Maker, Microwave
Laundry Electric Dryer Hookup, Gas Dryer Hookup, Washer Hookup
Exterior
Exterior Feature ExteriorFeatures
Parking Features Attached, Garage Door Opener
Garage Spaces 2.0
Pool Community
Utilities Available Cable Available, Sewer Available, Water Available, Other
Amenities Available Clubhouse, Maintenance Grounds, Management - Off Site
View Trees/Woods, Protected Preserve
Roof Type Shingle
Present Use Residential,Single Family
Street Surface Asphalt
Porch Patio
Garage Yes
Building
Lot Description Greenbelt, Other
Faces Northeast
Story 2
Sewer Public Sewer
Water Public
Level or Stories Two
New Construction No
Schools
Elementary Schools Coquina
High Schools Titusville
Others
HOA Name Keys Property Mngmnt Greg
HOA Fee Include Maintenance Grounds
Senior Community No
Tax ID 22-35-10-52-00000.0-0141.00
Security Features Security Gate,Smoke Detector(s)
Acceptable Financing Cash, Conventional, FHA, USDA Loan, VA Loan
Listing Terms Cash, Conventional, FHA, USDA Loan, VA Loan
Special Listing Condition Standard
Read Less
Want to know what your home might be worth? Contact us for a FREE valuation!

Our team is ready to help you sell your home for the highest possible price ASAP

Bought with RE/MAX Aerospace Realty






