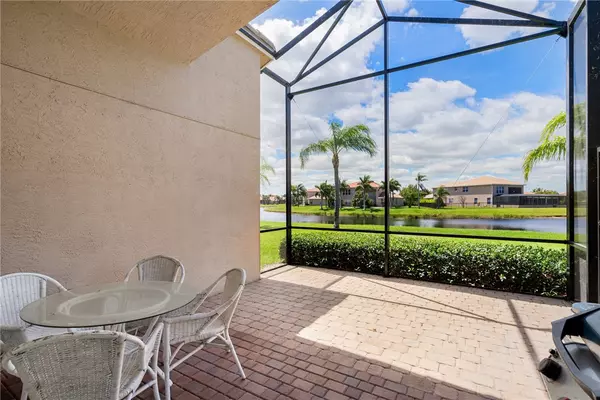$465,000
$475,000
2.1%For more information regarding the value of a property, please contact us for a free consultation.
2014 Grey Falcon CIR SW Vero Beach, FL 32962
3 Beds
2 Baths
1,715 SqFt
Key Details
Sold Price $465,000
Property Type Single Family Home
Sub Type Detached
Listing Status Sold
Purchase Type For Sale
Square Footage 1,715 sqft
Price per Sqft $271
Subdivision Falcon Trace
MLS Listing ID 277005
Sold Date 07/08/24
Style One Story
Bedrooms 3
Full Baths 2
HOA Fees $190
HOA Y/N No
Year Built 2008
Annual Tax Amount $5,276
Tax Year 2023
Lot Size 9,147 Sqft
Acres 0.21
Property Description
Nestled in the serene Falcon Trace gated community, this lakeview home offers an inviting open floor plan w/ vaulted ceilings. Revel in its array of features including plantation shutters, transom window, & security system. Updated master bath w/ a large walk-in shower & quartz counters. Recent upgrades include 2021 carpet, 2019 A/C, & water heater. The kitchen showcases granite counters, breakfast nook, & elegant white cabinets w/ glass fronts & under cabinet lighting. Step onto the spacious lanai & admire the tranquil lake view. Enjoy community amenities like pool, sport courts, & more!
Location
State FL
County Indian River County
Area County Southeast
Zoning ,
Interior
Interior Features Closet Cabinetry, High Ceilings, Pantry, Vaulted Ceiling(s), Walk-In Closet(s)
Heating Central, Electric
Cooling Central Air, Electric, 1 Unit
Flooring Carpet, Tile
Furnishings Unfurnished
Fireplace No
Appliance Dryer, Dishwasher, Electric Water Heater, Disposal, Microwave, Range, Refrigerator, Washer
Laundry Common Area, Laundry Tub, In Unit
Exterior
Exterior Feature Patio
Parking Features Attached, Driveway, Garage, Garage Door Opener
Garage Spaces 2.0
Garage Description 2.0
Pool Free Form, Electric Heat, Heated, Other, Pool, Community
Community Features Basketball Court, Clubhouse, Fitness, Playground, Pickleball, Sidewalks, Tennis Court(s), Pool
Waterfront Description Lake,Pond
View Y/N Yes
Water Access Desc Public
View Lake
Roof Type Tile
Porch Patio, Screened
Building
Lot Description < 1/4 Acre
Faces East
Story 1
Entry Level One
Sewer County Sewer
Water Public
Architectural Style One Story
Level or Stories One
New Construction No
Others
HOA Name Keystone Property Mngmt
HOA Fee Include Common Areas,Recreation Facilities,Reserve Fund,Security
Tax ID 33393500007000000153.0
Ownership Single Family/Other
Security Features Security System Owned,Gated Community,Smoke Detector(s)
Acceptable Financing Cash, FHA, New Loan, VA Loan
Listing Terms Cash, FHA, New Loan, VA Loan
Financing Conventional
Pets Allowed Yes
Read Less
Want to know what your home might be worth? Contact us for a FREE valuation!

Our team is ready to help you sell your home for the highest possible price ASAP

Bought with Dale Sorensen Real Estate Inc.







