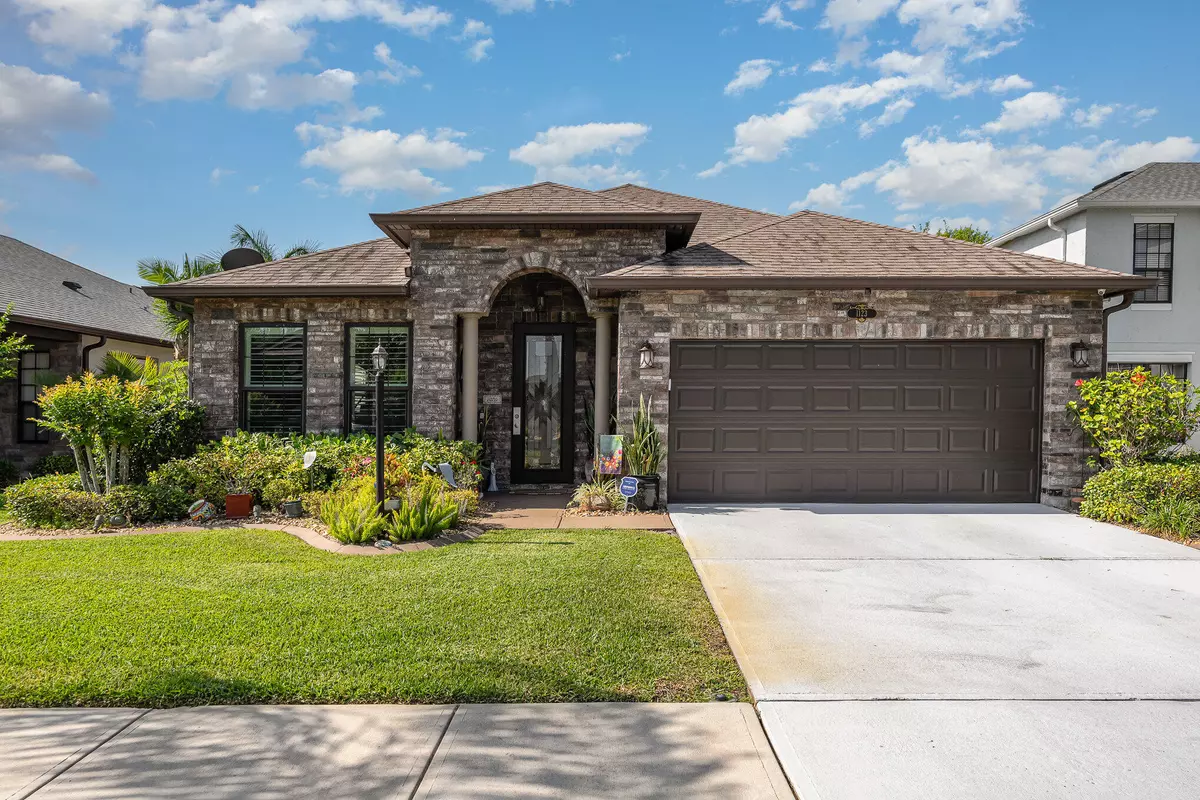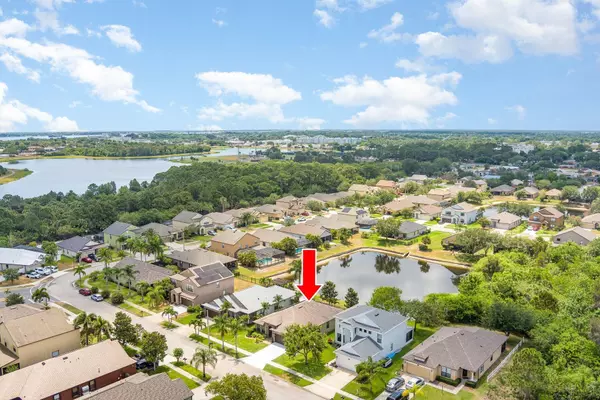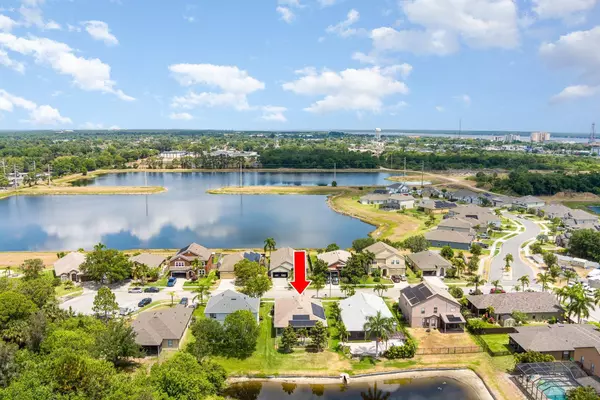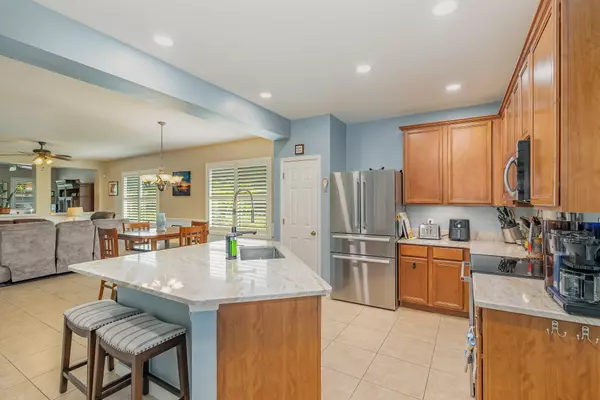$400,000
$425,000
5.9%For more information regarding the value of a property, please contact us for a free consultation.
1123 Serengeti Rockledge, FL 32955
3 Beds
2 Baths
1,706 SqFt
Key Details
Sold Price $400,000
Property Type Single Family Home
Sub Type Single Family Residence
Listing Status Sold
Purchase Type For Sale
Square Footage 1,706 sqft
Price per Sqft $234
Subdivision Huntington Lakes
MLS Listing ID 1013788
Sold Date 07/12/24
Style Ranch
Bedrooms 3
Full Baths 2
HOA Fees $34/ann
HOA Y/N Yes
Total Fin. Sqft 1706
Originating Board Space Coast MLS (Space Coast Association of REALTORS®)
Year Built 2005
Annual Tax Amount $2,099
Tax Year 2023
Lot Size 6,098 Sqft
Acres 0.14
Property Description
((( AMAZING UPGRADED LAKEFRONT HOME IN CONVENIENT LOCATION! ))) A REAL ''DIAMOND'' IN A NEIGHBORHOOD OF GEMS w/SPECTACULAR WATER VIEWS THROUGHOUT! Light, bright, open & inviting w/high ceilings, built ins, transoms, crown molding, arched doorways, corian & marble counters, SS appliances, impact glass doors & windows, plantation shutters, whole house water system, whole house solar system & Tesla charging system. NEW ROOF (2018) NEW A/C SYSTEM (2022) NEW TOILETS (2014) NEW ''FAUX BRICK'' FACADE (2020) NEW EXTERIOR PAINT (2021) NEW IMPACT WINDOWS & DOORS (2015) NEW KITCHEN APPLIANCES (2020) NEW KITCHEN COUNTERTOP (2021) NEW GARAGE DOOR (2023) NEW SECURITY SYSTEM (2023) NEW SECURITY CAMERAS (2022) NEW EXTERIOR LIGHTING (2020) NEW FRONT DOOR (2015) BATHROOM RENOVATIONS (2016-2022) Step out onto your private back screened patio area w/pavers, fountain & aluminum fenced yard to enjoy the peace & tranquility of abundant wildlife...FLORIDA OUTDOOR WATERFRONT LIVING IN A FANTASTIC LOCATION!!!
Location
State FL
County Brevard
Area 214 - Rockledge - West Of Us1
Direction Highway US 1 to West on Barton Blvd; South on Huntington Lane....follow south to Huntington lakes Subdivison; Follow around to Serengeti Way. House on the left side almost to the cul-de-sac. Convenient to schools, shopping, restaurants, parks + 520 causeway leading to the Beaches & I-95 to Orlando & Miami.
Rooms
Primary Bedroom Level Main
Living Room Main
Dining Room Main
Kitchen Main
Extra Room 1 Main
Family Room Main
Interior
Interior Features Breakfast Bar, Breakfast Nook, Ceiling Fan(s), Eat-in Kitchen, Entrance Foyer, His and Hers Closets, Open Floorplan, Pantry, Primary Bathroom -Tub with Separate Shower, Split Bedrooms, Walk-In Closet(s)
Heating Central, Electric
Cooling Central Air, Electric
Flooring Tile
Furnishings Unfurnished
Appliance Dishwasher, Disposal, Dryer, Electric Oven, Electric Range, Electric Water Heater, Ice Maker, Microwave, Refrigerator, Washer
Laundry In Unit, Lower Level
Exterior
Exterior Feature Storm Shutters
Parking Features Attached, Garage, Garage Door Opener
Garage Spaces 2.0
Fence Back Yard
Pool None
Utilities Available Cable Connected, Electricity Connected, Sewer Connected, Water Connected
Amenities Available Maintenance Grounds, Management - Off Site
Waterfront Description Lake Front,Pond,Waterfront Community
View Lake, Pond, Water
Roof Type Shingle
Present Use Residential
Street Surface Asphalt
Porch Covered, Front Porch, Patio, Porch, Rear Porch, Screened
Road Frontage County Road
Garage Yes
Building
Lot Description Cleared, Cul-De-Sac, Dead End Street, Few Trees, Sprinklers In Front, Sprinklers In Rear
Faces South
Story 1
Sewer Public Sewer
Water Public
Architectural Style Ranch
Level or Stories One
New Construction No
Schools
Elementary Schools Golfview
High Schools Rockledge
Others
HOA Name Huntington Lake Home Owners Association
HOA Fee Include Maintenance Grounds
Senior Community No
Tax ID 25-36-04-25-00000.0-0047.00
Security Features Closed Circuit Camera(s),Security System Owned
Acceptable Financing Cash, Conventional, FHA, VA Loan
Listing Terms Cash, Conventional, FHA, VA Loan
Special Listing Condition Homestead
Read Less
Want to know what your home might be worth? Contact us for a FREE valuation!

Our team is ready to help you sell your home for the highest possible price ASAP

Bought with Denovo Realty







