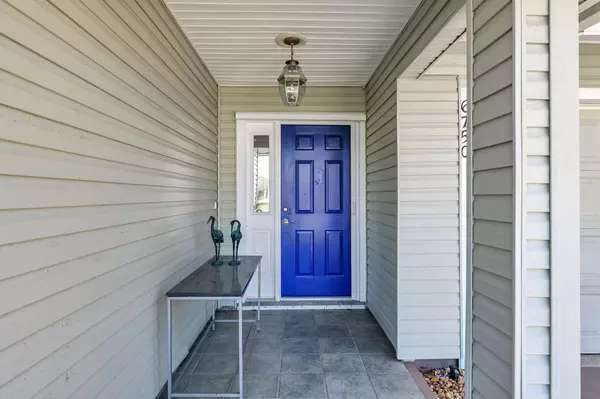Bought with Dale Sorensen Real Estate Inc.
$410,000
$447,000
8.3%For more information regarding the value of a property, please contact us for a free consultation.
6750 SE Raintree AVE Stuart, FL 34997
3 Beds
2 Baths
1,485 SqFt
Key Details
Sold Price $410,000
Property Type Single Family Home
Sub Type Single Family Detached
Listing Status Sold
Purchase Type For Sale
Square Footage 1,485 sqft
Price per Sqft $276
Subdivision Parkwood
MLS Listing ID RX-10980651
Sold Date 07/15/24
Style Ranch
Bedrooms 3
Full Baths 2
Construction Status Resale
HOA Fees $50/mo
HOA Y/N Yes
Year Built 1989
Annual Tax Amount $6,245
Tax Year 2023
Lot Size 6,275 Sqft
Property Description
Presenting a meticulously maintained three-bedroom home, featuring a 3 yr old new roof move-in readiness. Step into this enchanting abode situated at 6750 SE Raintree Ave, nestled within the serene surroundings of Stuart. This charming single-family residence offers three bedrooms and two bathrooms, providing a generous 1,485 sqft of living space. Built in 1989, its enduring allure seamlessly integrates with the neighborhood's character. The property spans a sizable 6,273 sqft lot, ideal for outdoor leisure and recreation. Conveniently located just a short drive from downtown, enjoy easy access to the city's vibrant attractions and amenities. Moreover, residing within the esteemed Martin County school district ensures access to exceptional education opportunities.
Location
State FL
County Martin
Area 14 - Hobe Sound/Stuart - South Of Cove Rd
Zoning residential
Rooms
Other Rooms Family, Great
Master Bath Mstr Bdrm - Ground, Separate Shower
Interior
Interior Features Ctdrl/Vault Ceilings, Custom Mirror, Foyer, Kitchen Island, Pantry, Split Bedroom, Walk-in Closet
Heating Central, Electric
Cooling Ceiling Fan, Central, Electric
Flooring Ceramic Tile, Laminate, Tile
Furnishings Unfurnished
Exterior
Exterior Feature Auto Sprinkler, Covered Patio, Fence, Open Patio, Open Porch, Shutters
Parking Features 2+ Spaces, Driveway, Garage - Attached, Street
Garage Spaces 2.0
Community Features Sold As-Is
Utilities Available Cable, Electric, Public Sewer, Public Water, Water Available
Amenities Available Bike - Jog, Pool, Sidewalks, Street Lights
Waterfront Description None
View Garden, Preserve
Roof Type Comp Shingle
Present Use Sold As-Is
Exposure South
Private Pool No
Building
Lot Description < 1/4 Acre
Story 1.00
Foundation Frame
Construction Status Resale
Schools
Elementary Schools Sea Wind Elementary School
Middle Schools Murray Middle School
High Schools South Fork High School
Others
Pets Allowed Yes
HOA Fee Include Common Areas
Senior Community No Hopa
Restrictions Buyer Approval,No Lease First 2 Years
Security Features None
Acceptable Financing Cash, Conventional, FHA, VA
Horse Property No
Membership Fee Required No
Listing Terms Cash, Conventional, FHA, VA
Financing Cash,Conventional,FHA,VA
Pets Allowed No Aggressive Breeds, Number Limit
Read Less
Want to know what your home might be worth? Contact us for a FREE valuation!

Our team is ready to help you sell your home for the highest possible price ASAP







