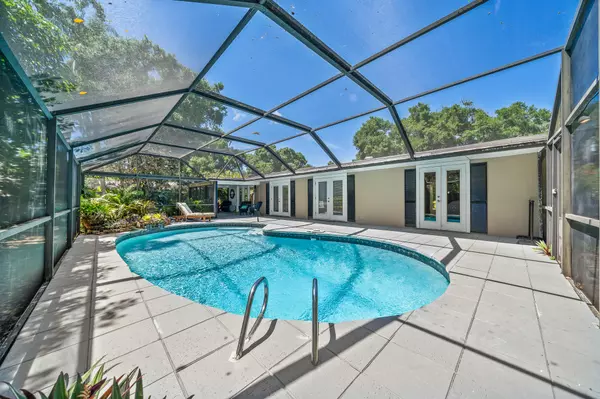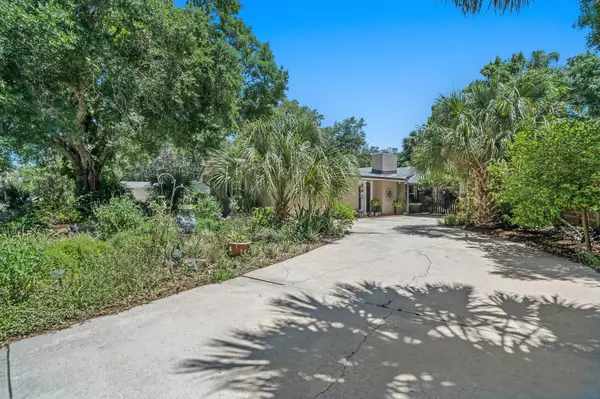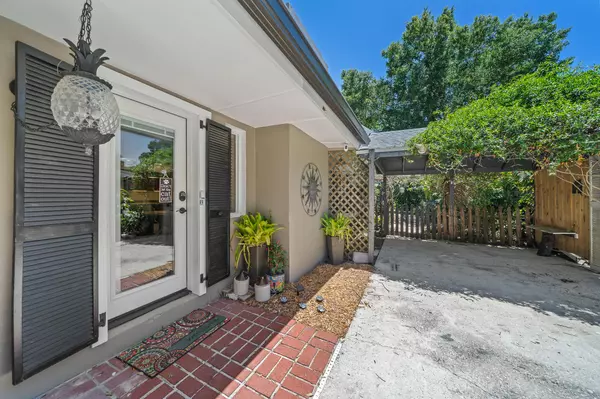$539,000
$539,000
For more information regarding the value of a property, please contact us for a free consultation.
5435 Balsam AVE Melbourne, FL 32904
4 Beds
3 Baths
2,203 SqFt
Key Details
Sold Price $539,000
Property Type Single Family Home
Sub Type Single Family Residence
Listing Status Sold
Purchase Type For Sale
Square Footage 2,203 sqft
Price per Sqft $244
Subdivision Woodland Manor
MLS Listing ID 1012066
Sold Date 07/15/24
Bedrooms 4
Full Baths 3
HOA Y/N No
Total Fin. Sqft 2203
Originating Board Space Coast MLS (Space Coast Association of REALTORS®)
Year Built 1966
Annual Tax Amount $1,507
Tax Year 2023
Lot Size 0.290 Acres
Acres 0.29
Property Description
Updated Beauty in Woodland Manor. 2 Master Suites with full bathrooms & walk in closets! Master off the kitchen is handicapped accessible, Back Master has an additional Brand New mini split, A/C, an antique dresser converted to a vanity, a separate powder room, glass chandelier, and walk in closet, 2 other bedrooms with spacious closets, plus a hall bath with Corian vanity top. Impact windows that also tilt for cleaning, 4 skylights. 8 sets of French Doors going out to the sparkling, screened pool and porch. Modern Country kitchen with wood burning fireplace, Butcher Block Island, Giant walk in Pantry and dining area, custom built-in shelving, tile, and Pergo flooring throughout, one bedroom has carpet. The yard has all natural Florida Native plants, flowers and trees. The pool can be accessed from any room that faces the back of the house. A/C 2016, Seller to have New Roof Installed, with Impact Skylights, the Buyer gets to pick shingle color, Water Heater 2017.
Location
State FL
County Brevard
Area 331 - West Melbourne
Direction North on Evans Rd to the Traffic Light at Hibiscus and Evans Rd, West on Crane Rd, Right on Chestnut St, and Left on Balsam Ave.
Rooms
Primary Bedroom Level Main
Bedroom 3 Main
Bedroom 4 Main
Living Room Main
Dining Room Main
Kitchen Main
Extra Room 1 Main
Interior
Interior Features Breakfast Bar, Ceiling Fan(s), Guest Suite, Pantry, Walk-In Closet(s)
Heating Central
Cooling Central Air, Other
Flooring Carpet, Laminate, Tile
Fireplaces Number 1
Fireplaces Type Wood Burning
Furnishings Unfurnished
Fireplace Yes
Appliance Dishwasher, Electric Range, Refrigerator
Exterior
Exterior Feature ExteriorFeatures
Parking Features Carport, Other
Pool In Ground, Private, Screen Enclosure
Utilities Available Cable Available, Electricity Connected, Sewer Connected, Water Connected
Roof Type Shingle
Present Use Residential,Single Family
Porch Porch, Rear Porch, Screened
Garage No
Building
Lot Description Other
Faces North
Story 1
Sewer Public Sewer
Water Public
New Construction No
Schools
Elementary Schools Roy Allen
High Schools Melbourne
Others
Senior Community No
Tax ID 27-37-31-76-0000c.0-0009.01
Acceptable Financing Cash, Conventional, FHA, VA Loan
Listing Terms Cash, Conventional, FHA, VA Loan
Special Listing Condition Standard
Read Less
Want to know what your home might be worth? Contact us for a FREE valuation!

Our team is ready to help you sell your home for the highest possible price ASAP

Bought with Real Broker LLC






