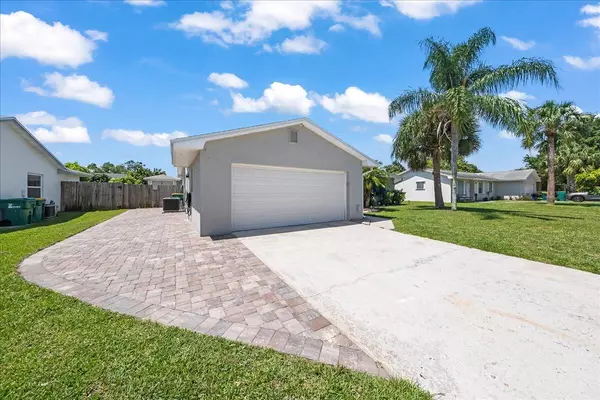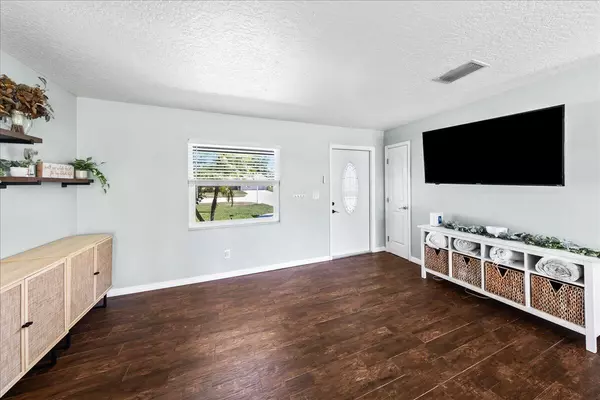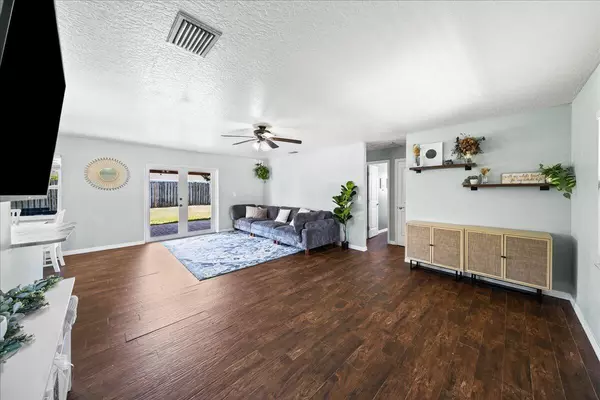$345,000
$330,000
4.5%For more information regarding the value of a property, please contact us for a free consultation.
1951 Tallpalm RD Melbourne, FL 32935
3 Beds
2 Baths
1,244 SqFt
Key Details
Sold Price $345,000
Property Type Single Family Home
Sub Type Single Family Residence
Listing Status Sold
Purchase Type For Sale
Square Footage 1,244 sqft
Price per Sqft $277
Subdivision Tallwood N Phase 1
MLS Listing ID 1015661
Sold Date 07/19/24
Bedrooms 3
Full Baths 2
HOA Y/N No
Total Fin. Sqft 1244
Originating Board Space Coast MLS (Space Coast Association of REALTORS®)
Year Built 1979
Annual Tax Amount $2,953
Tax Year 2023
Lot Size 8,276 Sqft
Acres 0.19
Property Description
Nestled within a well-established neighborhood this home provides peace of mind with a new roof and energy-efficient impact windows.
Step inside to admire a remodeled kitchen and bathrooms. Each bedroom also offers exquisite herringbone-style tile floors providing both durability and an elegant aesthetic.
Outside, new pavers outline a serene yard and turf area perfect for relaxation or hosting gatherings. Additionally, a powered shed provides ample storage solutions ensuring your home remains clutter-free.
A unique feature of this property is the hurricane roll-down screen, which offers protection during stormy weather without compromising on style.
This home blends comfort, style, and practicality, making it an ideal choice for anyone seeking a move-in-ready residence. Don't miss out on the opportunity to make this house your forever home!
Location
State FL
County Brevard
Area 323 - Eau Gallie
Direction Traveling South on US-1 turn right onto Lake Washington, take a left onto Croton Rd, then take your first left into Tallwood North Subdivision. Take your first right onto Tallpalm rd, home will be on the right.
Interior
Interior Features Breakfast Bar, Ceiling Fan(s), Eat-in Kitchen, Split Bedrooms, Walk-In Closet(s)
Heating Natural Gas
Cooling Central Air
Flooring Tile
Furnishings Unfurnished
Appliance Dishwasher, Gas Range, Refrigerator
Exterior
Exterior Feature Storm Shutters
Parking Features Garage
Garage Spaces 2.0
Fence Privacy, Wood
Pool None
Utilities Available Cable Connected, Electricity Connected, Natural Gas Connected, Water Connected
Roof Type Shingle
Present Use Residential
Street Surface Paved
Porch Porch
Garage Yes
Building
Lot Description Other
Faces North
Story 1
Sewer Public Sewer
Water Public
Additional Building Shed(s)
New Construction No
Schools
Elementary Schools Creel
High Schools Eau Gallie
Others
Pets Allowed Yes
Senior Community No
Tax ID 27-37-08-54-00000.0-0092.00
Acceptable Financing Cash, Conventional, FHA, VA Loan
Listing Terms Cash, Conventional, FHA, VA Loan
Special Listing Condition Standard
Read Less
Want to know what your home might be worth? Contact us for a FREE valuation!

Our team is ready to help you sell your home for the highest possible price ASAP

Bought with Fraser Group, Inc







