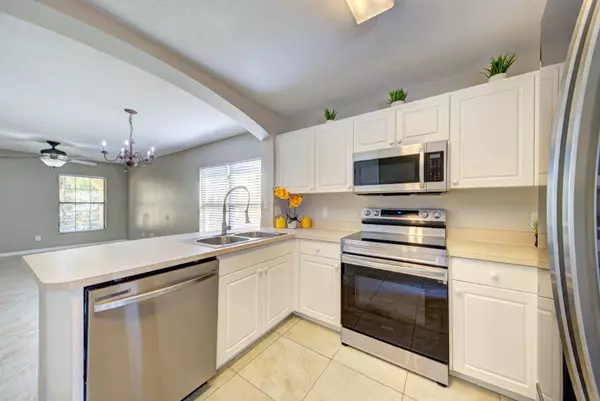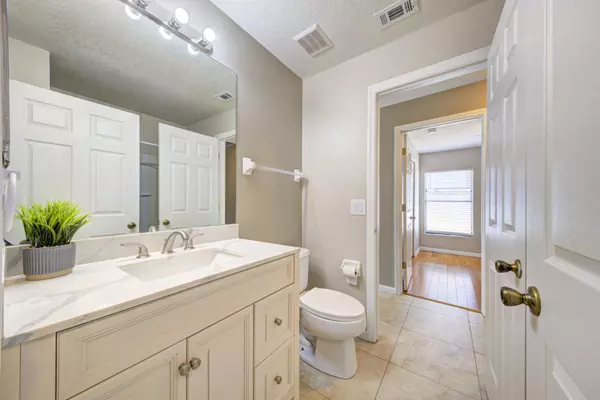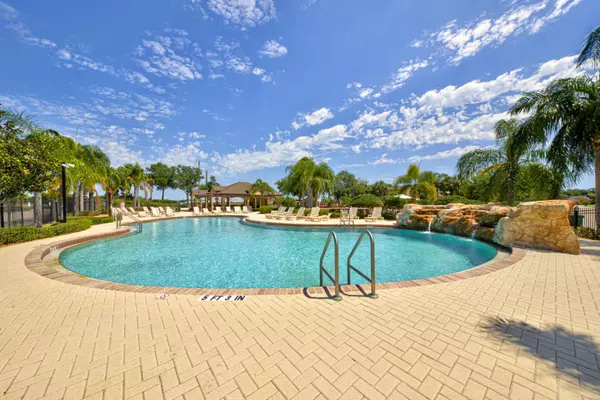$295,000
$309,900
4.8%For more information regarding the value of a property, please contact us for a free consultation.
1030 Luminary CIR #101 Melbourne, FL 32901
3 Beds
2 Baths
1,277 SqFt
Key Details
Sold Price $295,000
Property Type Townhouse
Sub Type Townhouse
Listing Status Sold
Purchase Type For Sale
Square Footage 1,277 sqft
Price per Sqft $231
Subdivision Sonesta Walk Phase 2
MLS Listing ID 1011615
Sold Date 07/16/24
Style Traditional,Other
Bedrooms 3
Full Baths 2
HOA Fees $95/mo
HOA Y/N Yes
Total Fin. Sqft 1277
Originating Board Space Coast MLS (Space Coast Association of REALTORS®)
Year Built 2006
Annual Tax Amount $3,834
Tax Year 2023
Lot Size 5,227 Sqft
Acres 0.12
Property Description
Pristine and sought-after SONESTA WALK community with a heated pool, tennis & volleyball courts, walking trails, and LOW HOA fees of only $95 per month with lawn care included! Enjoy your easy, Resort-style living! This immaculate CORNER unit offers many updates including tile floors in the living room and kitchen, updated ss appliances, a brand NEW ROOF ! Lots of natural light! Freshly painted Exterior and interior.Tropical but easy landscaping. Privately fenced backyard with a paved area for your sitting area. This townhouse combines luxury, comfort, and convenience in one perfect package! Great location, close to stores, restaurants, downtown Melbourne, and only 15 minutes from our amazing beaches!
Location
State FL
County Brevard
Area 330 - Melbourne - Central
Direction From 192, South on Dairy Road, to left on Range Road, to right on Radiant Way, to the T - go right on Luminary Circle, or easy ride from Palm Bay Rd. Turn right Range
Interior
Interior Features His and Hers Closets, Open Floorplan, Pantry, Primary Bathroom - Tub with Shower, Split Bedrooms
Heating Central, Electric
Cooling Central Air, Electric
Flooring Carpet, Tile, Wood
Furnishings Unfurnished
Appliance Dishwasher, Disposal, Electric Oven, Electric Range, Electric Water Heater, Ice Maker, Microwave, Refrigerator
Exterior
Exterior Feature Other
Parking Features Garage
Garage Spaces 1.0
Fence Back Yard, Fenced, Privacy, Vinyl
Pool Heated, In Ground
Utilities Available Cable Connected, Electricity Connected, Sewer Connected, Water Connected
Amenities Available Jogging Path, Maintenance Grounds, Management - Off Site, Playground, Tennis Court(s)
Roof Type Shingle
Present Use Residential
Street Surface Asphalt
Porch Front Porch
Garage Yes
Building
Lot Description Corner Lot
Faces Northeast
Story 2
Sewer Public Sewer
Water Public
Architectural Style Traditional, Other
Level or Stories Two
New Construction No
Schools
Elementary Schools Riviera
High Schools Palm Bay
Others
Pets Allowed Yes
HOA Name Space Coast Property Management
HOA Fee Include Maintenance Grounds
Senior Community No
Tax ID 28-37-21-26-0000d.0-0025.00
Security Features Smoke Detector(s)
Acceptable Financing Cash, Conventional, FHA, VA Loan
Listing Terms Cash, Conventional, FHA, VA Loan
Special Listing Condition Owner Licensed RE, Standard
Read Less
Want to know what your home might be worth? Contact us for a FREE valuation!

Our team is ready to help you sell your home for the highest possible price ASAP

Bought with One Sotheby's International







