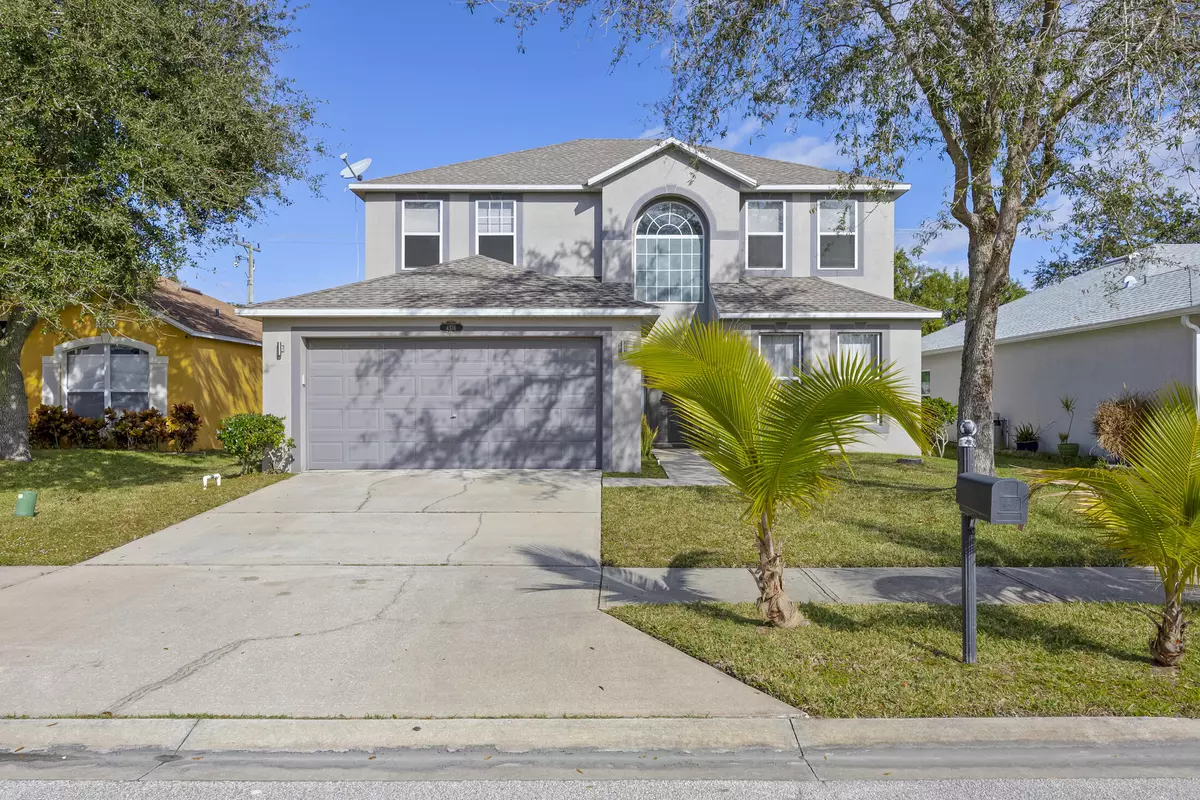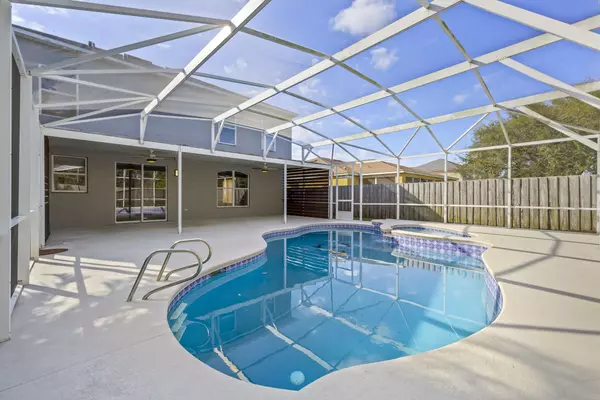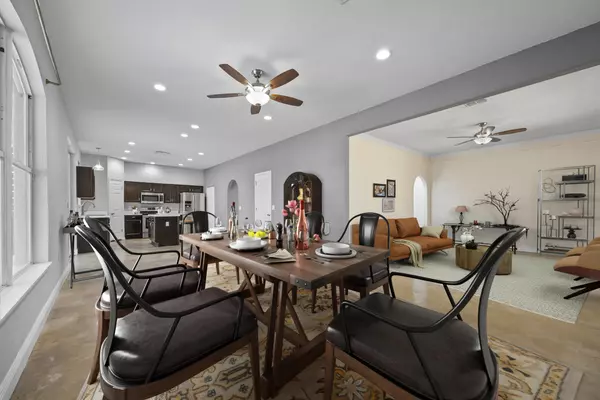$475,000
$485,000
2.1%For more information regarding the value of a property, please contact us for a free consultation.
4376 Four Lakes DR Melbourne, FL 32940
4 Beds
3 Baths
2,428 SqFt
Key Details
Sold Price $475,000
Property Type Single Family Home
Sub Type Single Family Residence
Listing Status Sold
Purchase Type For Sale
Square Footage 2,428 sqft
Price per Sqft $195
Subdivision Grand Haven Phase 5 A Replat Of A Portion Of Tr
MLS Listing ID 1001614
Sold Date 07/23/24
Bedrooms 4
Full Baths 2
Half Baths 1
HOA Fees $21/ann
HOA Y/N Yes
Total Fin. Sqft 2428
Originating Board Space Coast MLS (Space Coast Association of REALTORS®)
Year Built 2003
Tax Year 2023
Lot Size 6,098 Sqft
Acres 0.14
Property Description
Welcome Home to Grand Haven! New Roof 2019!! This spacious 4 bedroom 2.5 bath Pool Home is the one you've been waiting for! 4 large bedrooms upstairs, open kitchen, dining room & family room downstairs. Durable Stained concrete floors. Master suite boasts a newly renovated wet room bath and shower with Jetted Whirlpool Tub, Bluetooth Speakers, and walk-in closets. Tons of storage. Screened pool patio with indoor outdoor Bluetooth Speakers is perfect for entertaining! Fenced yard. The family will love the community playground & park. Enjoy an active lifestyle and family time outside using the community amenities including tennis and basketball courts, soccer and baseball fields, a playground and walking paths. Take the bike trail to explore Brevard Zoo! Convenient location near I-95, Viera, shopping & dining. Only 10 min to beach, 35 min to Kennedy Space Center, NASA, SpaceX, Blue Origin, 45 min to Orlando. Master Bath Remodel 2023. ****Enjoy an exclusive 1% rate discount on this property for a limited time! Buyers must use our designated lender to take advantage of this offer****
Location
State FL
County Brevard
Area 320 - Pineda/Lake Washington
Direction From I-95 EB on Pineda Causeway, Right on Estuary Blvd, Right on Four Lakes Dr
Interior
Interior Features Ceiling Fan(s), His and Hers Closets, Kitchen Island, Primary Bathroom -Tub with Separate Shower, Vaulted Ceiling(s), Walk-In Closet(s)
Heating Central, Electric
Cooling Central Air
Flooring Concrete, Tile, Vinyl
Furnishings Unfurnished
Appliance Dishwasher, Disposal, Dryer, Electric Oven, Electric Range, Microwave, Refrigerator, Washer
Laundry Electric Dryer Hookup
Exterior
Exterior Feature ExteriorFeatures
Parking Features Attached, Garage
Garage Spaces 2.0
Fence Back Yard
Pool In Ground, Private, Screen Enclosure
Utilities Available Cable Available, Electricity Connected, Sewer Connected, Water Connected
Amenities Available Barbecue, Basketball Court, Maintenance Grounds, Park, Playground, Tennis Court(s)
View Pool
Roof Type Shingle
Present Use Residential,Single Family
Street Surface Paved
Road Frontage City Street
Garage Yes
Building
Lot Description Other
Faces South
Story 2
Sewer Public Sewer
Water Public
Level or Stories Two
New Construction No
Schools
Elementary Schools Longleaf
High Schools Viera
Others
HOA Name Grand Haven
Senior Community No
Tax ID 26-36-26-51-000bb.0-0017.00
Acceptable Financing Cash, Conventional
Listing Terms Cash, Conventional
Special Listing Condition Homestead
Read Less
Want to know what your home might be worth? Contact us for a FREE valuation!

Our team is ready to help you sell your home for the highest possible price ASAP

Bought with Keller Williams Realty Brevard







