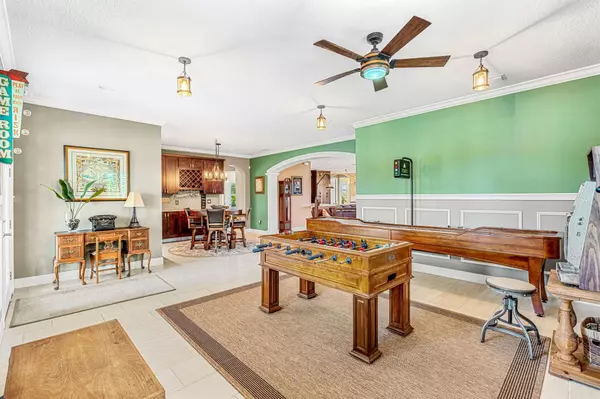$690,000
$700,000
1.4%For more information regarding the value of a property, please contact us for a free consultation.
3443 Rushing Waters DR Melbourne, FL 32904
4 Beds
3 Baths
2,424 SqFt
Key Details
Sold Price $690,000
Property Type Single Family Home
Sub Type Single Family Residence
Listing Status Sold
Purchase Type For Sale
Square Footage 2,424 sqft
Price per Sqft $284
Subdivision Sawgrass Lakes
MLS Listing ID 1018203
Sold Date 07/31/24
Style Traditional
Bedrooms 4
Full Baths 3
HOA Fees $46/qua
HOA Y/N Yes
Total Fin. Sqft 2424
Originating Board Space Coast MLS (Space Coast Association of REALTORS®)
Year Built 2016
Annual Tax Amount $3,994
Tax Year 2023
Lot Size 0.320 Acres
Acres 0.32
Property Description
Beautiful 4 bedroom, 3 bathroom Pool home located in the desired Sawgrass Lakes Estates community. As you step through the wide entry, the seamless tile flooring leads you into a bright and airy open floor concept, perfect for both relaxing evenings and entertaining guests. The heart of the home is the beautiful kitchen boasting granite counters, upgraded 42'' upper cabinets, updated backsplash, and upgraded stainless steel appliances.The split bedroom floor plan ensures privacy and comfort, with the master suite tucked away for tranquility. Outside, step onto your screened-in paver patio where you can swim in the saltwater pool with a grotto waterfall all overlooking the serene lake view. This home is not just about location and amenities; it's about the details that elevate everyday living. With upgrades galore including custom built-ins, plantation shutters, and retractable awning over the lanai, every corner of this home exudes quality and style.
Location
State FL
County Brevard
Area 331 - West Melbourne
Direction I-95 to Palm Bay Rd exit 173.Head west to Norfolk Parkway and make a right. Continue across Minton Rd into Sawgrass Lakes community entrance. Turn right onto Rushing Waters and the home is on your right hand side.
Interior
Interior Features Breakfast Bar, Built-in Features, Ceiling Fan(s), His and Hers Closets, Open Floorplan, Pantry, Primary Bathroom -Tub with Separate Shower, Split Bedrooms, Walk-In Closet(s)
Heating Central, Electric
Cooling Central Air, Electric
Flooring Carpet, Tile, Other
Fireplaces Type Electric
Furnishings Unfurnished
Fireplace Yes
Appliance Dishwasher, Dryer, Electric Oven, Electric Range, Electric Water Heater, Microwave, Refrigerator, Washer
Laundry Electric Dryer Hookup, Washer Hookup
Exterior
Exterior Feature Storm Shutters
Parking Features Attached, Garage, Gated
Garage Spaces 3.0
Pool In Ground
Utilities Available Cable Connected, Electricity Connected, Water Connected
Waterfront Description Lake Front,Pond
View Lake, Pond, Pool
Roof Type Tile
Present Use Residential,Single Family
Street Surface Asphalt
Porch Awning(s), Patio, Porch, Screened
Garage Yes
Building
Lot Description Other
Faces East
Story 1
Sewer Public Sewer
Water Public
Architectural Style Traditional
New Construction No
Schools
Elementary Schools Meadowlane
High Schools Melbourne
Others
Pets Allowed Yes
HOA Name Estates
Senior Community No
Tax ID 28-36-13-Wc-00000.0-0136.00
Security Features Security Gate
Acceptable Financing Cash, Conventional, FHA, VA Loan
Listing Terms Cash, Conventional, FHA, VA Loan
Special Listing Condition Standard
Read Less
Want to know what your home might be worth? Contact us for a FREE valuation!

Our team is ready to help you sell your home for the highest possible price ASAP

Bought with SimpliHOM






