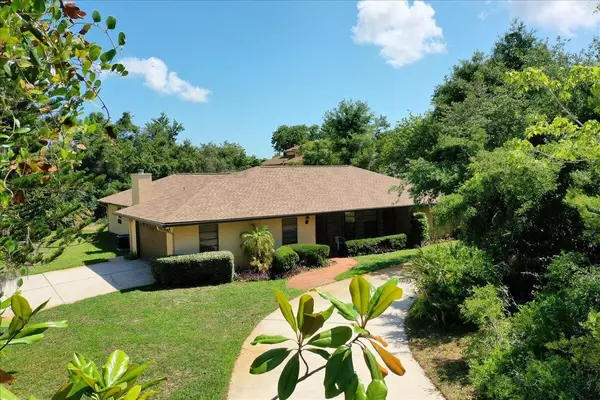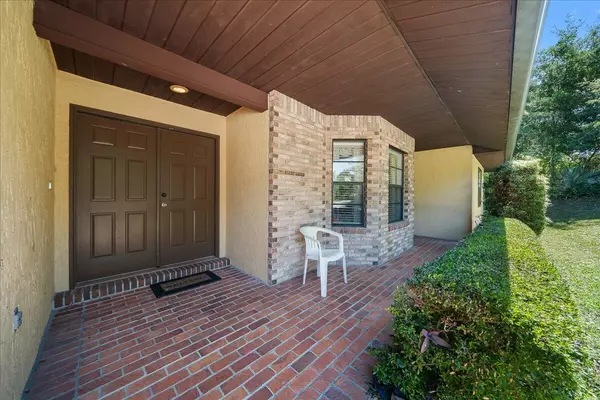$450,000
$460,000
2.2%For more information regarding the value of a property, please contact us for a free consultation.
3950 Dairy RD Titusville, FL 32796
4 Beds
2 Baths
2,123 SqFt
Key Details
Sold Price $450,000
Property Type Single Family Home
Sub Type Single Family Residence
Listing Status Sold
Purchase Type For Sale
Square Footage 2,123 sqft
Price per Sqft $211
Subdivision Silk Oak Estates
MLS Listing ID 1012506
Sold Date 08/02/24
Bedrooms 4
Full Baths 2
HOA Y/N No
Total Fin. Sqft 2123
Originating Board Space Coast MLS (Space Coast Association of REALTORS®)
Year Built 1988
Annual Tax Amount $1,991
Tax Year 2023
Lot Size 0.750 Acres
Acres 0.75
Property Description
HUGE PRICE IMPROVEMENT! Nestled behind a wooded tree line for privacy, this custom-built oasis sitting on 3/4 of an acre awaits its next chapter. With only one owner, it exudes care and attention to detail. Enjoy formal living and dining, a cozy family room with a wood-burning fireplace, and a kitchen perfect for gatherings. The primary suite opens to a back deck, while three bedrooms offer privacy. NO HOA, 2024 ROOF and a 2024 A/C. The potential for a future pool makes this immaculate home a rare find. Welcome to your secluded haven.
Location
State FL
County Brevard
Area 105 - Titusville W I95 S 46
Direction North on I-95, Take exit 220, Left onto Garden Street. Right on Carpenter Road. At the 4-Way stop make a Left onto Dairy Road. Home will be on the right hand side.
Interior
Interior Features Breakfast Bar, Ceiling Fan(s), Central Vacuum, Pantry, Primary Bathroom -Tub with Separate Shower, Split Bedrooms
Heating Central
Cooling Central Air
Flooring Carpet, Tile, Wood
Fireplaces Number 1
Fireplaces Type Wood Burning
Furnishings Negotiable
Fireplace Yes
Appliance Dishwasher, Disposal, Dryer, Electric Oven, Electric Water Heater, Microwave, Refrigerator, Washer
Laundry In Garage, Sink
Exterior
Exterior Feature ExteriorFeatures
Parking Features Garage, Garage Door Opener
Garage Spaces 2.0
Pool None
Utilities Available Cable Connected, Electricity Connected, Water Connected
View Trees/Woods
Roof Type Shingle
Present Use Residential
Street Surface Asphalt
Porch Covered
Road Frontage County Road
Garage Yes
Building
Lot Description Many Trees, Sprinklers In Front, Sprinklers In Rear
Faces South
Story 1
Sewer Septic Tank
Water Public, Other
Level or Stories One
New Construction No
Schools
Elementary Schools Oak Park
High Schools Astronaut
Others
Senior Community No
Tax ID 21-35-30-25-00000.0-0013.00
Security Features Security System Owned,Smoke Detector(s)
Acceptable Financing Cash, Conventional, FHA, VA Loan
Listing Terms Cash, Conventional, FHA, VA Loan
Special Listing Condition Standard
Read Less
Want to know what your home might be worth? Contact us for a FREE valuation!

Our team is ready to help you sell your home for the highest possible price ASAP

Bought with Denovo Realty







