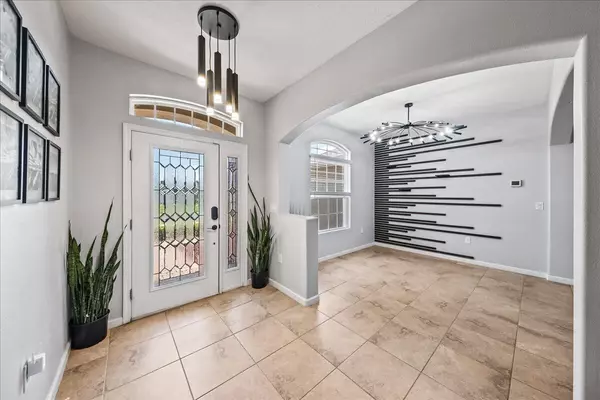$575,000
$599,000
4.0%For more information regarding the value of a property, please contact us for a free consultation.
2370 Nutmeg LN SE Palm Bay, FL 32909
5 Beds
4 Baths
3,408 SqFt
Key Details
Sold Price $575,000
Property Type Single Family Home
Sub Type Single Family Residence
Listing Status Sold
Purchase Type For Sale
Square Footage 3,408 sqft
Price per Sqft $168
Subdivision Stonebriar At Bayside Lakes
MLS Listing ID 1015049
Sold Date 08/08/24
Bedrooms 5
Full Baths 4
HOA Fees $60/qua
HOA Y/N Yes
Total Fin. Sqft 3408
Originating Board Space Coast MLS (Space Coast Association of REALTORS®)
Year Built 2017
Annual Tax Amount $91
Tax Year 2023
Lot Size 10,019 Sqft
Acres 0.23
Property Description
Seller says sell offering $15,000 in seller paid concessions with acceptable offer.
This home is expansive with over 3400 square feet!!
5 bedrooms 4 full bathrooms with large 3 car garage and a theater room upstairs. This beautiful home is like new being built in 2017. It is sitting on a beautiful lake with amazing water views you can enjoy from your screened in heated pool (pool was built 2020) Roof, HVAC & water heater are 2017. Entire home is equipped Ethernet internet connection. Theatre room has built in speakers (4K projector, receiver & bass box are negotiable)
Entire home has built in speakers throughout including the pool deck amazing for entertaining!
Owner has also added gutters and concrete curbing.
This home is located in desirable Stonebriar at Bayside Lakes which has plenty of shopping and restaurant choices near by. This home is a must see.
Location
State FL
County Brevard
Area 343 - Se Palm Bay
Direction Heading West on malabar turn left onto Emerson drive . Go approx 4 miles to Logan to entrance of Stonebriar community. **Call agent for gate code
Interior
Interior Features Ceiling Fan(s), Eat-in Kitchen, Pantry, Primary Downstairs, Split Bedrooms, Walk-In Closet(s)
Heating Central
Cooling Central Air
Flooring Carpet, Tile
Furnishings Unfurnished
Appliance Dishwasher, Disposal, Electric Oven, Electric Water Heater, Ice Maker, Microwave, Refrigerator
Laundry Lower Level
Exterior
Exterior Feature Storm Shutters
Parking Features Garage, Garage Door Opener
Garage Spaces 3.0
Pool Heated, In Ground, Private
Utilities Available Electricity Connected, Sewer Connected, Water Connected
Amenities Available Basketball Court, Clubhouse, Gated, Maintenance Grounds, Management - Full Time, Playground, Tennis Court(s)
Waterfront Description Lake Front,Pond
View Lake, Pond
Roof Type Shingle
Present Use Residential,Single Family
Street Surface Asphalt
Porch Screened
Garage Yes
Building
Lot Description Few Trees, Sprinklers In Front, Sprinklers In Rear
Faces East
Story 2
Sewer Public Sewer
Water Public
Level or Stories Two
New Construction No
Schools
Elementary Schools Westside
High Schools Bayside
Others
Pets Allowed Yes
HOA Name Towers Managment Monica:Monicar@towersmgmt.com
Senior Community No
Tax ID 29-37-30-Ux-00000.0-0160.00
Acceptable Financing Cash, Conventional, FHA, VA Loan
Listing Terms Cash, Conventional, FHA, VA Loan
Special Listing Condition Standard
Read Less
Want to know what your home might be worth? Contact us for a FREE valuation!

Our team is ready to help you sell your home for the highest possible price ASAP

Bought with EXP Realty, LLC






