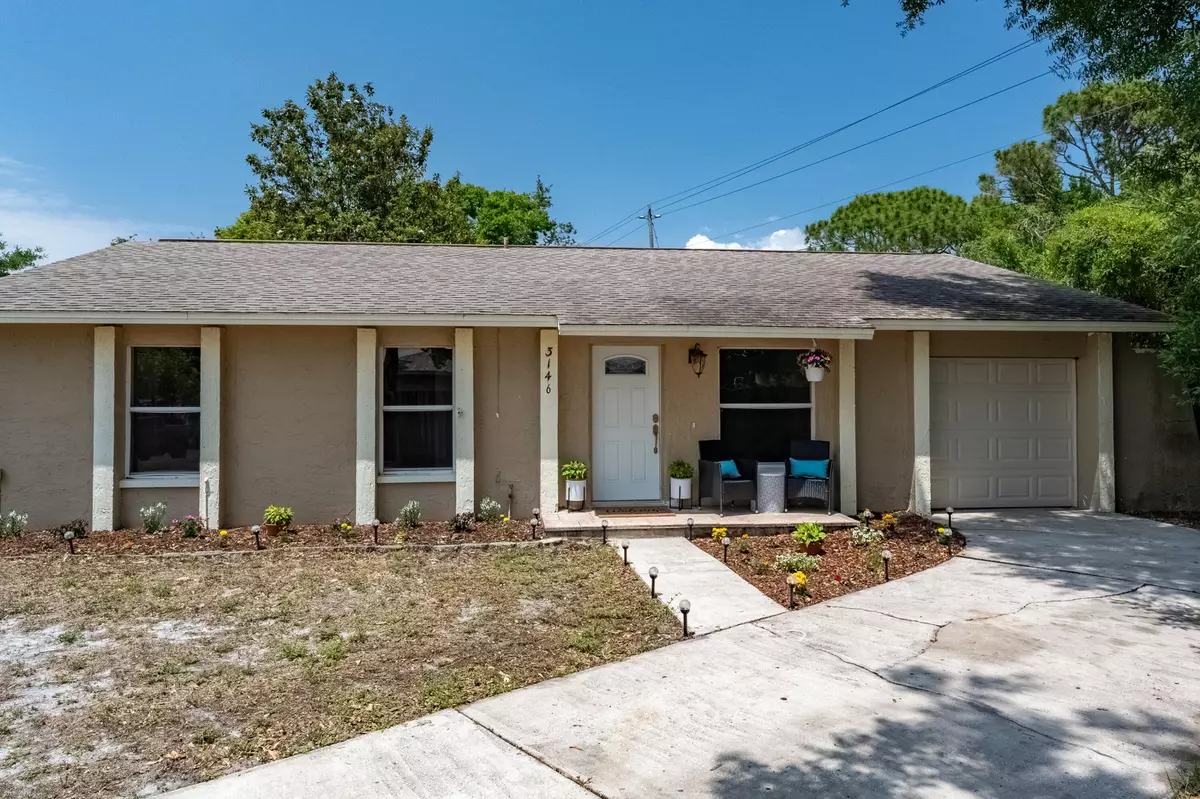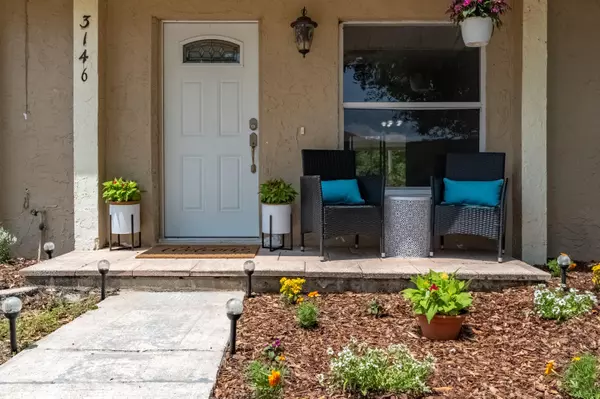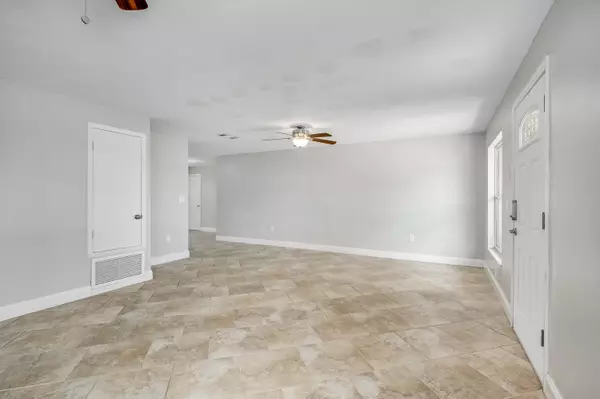$280,000
$275,000
1.8%For more information regarding the value of a property, please contact us for a free consultation.
3146 Ipswich DR Cocoa, FL 32926
3 Beds
2 Baths
1,284 SqFt
Key Details
Sold Price $280,000
Property Type Single Family Home
Sub Type Single Family Residence
Listing Status Sold
Purchase Type For Sale
Square Footage 1,284 sqft
Price per Sqft $218
Subdivision Cocoa North Unit 2
MLS Listing ID 1013431
Sold Date 08/09/24
Style Ranch
Bedrooms 3
Full Baths 2
HOA Y/N No
Total Fin. Sqft 1284
Originating Board Space Coast MLS (Space Coast Association of REALTORS®)
Year Built 1975
Annual Tax Amount $2,026
Tax Year 2023
Lot Size 9,583 Sqft
Acres 0.22
Property Description
This home is ideally located in a peaceful cul-de-sac in the heart of Cocoa North. NO HOA! Roof (2015) A/C (2016) Hot Water Heater (2015). Includes Washer & Dryer - Inside you'll encounter a tastefully appointed interior featuring a kitchen with granite countertops, stylish backsplash, and stainless steel appliances, establishing a contemporary feel that's both attractive and functional. The home features tile and laminate flooring throughout, providing durability and a sleek look to every room. The large screened-in porch provides a tranquil view of a spacious, fenced-in backyard including a majestic Magnolia tree. The front yard boasts fresh landscaping that complements the extended driveway, providing ample parking for guests. Centrally Located and Close to SR 528 - 15 min. to the beach, 20 min. to KSC, and 45 min. to Major Theme Parks!
Location
State FL
County Brevard
Area 212 - Cocoa - West Of Us 1
Direction Follow FL-528 to Industry Rd in Cocoa. Take Right on FL-524 W. Turn right onto London Blvd. Turn right onto N Rd. Turn right onto Ipswich Dr. Follow into Cul-de-sac. Home will be on Right with the extended drive way.
Interior
Interior Features Ceiling Fan(s), Eat-in Kitchen, Primary Bathroom - Tub with Shower
Heating Electric
Cooling Central Air, Electric
Flooring Laminate, Tile
Furnishings Unfurnished
Appliance Dishwasher, Dryer, Electric Oven, Electric Range, Microwave, Refrigerator, Washer
Exterior
Exterior Feature ExteriorFeatures
Parking Features Attached, Garage
Garage Spaces 1.0
Fence Back Yard, Fenced, Wood
Pool None
Utilities Available Cable Available, Electricity Available, Electricity Connected, Natural Gas Not Available, Sewer Connected, Water Connected
Amenities Available None
View Trees/Woods
Roof Type Shingle
Present Use Residential,Single Family
Street Surface Asphalt
Porch Porch, Screened
Road Frontage County Road
Garage Yes
Building
Lot Description Cul-De-Sac
Faces South
Story 1
Sewer Public Sewer
Water Public
Architectural Style Ranch
Level or Stories One
Additional Building Shed(s)
New Construction No
Schools
Elementary Schools Saturn
High Schools Cocoa
Others
Senior Community No
Tax ID 24-35-13-02-00004.0-0010.00
Security Features Smoke Detector(s)
Acceptable Financing Cash, Conventional, FHA, VA Loan
Listing Terms Cash, Conventional, FHA, VA Loan
Special Listing Condition Standard
Read Less
Want to know what your home might be worth? Contact us for a FREE valuation!

Our team is ready to help you sell your home for the highest possible price ASAP

Bought with Dalton Wade, Inc.







