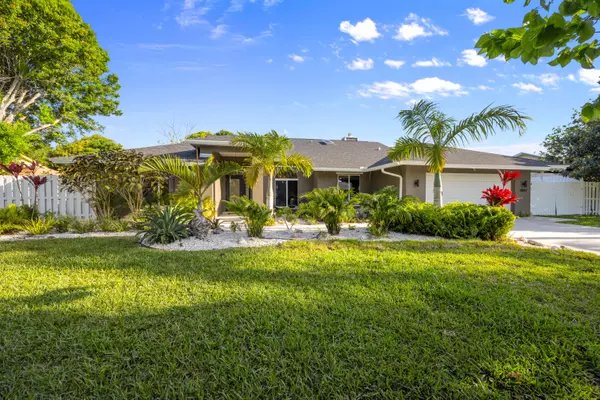Bought with Water Pointe Realty Group
$875,000
$889,000
1.6%For more information regarding the value of a property, please contact us for a free consultation.
3082 NE Ivy LN Jensen Beach, FL 34957
4 Beds
2.1 Baths
2,280 SqFt
Key Details
Sold Price $875,000
Property Type Single Family Home
Sub Type Single Family Detached
Listing Status Sold
Purchase Type For Sale
Square Footage 2,280 sqft
Price per Sqft $383
Subdivision Pinecrest Lakes
MLS Listing ID RX-10992676
Sold Date 08/07/24
Bedrooms 4
Full Baths 2
Half Baths 1
Construction Status Resale
HOA Fees $57/mo
HOA Y/N Yes
Year Built 1987
Annual Tax Amount $9,427
Tax Year 2023
Lot Size 0.398 Acres
Property Description
Discover this exquisite, immaculately remodeled, spacious 4 bed, 2.5 bath pool home in desirable Pinecrest Lakes. Brand new 2023 roof & impact skylights. Stunning, new custom kitchen cabinets, natural stone countertops, brand new appliances & 2 pantries with pullouts. Large 24'' porcelain tile throughout. Main bedroom with spectacular shower & freestanding soaking tub with superb fixtures. Screened-in solar heated pool, freestanding hot tub & fenced yard. A place for all your toys! Room for RV & Boat behind gates. Secluded, tropical oasis with mature palms, clusias, lilies, ferns & fruit in total privacy. Second kitchen area, perfect for making smoothies, in garage with an A/C, a traditional Swedish sauna, top of the line interactive treadmill, & big screen TV (negotiable). House generator
Location
State FL
County Martin
Area 3 - Jensen Beach/Stuart - North Of Roosevelt Br
Zoning rers
Rooms
Other Rooms Family
Master Bath Dual Sinks, Mstr Bdrm - Ground, Spa Tub & Shower
Interior
Interior Features Bar, Ctdrl/Vault Ceilings, Fireplace(s), Pantry, Sky Light(s), Split Bedroom, Walk-in Closet
Heating Central
Cooling Ceiling Fan, Central, Electric
Flooring Tile
Furnishings Unfurnished
Exterior
Garage Spaces 2.0
Utilities Available Public Water, Septic
Amenities Available Basketball, Bike - Jog, Picnic Area, Tennis
Waterfront Description None
Exposure South
Private Pool Yes
Building
Lot Description 1/4 to 1/2 Acre
Story 1.00
Foundation CBS, Concrete, Stucco
Construction Status Resale
Others
Pets Allowed Yes
Senior Community No Hopa
Restrictions Lease OK w/Restrict
Acceptable Financing Cash, Conventional, FHA, VA
Horse Property No
Membership Fee Required No
Listing Terms Cash, Conventional, FHA, VA
Financing Cash,Conventional,FHA,VA
Pets Allowed No Restrictions
Read Less
Want to know what your home might be worth? Contact us for a FREE valuation!

Our team is ready to help you sell your home for the highest possible price ASAP






