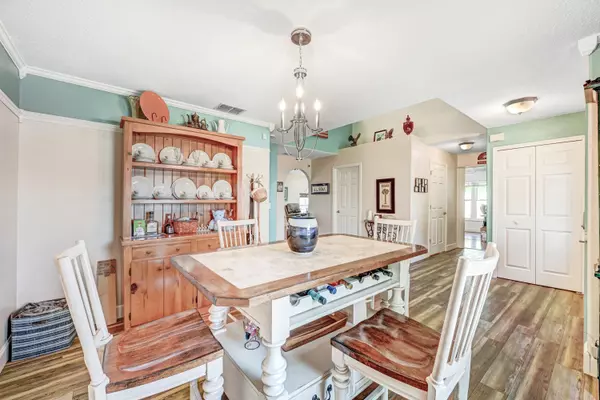$570,000
$589,900
3.4%For more information regarding the value of a property, please contact us for a free consultation.
2672 Reflections PL Melbourne, FL 32904
4 Beds
3 Baths
2,862 SqFt
Key Details
Sold Price $570,000
Property Type Single Family Home
Sub Type Single Family Residence
Listing Status Sold
Purchase Type For Sale
Square Footage 2,862 sqft
Price per Sqft $199
Subdivision Brookshire At Heritage Oaks Phase 2
MLS Listing ID 1011094
Sold Date 08/13/24
Bedrooms 4
Full Baths 2
Half Baths 1
HOA Fees $55/ann
HOA Y/N Yes
Total Fin. Sqft 2862
Originating Board Space Coast MLS (Space Coast Association of REALTORS®)
Year Built 2002
Annual Tax Amount $2,558
Tax Year 2023
Lot Size 10,019 Sqft
Acres 0.23
Property Description
SELLER IS OFFERING A RATE BUYDOWN CREDIT WITH ACCEPTABLE OFFER, Bring an Offer! This home has been remodeled and all of the finishes are Top Notch from the Vinyl Plank floors to the Elegant Kitchen with double sinks, Alexa touchless faucet, under cabinet lighting, the list of Updates and Extra's was so large I added a list for your review. Room downstairs can be used as an office or a 5th bedroom. Master Bedroom Upstairs.
However I must mention the Roof was just replaced and Hurricane Impact windows were just installed also, Pool was remodeled in 2019 and the Screened Patio was redone to include Hatches for easy access to the 2nd story windows. The Lake view is truly relaxing after a long day.
Location
State FL
County Brevard
Area 331 - West Melbourne
Direction Minton Rd, head east on Heritage Oaks Blvd, Brookshire is the 2nd right, enter thru the gate, left at the stop sign, then first right on Anchor and right at next stop sign onto Reflections, right side of the Cul de sac
Interior
Interior Features Built-in Features, Ceiling Fan(s), Eat-in Kitchen, His and Hers Closets, Kitchen Island, Primary Bathroom - Shower No Tub, Vaulted Ceiling(s), Walk-In Closet(s)
Heating Central, Electric
Cooling Central Air, Electric, Multi Units
Flooring Vinyl, Wood
Fireplaces Number 1
Fireplaces Type Electric
Furnishings Unfurnished
Fireplace Yes
Appliance Dishwasher, Disposal, Dryer, Electric Range, Electric Water Heater, Ice Maker, Microwave, Refrigerator, Washer, Wine Cooler
Exterior
Exterior Feature Fire Pit, Other, Impact Windows
Parking Features Garage, Garage Door Opener
Garage Spaces 2.0
Pool In Ground, Private, Screen Enclosure, Waterfall
Utilities Available Water Connected
Amenities Available Gated, Management - Off Site, Playground
Waterfront Description Lake Front
View Lake
Roof Type Shingle
Present Use Residential,Single Family
Porch Awning(s), Patio, Screened
Garage Yes
Building
Lot Description Cul-De-Sac, Many Trees, Sprinklers In Front, Sprinklers In Rear
Faces Southwest
Story 2
Sewer Public Sewer
Water Public
Level or Stories Two
New Construction No
Schools
Elementary Schools Meadowlane
High Schools Melbourne
Others
Pets Allowed Yes
HOA Name Space Coast Property Mgmt
Senior Community No
Tax ID 28-37-07-28-00000.0-0118.00
Acceptable Financing Cash, Conventional, FHA, VA Loan
Listing Terms Cash, Conventional, FHA, VA Loan
Special Listing Condition Standard
Read Less
Want to know what your home might be worth? Contact us for a FREE valuation!

Our team is ready to help you sell your home for the highest possible price ASAP

Bought with Arium Real Estate, LLC







