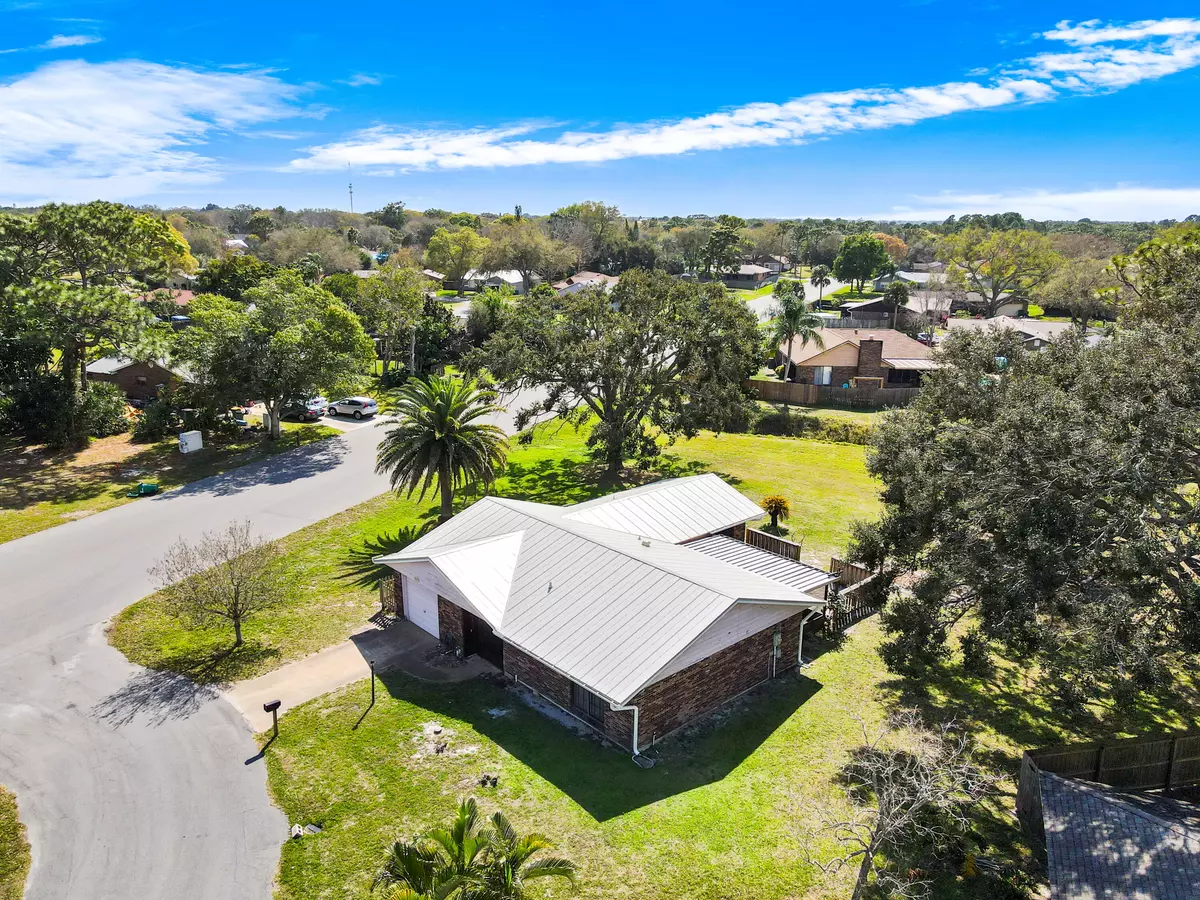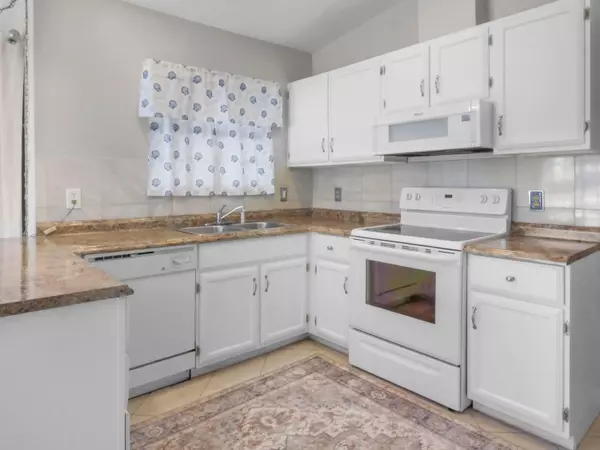$282,000
$289,900
2.7%For more information regarding the value of a property, please contact us for a free consultation.
751 John Adams LN Melbourne, FL 32904
2 Beds
2 Baths
1,284 SqFt
Key Details
Sold Price $282,000
Property Type Single Family Home
Sub Type Single Family Residence
Listing Status Sold
Purchase Type For Sale
Square Footage 1,284 sqft
Price per Sqft $219
Subdivision Clements Wood
MLS Listing ID 1005315
Sold Date 08/16/24
Bedrooms 2
Full Baths 2
HOA Y/N No
Total Fin. Sqft 1284
Originating Board Space Coast MLS (Space Coast Association of REALTORS®)
Year Built 1979
Annual Tax Amount $2,736
Tax Year 2022
Lot Size 10,019 Sqft
Acres 0.23
Property Description
Motivated seller! Come and see this spacious & well-maintained 2BR 2BA 1CG on a large corner lot in West Melbourne for yourself! Large covered and screened back porch is a great place to relax and sip your morning coffee or enjoy the evening breezes. The essential big ticket items have been recently updated! 2021 electrical panel, 2021 metal roof installed along with soffits and gutters, 2022 A/C both inside and outside units replaced. New microwave hood range & master bath toilet. Just a stone's throw away, you'll find the 5.4 acre Clements Wood park with a softball field, playground, picnic area and a large green space for peaceful walks, and sections of the park can be reserved for events! Close to schools, houses of worship, dining, shopping, medical offices and easy access to I-95 & only 6.6 miles to the gorgeous Indialantic beach & boardwalk! Book your showing today! Room sizes approx & subj to error
Location
State FL
County Brevard
Area 331 - West Melbourne
Direction from westbound 192, turn left onto Hollywood Blvd, left onto Fell Rd. right onto Robert Norris Ln. and right onto John Adams Ln.
Interior
Interior Features Ceiling Fan(s), Primary Bathroom - Tub with Shower
Heating Central, Electric
Cooling Central Air, Electric
Flooring Laminate, Tile
Furnishings Unfurnished
Appliance Dishwasher, Electric Range, Electric Water Heater, Microwave, Refrigerator
Laundry Electric Dryer Hookup, In Garage, Washer Hookup
Exterior
Exterior Feature ExteriorFeatures
Parking Features Attached, Garage
Garage Spaces 1.0
Fence Wood
Pool None
Utilities Available Electricity Connected, Sewer Connected, Water Connected
Roof Type Metal
Present Use Residential,Single Family
Street Surface Paved
Porch Patio, Rear Porch, Screened
Garage Yes
Building
Lot Description Corner Lot, Sprinklers In Front, Sprinklers In Rear, Other
Faces North
Story 1
Sewer Public Sewer
Water Public, Well
New Construction No
Schools
Elementary Schools Meadowlane
High Schools Melbourne
Others
Senior Community No
Tax ID 28-37-08-51-00000.0-0075.00
Acceptable Financing Cash, Conventional
Listing Terms Cash, Conventional
Special Listing Condition Standard
Read Less
Want to know what your home might be worth? Contact us for a FREE valuation!

Our team is ready to help you sell your home for the highest possible price ASAP

Bought with RE/MAX Elite






