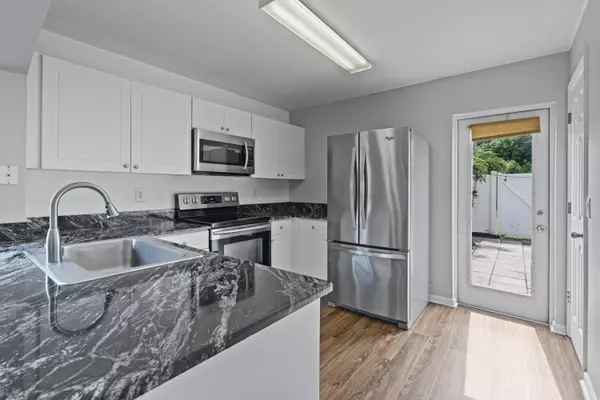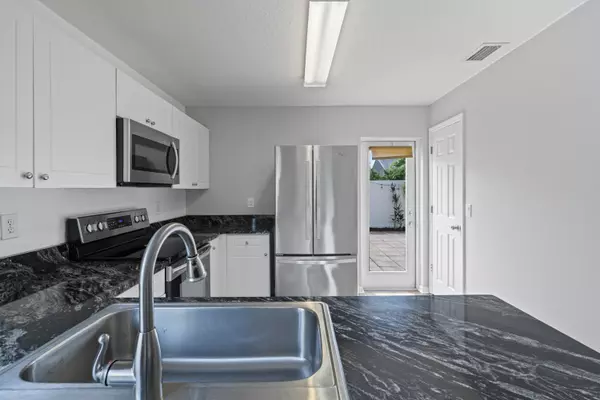$299,900
$299,900
For more information regarding the value of a property, please contact us for a free consultation.
870 Luminary CIR #101 Melbourne, FL 32901
3 Beds
2 Baths
1,277 SqFt
Key Details
Sold Price $299,900
Property Type Townhouse
Sub Type Townhouse
Listing Status Sold
Purchase Type For Sale
Square Footage 1,277 sqft
Price per Sqft $234
Subdivision Sonesta Walk
MLS Listing ID 1018555
Sold Date 08/16/24
Style Traditional
Bedrooms 3
Full Baths 2
HOA Fees $95/mo
HOA Y/N Yes
Total Fin. Sqft 1277
Originating Board Space Coast MLS (Space Coast Association of REALTORS®)
Year Built 2005
Annual Tax Amount $3,863
Tax Year 2022
Lot Size 4,792 Sqft
Acres 0.11
Property Description
This end unit in Sonesta Walk offers easy, resort-style living! 3 bedroom 2 bathroom townhome featuring quartz countertops, stainless steel appliances, and upgraded laminate wood plank flooring. Brand-new roof to be installed before closing! The open floor plan seamlessly connects the kitchen, dining, and living areas. The spacious primary suite occupies the entire second floor for ultimate privacy, while two additional bedrooms on the main floor share a Jack and Jill bathroom. The paved and fenced east-facing back patio is perfect for evening relaxation. Additional features include a garage for parking or extra storage. Residents of Sonesta Walk enjoy resort-style amenities, including a heated pool, hot tub, playground, basketball court, and tennis facilities. Don't miss this exceptional opportunity to make this beautiful home your own.
Location
State FL
County Brevard
Area 330 - Melbourne - Central
Direction Palm Bay Rd to North on Dairy Rd. East on Range Rd to South into Sonesta Walk, first left then follow around to townhome on left.
Interior
Interior Features Ceiling Fan(s), Jack and Jill Bath, Open Floorplan, Pantry, Primary Bathroom - Tub with Shower, Split Bedrooms
Heating Central, Electric
Cooling Central Air, Electric
Flooring Carpet, Laminate
Furnishings Unfurnished
Appliance Dishwasher, Disposal, Electric Range, Electric Water Heater, Ice Maker, Microwave, Refrigerator
Exterior
Exterior Feature ExteriorFeatures
Parking Features Attached, Garage
Garage Spaces 1.0
Fence Fenced, Vinyl
Pool Community, Gas Heat, In Ground, Waterfall
Utilities Available Cable Available
Amenities Available Basketball Court, Maintenance Grounds, Management - Full Time, Park, Playground, Spa/Hot Tub, Tennis Court(s)
Roof Type Shingle
Present Use Residential
Street Surface Asphalt
Porch Patio
Garage Yes
Building
Lot Description Zero Lot Line
Faces West
Story 2
Sewer Public Sewer
Water Public
Architectural Style Traditional
Level or Stories Two
New Construction No
Schools
Elementary Schools Riviera
High Schools Palm Bay
Others
Pets Allowed Yes
HOA Name Space Coast Property Management
HOA Fee Include Pest Control
Senior Community No
Tax ID 28-37-21-25-0000a.0-0037.00
Security Features Smoke Detector(s)
Acceptable Financing Cash, Conventional, FHA, VA Loan
Listing Terms Cash, Conventional, FHA, VA Loan
Special Listing Condition Standard
Read Less
Want to know what your home might be worth? Contact us for a FREE valuation!

Our team is ready to help you sell your home for the highest possible price ASAP

Bought with Premium Properties Real Estate






