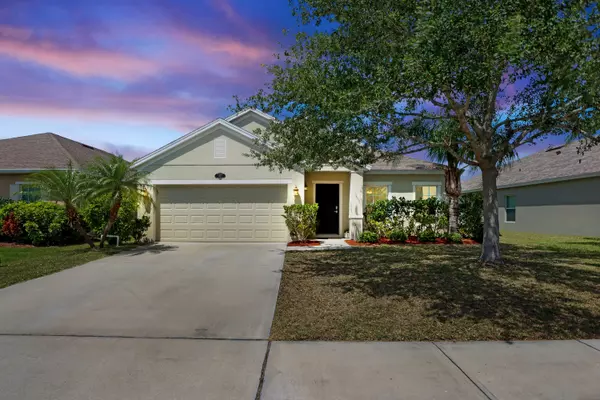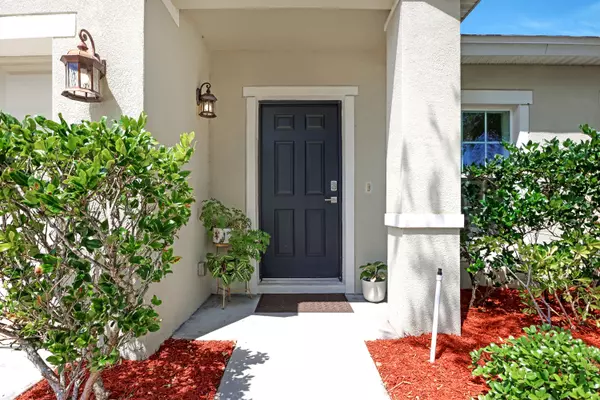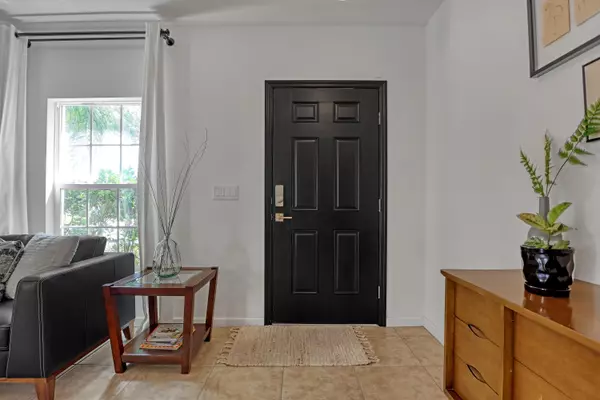$380,000
$400,000
5.0%For more information regarding the value of a property, please contact us for a free consultation.
1107 Osborne CT Melbourne, FL 32904
3 Beds
2 Baths
1,762 SqFt
Key Details
Sold Price $380,000
Property Type Single Family Home
Sub Type Single Family Residence
Listing Status Sold
Purchase Type For Sale
Square Footage 1,762 sqft
Price per Sqft $215
Subdivision Manchester Lakes Phase 2
MLS Listing ID 1012969
Sold Date 08/20/24
Bedrooms 3
Full Baths 2
HOA Fees $30/ann
HOA Y/N Yes
Total Fin. Sqft 1762
Originating Board Space Coast MLS (Space Coast Association of REALTORS®)
Year Built 2014
Annual Tax Amount $2,327
Tax Year 2023
Lot Size 6,534 Sqft
Acres 0.15
Property Description
Welcome to your dream home in Manchester Lakes, a highly desired community. This 3-bedroom, 2-bathroom home features a spacious living room dining combo, a cozy breakfast nook, 36'' cabinets, granite countertops, and stainless steel appliances. This home boasts tile flooring throughout, ceiling fans in guest bedrooms and the family room, and a whole-house water softener system. Tucked away near the end of a peaceful cul de sac, the house offers a serene atmosphere. Enjoy relaxing on the covered porch with an amazing lake view, perfect for catching breathtaking sunsets. Its convenient location near restaurants, shops, and schools adds to its appeal, making it an ideal place to call home.
Location
State FL
County Brevard
Area 331 - West Melbourne
Direction From I95 exit 176, Go east on Palm Bay Rd, make a LT onto Hollywood Blvd, make a RT on Eber, make a RT onto Durham Dr, make a left onto Osborne. House is on the RT side
Interior
Interior Features Breakfast Bar, Breakfast Nook, Ceiling Fan(s), Kitchen Island, Open Floorplan, Primary Bathroom - Shower No Tub, Split Bedrooms, Walk-In Closet(s)
Heating Central, Electric
Cooling Central Air, Electric
Flooring Tile
Furnishings Unfurnished
Appliance Dishwasher, Electric Range, Microwave, Refrigerator
Laundry Electric Dryer Hookup, Washer Hookup
Exterior
Exterior Feature Other
Parking Features Garage, Garage Door Opener
Garage Spaces 2.0
Pool None
Utilities Available Cable Available, Electricity Connected, Sewer Connected, Water Connected
Waterfront Description Lake Front,Pond
View Lake, Pond
Roof Type Shingle
Present Use Single Family
Street Surface Concrete
Porch Porch, Screened
Road Frontage City Street
Garage Yes
Building
Lot Description Cul-De-Sac, Few Trees, Sprinklers In Front, Sprinklers In Rear
Faces East
Story 1
Sewer Public Sewer
Water Public
Level or Stories One
New Construction No
Schools
Elementary Schools Riviera
High Schools Melbourne
Others
HOA Name Manchester Lakes
Senior Community No
Tax ID 28-37-17-51-00000.0-0426.00
Security Features Smoke Detector(s)
Acceptable Financing Cash, Conventional, FHA, VA Loan
Listing Terms Cash, Conventional, FHA, VA Loan
Special Listing Condition Homestead
Read Less
Want to know what your home might be worth? Contact us for a FREE valuation!

Our team is ready to help you sell your home for the highest possible price ASAP

Bought with Karr Professional Group P.A.






