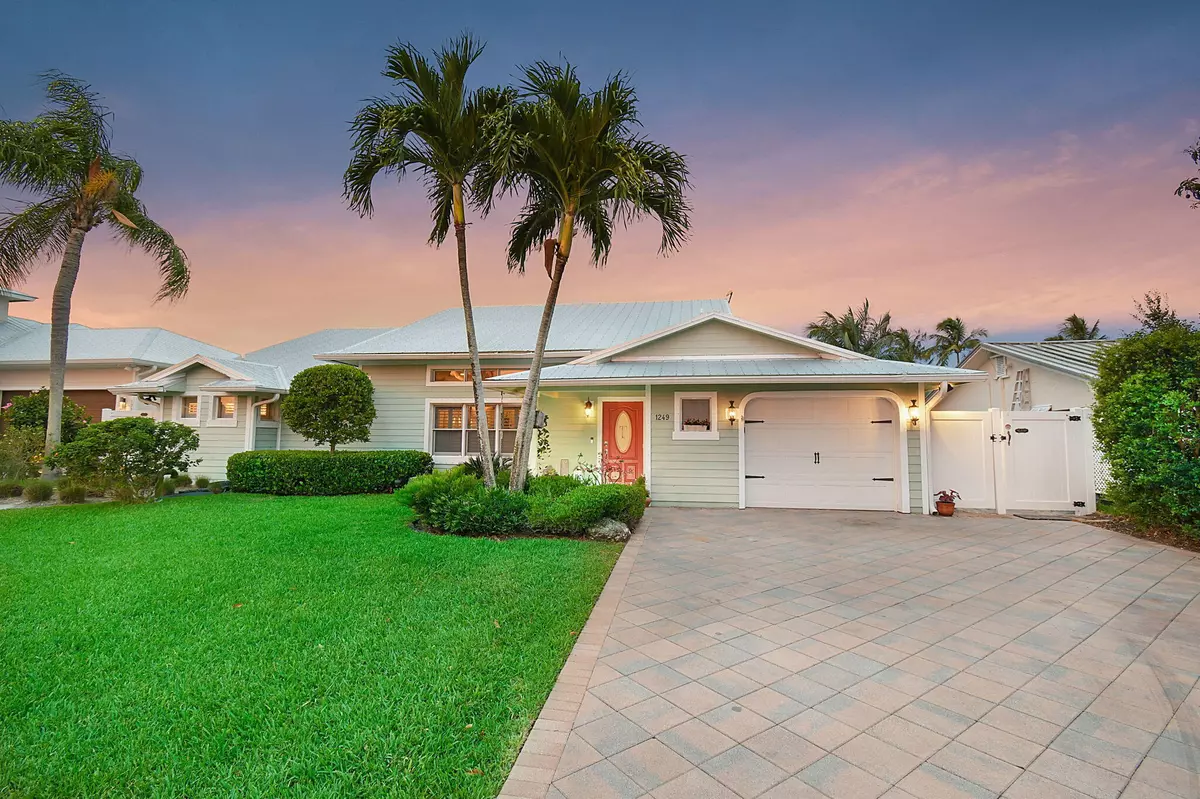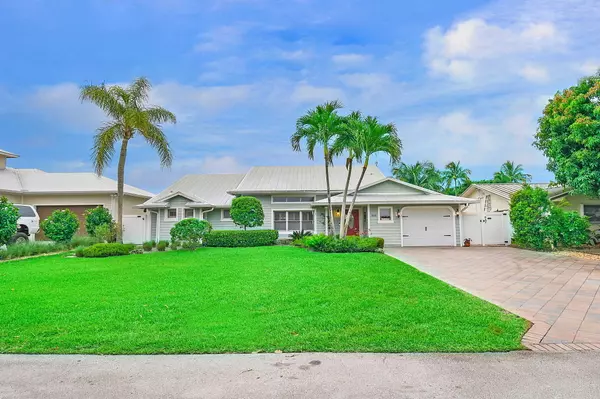Bought with Water Pointe Realty Group
$1,330,000
$1,495,000
11.0%For more information regarding the value of a property, please contact us for a free consultation.
1249 SW Seahawk WAY Palm City, FL 34990
4 Beds
2 Baths
2,194 SqFt
Key Details
Sold Price $1,330,000
Property Type Single Family Home
Sub Type Single Family Detached
Listing Status Sold
Purchase Type For Sale
Square Footage 2,194 sqft
Price per Sqft $606
Subdivision Lighthouse Point
MLS Listing ID RX-10988564
Sold Date 08/21/24
Style Key West
Bedrooms 4
Full Baths 2
Construction Status Resale
HOA Y/N No
Year Built 1977
Annual Tax Amount $6,620
Tax Year 2023
Lot Size 8,640 Sqft
Property Description
A boater's paradise in highly desirable Lighthouse Point in much sought-after Palm City. This stunning waterfront coastal-style home with 4 Bedrooms + Office is waiting for you! Beautiful Master Bath and Kitchen recently remodeled. Open floor allows plenty of room for family gatherings and entertaining friends.. Now it's Tiki Time! Enjoy time with your friends and family in your oversize Tiki hut. Dive into your pool or soak in your hot tub. Take your boat out for a sunset cruise or to downtown Stuart for cocktails, lunch or dinner. A-rated schools. Close to beaches, dining & shopping. Access to I-95 and FL turnpike in Palm City makes travel a breeze.
Location
State FL
County Martin
Community Lighthouse Point
Area 9 - Palm City
Zoning Residential
Rooms
Other Rooms Attic, Den/Office, Great, Laundry-Inside, Laundry-Util/Closet, Storage
Master Bath Dual Sinks, Mstr Bdrm - Ground, Separate Shower, Separate Tub
Interior
Interior Features Bar, Entry Lvl Lvng Area, Foyer, French Door, Kitchen Island, Pantry, Pull Down Stairs, Roman Tub, Split Bedroom, Walk-in Closet, Wet Bar
Heating Central, Electric
Cooling Ceiling Fan, Central, Electric
Flooring Ceramic Tile, Wood Floor
Furnishings Unfurnished
Exterior
Exterior Feature Auto Sprinkler, Covered Patio, Custom Lighting, Deck, Open Patio, Outdoor Shower, Shed, Summer Kitchen, Zoned Sprinkler
Parking Features Drive - Decorative, Driveway, Garage - Attached, RV/Boat, Street
Garage Spaces 1.0
Pool Concrete, Gunite, Inground
Utilities Available Cable, Electric, Public Sewer, Public Water
Amenities Available Boating
Waterfront Description Canal Width 81 - 120,Interior Canal,Navigable,Ocean Access,Seawall
Water Access Desc Electric Available,Hoist/Davit,Lift,Private Dock,Ramp,Up to 30 Ft Boat,Water Available
View Canal, Pool
Roof Type Aluminum,Metal
Exposure West
Private Pool Yes
Building
Lot Description < 1/4 Acre
Story 1.00
Foundation CBS, Fiber Cement Siding, Stucco
Construction Status Resale
Schools
Elementary Schools Bessey Creek Elementary School
Middle Schools Hidden Oaks Middle School
Others
Pets Allowed Yes
Senior Community No Hopa
Restrictions None
Security Features Motion Detector
Acceptable Financing Cash, Conventional, FHA, VA
Horse Property No
Membership Fee Required No
Listing Terms Cash, Conventional, FHA, VA
Financing Cash,Conventional,FHA,VA
Pets Allowed No Aggressive Breeds
Read Less
Want to know what your home might be worth? Contact us for a FREE valuation!

Our team is ready to help you sell your home for the highest possible price ASAP







