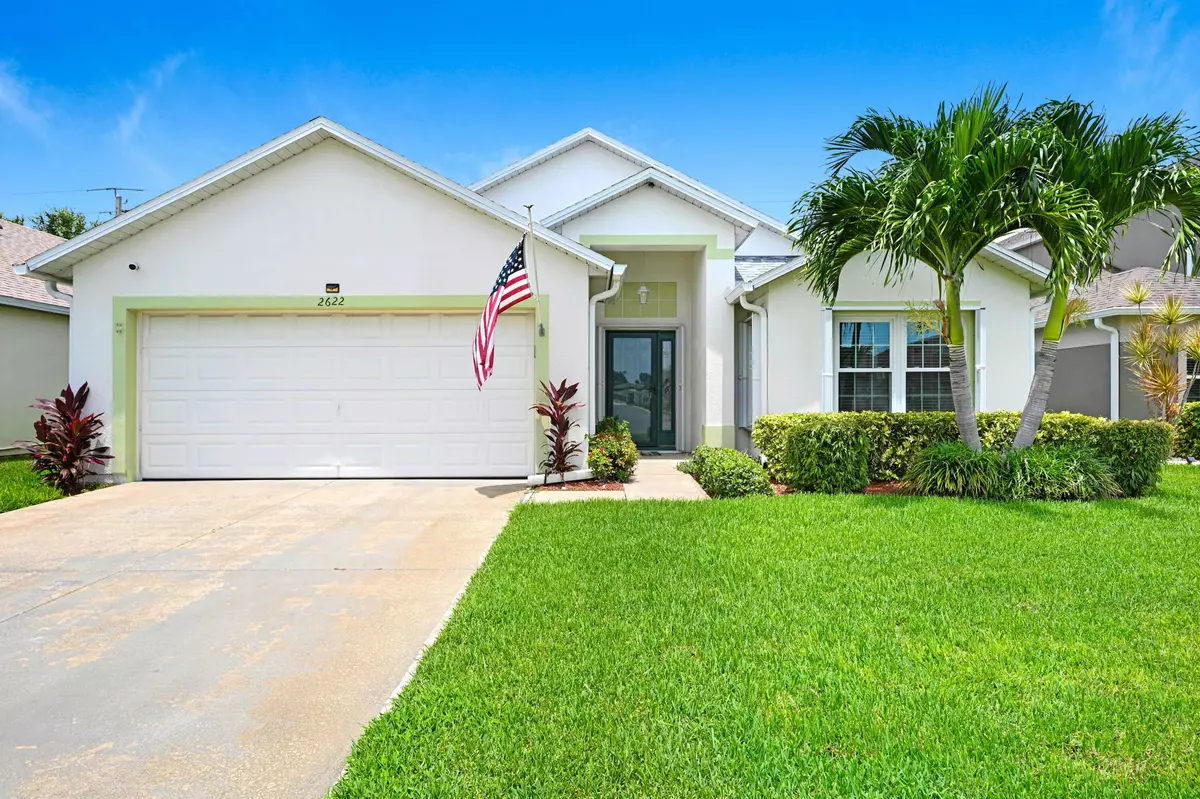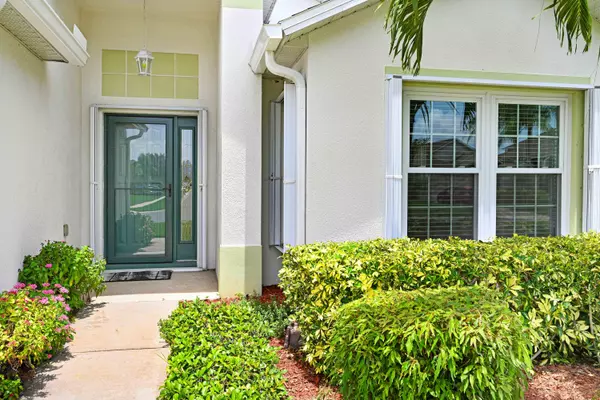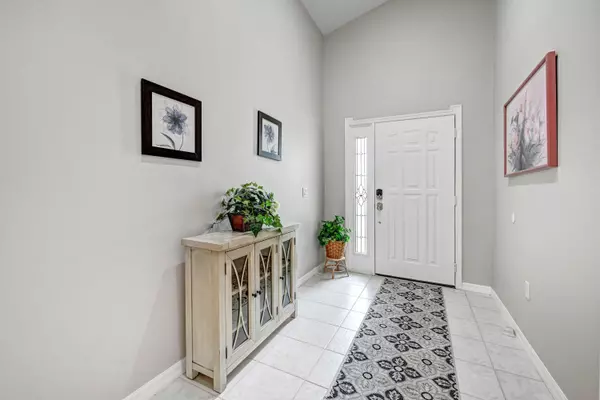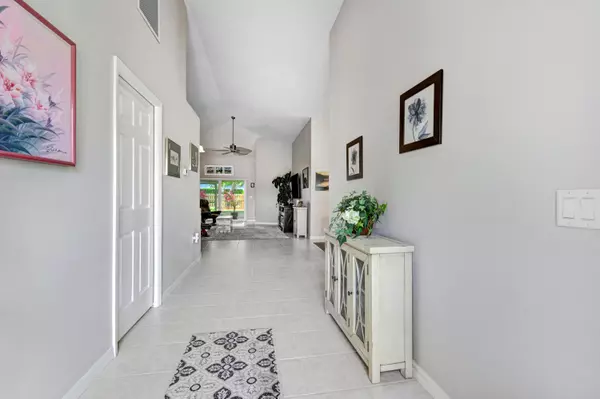$385,000
$390,000
1.3%For more information regarding the value of a property, please contact us for a free consultation.
2622 Kendrick CT Melbourne, FL 32904
3 Beds
2 Baths
1,788 SqFt
Key Details
Sold Price $385,000
Property Type Single Family Home
Sub Type Single Family Residence
Listing Status Sold
Purchase Type For Sale
Square Footage 1,788 sqft
Price per Sqft $215
Subdivision Westbrooke Phase Vii Replat Of Lots 5 6 And 7 Of F
MLS Listing ID 1020501
Sold Date 08/23/24
Bedrooms 3
Full Baths 2
HOA Fees $41/qua
HOA Y/N Yes
Total Fin. Sqft 1788
Originating Board Space Coast MLS (Space Coast Association of REALTORS®)
Year Built 2004
Annual Tax Amount $2,708
Tax Year 2022
Lot Size 6,098 Sqft
Acres 0.14
Property Description
Impeccable home, with gorgeous landscaping to admire from the 23 x 11 ft screened porch kept cool with 2 ceiling fans. Rear yard fully fenced, 3 zone sprinkler system and a gate to give quick access to the schools. One year old roof and gutters, new AC, dishwasher and disposal.
Front door and garage door opener controlled by WiFi. Accordion shutters for maximum easy to operate protection. Huge kitchen with Corian counters, large pantry, and extra eating area by front window. Soft close cabinets in kitchen and baths. New commodes, tile throughout with laminate in bedrooms. Soaking tub, raised double sink vanity, and a new glass enclosure around master shower. Inside laundry room with utility sink. This is one home you do not want to miss out on.
Location
State FL
County Brevard
Area 331 - West Melbourne
Direction Travel south on Minton Rd from New Haven Ave, left on Wingate Blvd., right on Bradfordt, left on Rosalind.
Interior
Interior Features Breakfast Bar, Breakfast Nook, Built-in Features, Ceiling Fan(s), Eat-in Kitchen, Entrance Foyer, Pantry, Primary Bathroom -Tub with Separate Shower, Primary Downstairs, Smart Thermostat, Split Bedrooms, Vaulted Ceiling(s), Walk-In Closet(s)
Heating Central, Electric
Cooling Central Air, Electric
Flooring Laminate, Tile
Furnishings Unfurnished
Appliance Dishwasher, Disposal, Dryer, Electric Oven, Electric Range, Electric Water Heater, Microwave, Refrigerator, Washer
Laundry In Unit, Sink
Exterior
Exterior Feature ExteriorFeatures
Parking Features Attached, Garage, Garage Door Opener
Garage Spaces 2.0
Fence Back Yard, Privacy, Wood
Utilities Available Cable Available, Electricity Connected, Sewer Connected, Water Connected
Amenities Available Basketball Court, Playground
Roof Type Shingle
Present Use Residential,Single Family
Street Surface Asphalt
Porch Covered, Rear Porch, Screened
Road Frontage City Street
Garage Yes
Private Pool No
Building
Lot Description Dead End Street, Sprinklers In Front, Sprinklers In Rear
Faces South
Story 1
Sewer Public Sewer
Water Public
Level or Stories One
New Construction No
Schools
Elementary Schools Meadowlane
High Schools Melbourne
Others
Pets Allowed Yes
HOA Name Artemis Lifestyles
Senior Community No
Tax ID 28-37-07-82-00000.0-0205.00
Security Features Smoke Detector(s)
Acceptable Financing Cash, Conventional, VA Loan
Listing Terms Cash, Conventional, VA Loan
Read Less
Want to know what your home might be worth? Contact us for a FREE valuation!

Our team is ready to help you sell your home for the highest possible price ASAP

Bought with Real Estate Solutions Brevard







