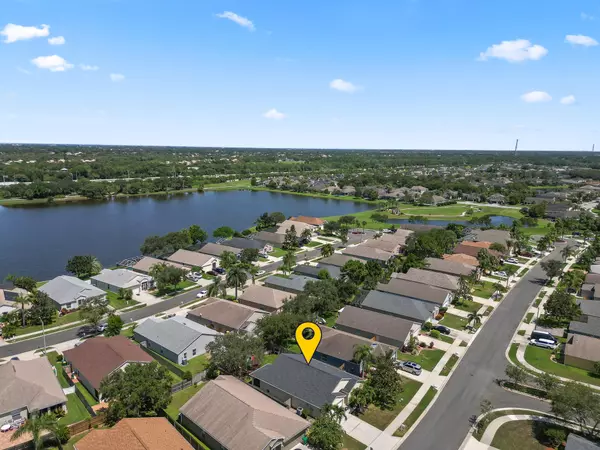$405,000
$395,000
2.5%For more information regarding the value of a property, please contact us for a free consultation.
760 Wickham Lakes DR Melbourne, FL 32940
3 Beds
2 Baths
1,600 SqFt
Key Details
Sold Price $405,000
Property Type Single Family Home
Sub Type Single Family Residence
Listing Status Sold
Purchase Type For Sale
Square Footage 1,600 sqft
Price per Sqft $253
Subdivision Wickham Lakes
MLS Listing ID 1020564
Sold Date 08/29/24
Bedrooms 3
Full Baths 2
HOA Fees $19
HOA Y/N Yes
Total Fin. Sqft 1600
Originating Board Space Coast MLS (Space Coast Association of REALTORS®)
Year Built 1999
Annual Tax Amount $2,425
Tax Year 2022
Lot Size 6,098 Sqft
Acres 0.14
Lot Dimensions 57' x 112'
Property Description
THE BEST DEAL IN VIERA WEST. SINGLE-FAMILY HOME BELOW $400,000. Buyer's if you've been waiting for a beautifully maintained, turn-key home in the sought-after Wickham lakes community then look no further. New roof (2018), HVAC system (2021), hot water heater (2021), impact door and family room window (2023), hurricane shutters (2018), privacy fence (2022), irrigation system, and up to date electrical/plumbing. This home also features a beautiful open floor plan, vaulted ceilings, screened in patio, and a community pool. Not to mention A+ schools and walking/biking distance to restaurants & shopping. What more can you ask for? Book a showing ASAP because this one will not last!
Location
State FL
County Brevard
Area 217 - Viera West Of I 95
Direction Head West on N Wickham Rd. past I-95. At the first roundabout, take the third exit on the towards Lake Andrew Dr. In 1/2 mile, make a left on Trafford Dr. into Wickham Lakes. Make a left, property is the second house on the right.
Rooms
Primary Bedroom Level First
Master Bedroom First
Bedroom 2 First
Living Room First
Dining Room First
Kitchen First
Extra Room 1 First
Interior
Interior Features Ceiling Fan(s), Kitchen Island, Open Floorplan, Pantry, Primary Bathroom -Tub with Separate Shower, Primary Downstairs, Vaulted Ceiling(s), Walk-In Closet(s)
Heating Central, Electric
Cooling Central Air, Electric
Flooring Carpet, Tile
Furnishings Unfurnished
Appliance Dishwasher, Disposal, Dryer, Electric Oven, Electric Range, Freezer, Microwave, Refrigerator, Washer
Laundry Electric Dryer Hookup, Washer Hookup
Exterior
Exterior Feature Storm Shutters
Parking Features Attached, Covered, Garage, Garage Door Opener
Garage Spaces 2.0
Fence Back Yard, Full, Privacy
Pool Community, In Ground
Utilities Available Cable Connected, Electricity Connected, Sewer Connected, Water Connected
Amenities Available Jogging Path, Maintenance Grounds, Management - Full Time, Management - Off Site, Park, Playground
Roof Type Shingle
Present Use Residential,Single Family
Street Surface Paved
Porch Covered, Patio, Rear Porch, Screened
Road Frontage Private Road
Garage Yes
Building
Lot Description Other
Faces West
Story 1
Sewer Public Sewer
Water Public
Level or Stories One
New Construction No
Schools
Elementary Schools Quest
High Schools Viera
Others
Pets Allowed Yes
HOA Name Wickham Lakes Homeowner's Association
HOA Fee Include Maintenance Grounds
Senior Community No
Tax ID 26-36-15-Rk-0000i.0-0033.00
Security Features Smoke Detector(s)
Acceptable Financing Cash, Conventional, FHA, VA Loan
Listing Terms Cash, Conventional, FHA, VA Loan
Special Listing Condition Homestead, Standard
Read Less
Want to know what your home might be worth? Contact us for a FREE valuation!

Our team is ready to help you sell your home for the highest possible price ASAP

Bought with Keller Williams Space Coast







