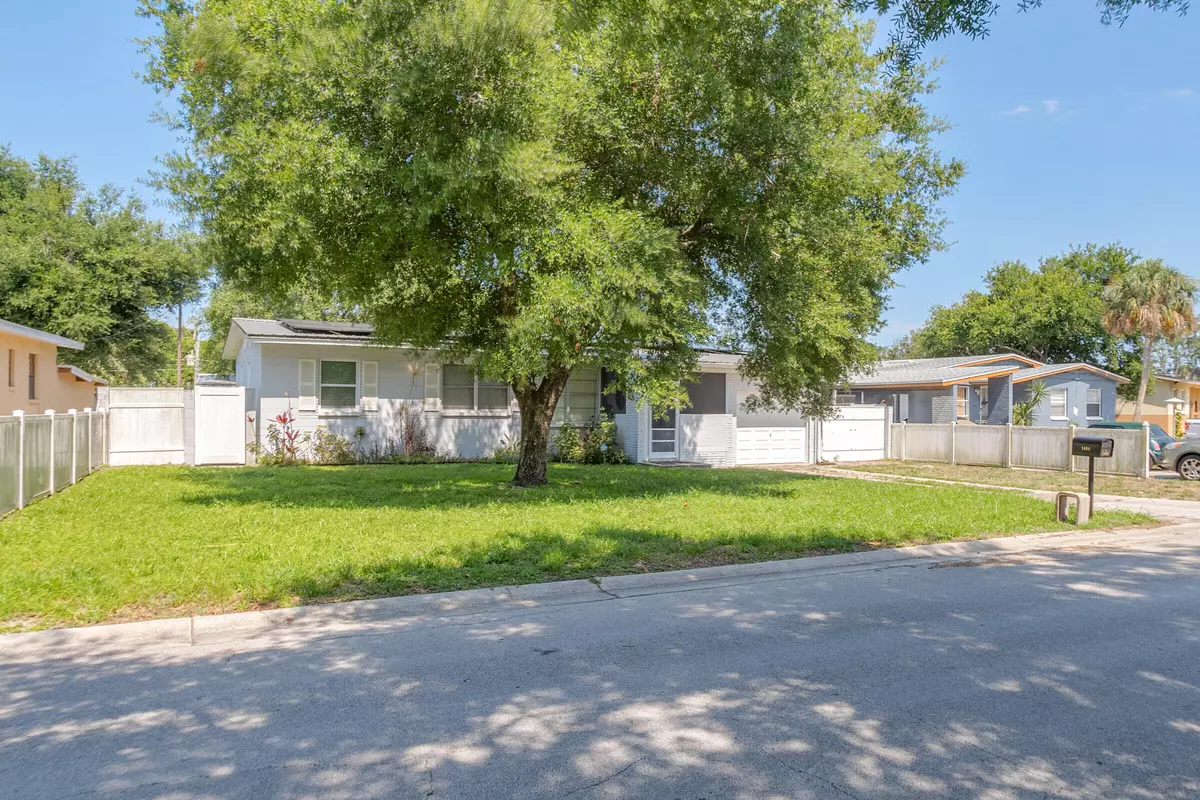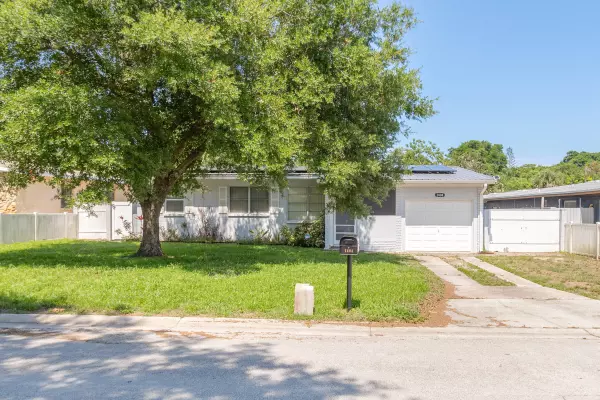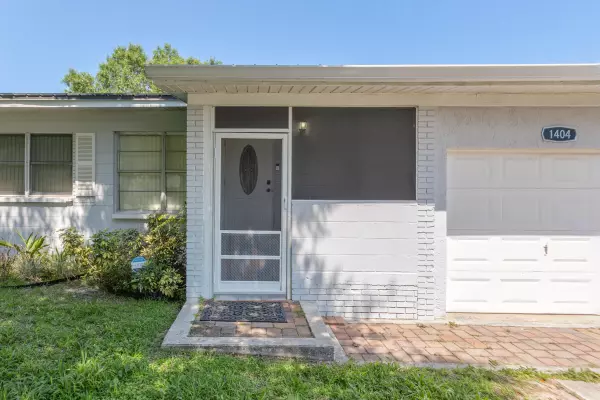$250,000
$245,000
2.0%For more information regarding the value of a property, please contact us for a free consultation.
1404 Hillsdale DR Cocoa, FL 32922
3 Beds
2 Baths
1,098 SqFt
Key Details
Sold Price $250,000
Property Type Single Family Home
Sub Type Single Family Residence
Listing Status Sold
Purchase Type For Sale
Square Footage 1,098 sqft
Price per Sqft $227
Subdivision Cocoa Hills Subd
MLS Listing ID 1015088
Sold Date 08/29/24
Bedrooms 3
Full Baths 1
Half Baths 1
HOA Y/N No
Total Fin. Sqft 1098
Originating Board Space Coast MLS (Space Coast Association of REALTORS®)
Year Built 1957
Annual Tax Amount $2,425
Tax Year 2023
Lot Size 0.330 Acres
Acres 0.33
Property Description
Beautiful move in ready home in the heart of Cocoa. This home has 3 full size bedrooms and 1 and a half baths. The property sits on a full .33 acres and has a very large back yard. Very clean and ready to for it's new owners. New Roof with Solar panels to keep your energy bill as low as possible. No cast iron here, a few years ago this home was redone with PVC throughout. There is no carpet anywhere! Modern light fixtures, ceiling fans, and doors show nicely with help from all the natural light that shines in. Although the kitchen is compact, there is lots of cabinets for storage. The garage also equipped with extra storage, an exterior door, pull down stairs, tankless water heater, and floor covering. Washer and Dryer were recently purchased and stay with the home. Outside there is a large shed with electrical and extra side storage. Solar panels will require new owners to take over the remaining payments on the system, seller has been very happy with the systems performance.
Location
State FL
County Brevard
Area 212 - Cocoa - West Of Us 1
Direction From US1 turn onto Dixon Blvd. Turn right onto Fiske blvd. Turn right onto Westview and left onto Hillsdale. Home is on the right
Interior
Heating Central, Electric
Cooling Central Air, Electric
Flooring Tile, Wood
Furnishings Negotiable
Appliance Dishwasher, Dryer, Electric Oven, Refrigerator, Tankless Water Heater, Washer
Laundry In Garage
Exterior
Exterior Feature ExteriorFeatures
Parking Features Garage, Garage Door Opener
Garage Spaces 1.0
Fence Block, Vinyl
Pool None
Utilities Available Electricity Connected, Water Connected
Roof Type Metal
Present Use Residential,Single Family
Street Surface Asphalt
Porch Covered, Rear Porch
Garage Yes
Building
Lot Description Few Trees, Wooded
Faces West
Story 1
Sewer Public Sewer
Water Public
Additional Building Shed(s)
New Construction No
Schools
Elementary Schools Cambridge
High Schools Cocoa
Others
Pets Allowed Yes
Senior Community No
Tax ID 24-36-20-Bv-00000.0-0059.00
Security Features Security System Owned
Acceptable Financing Cash, Conventional, FHA, VA Loan
Listing Terms Cash, Conventional, FHA, VA Loan
Special Listing Condition Standard
Read Less
Want to know what your home might be worth? Contact us for a FREE valuation!

Our team is ready to help you sell your home for the highest possible price ASAP

Bought with EXP Realty LLC







